Fallingwater: An Icon of Architecture
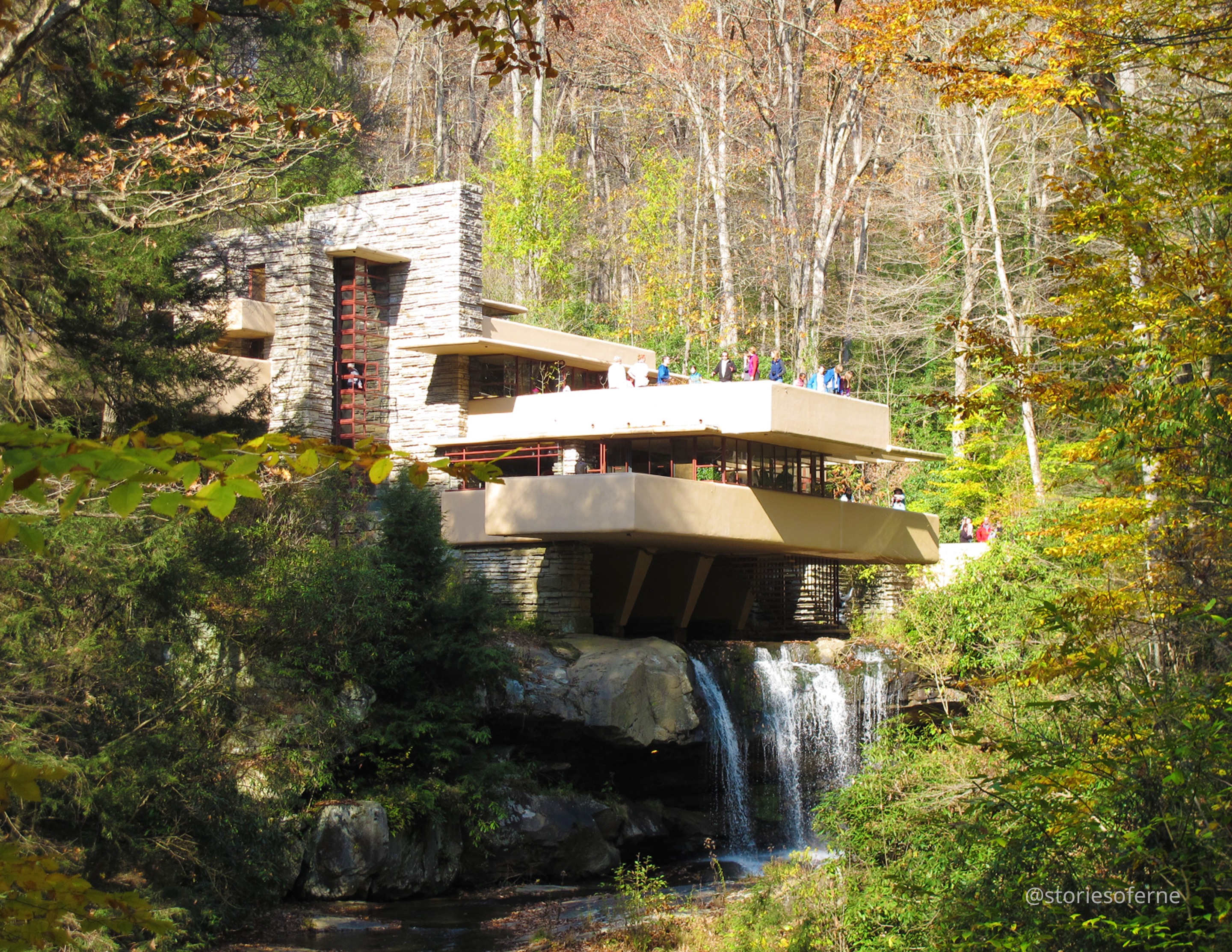
Greetings Hive!
This is my first post for the Hive's newly-launched Architecture+Design Community. And in the spirit of creating and contributing more valuable content to the social blockchain, it's my earnest desire to showcase more interesting stories about architecture and design for the long-term benefit of our platform. Today also happens to be a special day for the global architecture community because today is World Architecture Day. The timing is absolutely perfect!
This is an exciting generation for Hive and I'm truly grateful for your support and advocacy. I look forward to experiencing all of your beautiful publications in the A+D community.
Best wishes!
@storiesoferne
Resting on top of a natural waterfall on the rugged rural hillsides inside the deep forests of Southwestern Pennsylvania is a stunning masterpiece of residential architecture that has also earned the title of "the most famous house in America". Fallingwater (1935), as it's popularly called, is the outstanding epitome of organic architecture as designed by one of the world's most beloved architects: Frank Lloyd Wright.
During my university days as an architecture student, stunning photographs of Fallingwater were widespread and were imprinted in textbooks, magazines, and paper journals. The Internet was barely operating back then, so physical printed materials were the norm of that generation. I was fascinated by these vivid photos of the house as they were used as historical visual examples during our design classes. Because of Fallingwater's magnificent architectural beauty, I vowed to myself to visit the place someday.
I've been longing to explore this iconic destination for the past several years, thus during one of my trips to the United States, it paid off because I finally made it happen.
Bear Run's Hidden Treasure
It was around the month of October when I traveled by car to Pennsylvania from the state of Maryland. The drive was long and it took approximately 4 hours to get there. And along the way. I was mesmerized by the colorful display of the autumn leaves cheerfully serenading me on both sides of the road. The car's air-conditioning switch was purposely turned off and all windows were opened so I could experience the mildly cold breeze outside on the way there. It was an absolutely refreshing moment!
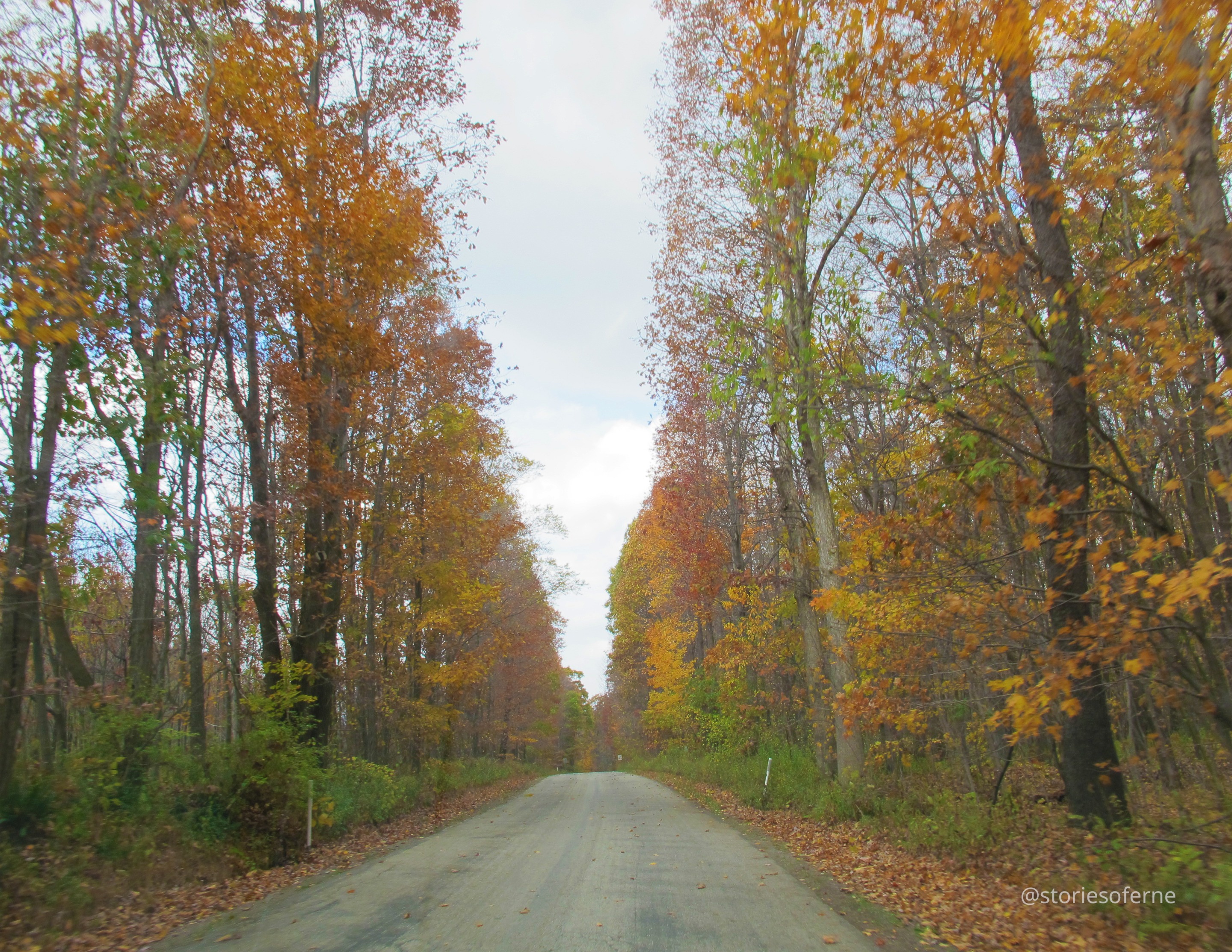
The address encoded on the vehicle's GPS system was 1491 Mill Run Road, Mill Run, Pennsylvania 15464, the exact location of Fallingwater, and after driving for some time, I arrived at the destination's parking lot and was greeted by the site's welcome landmarks.
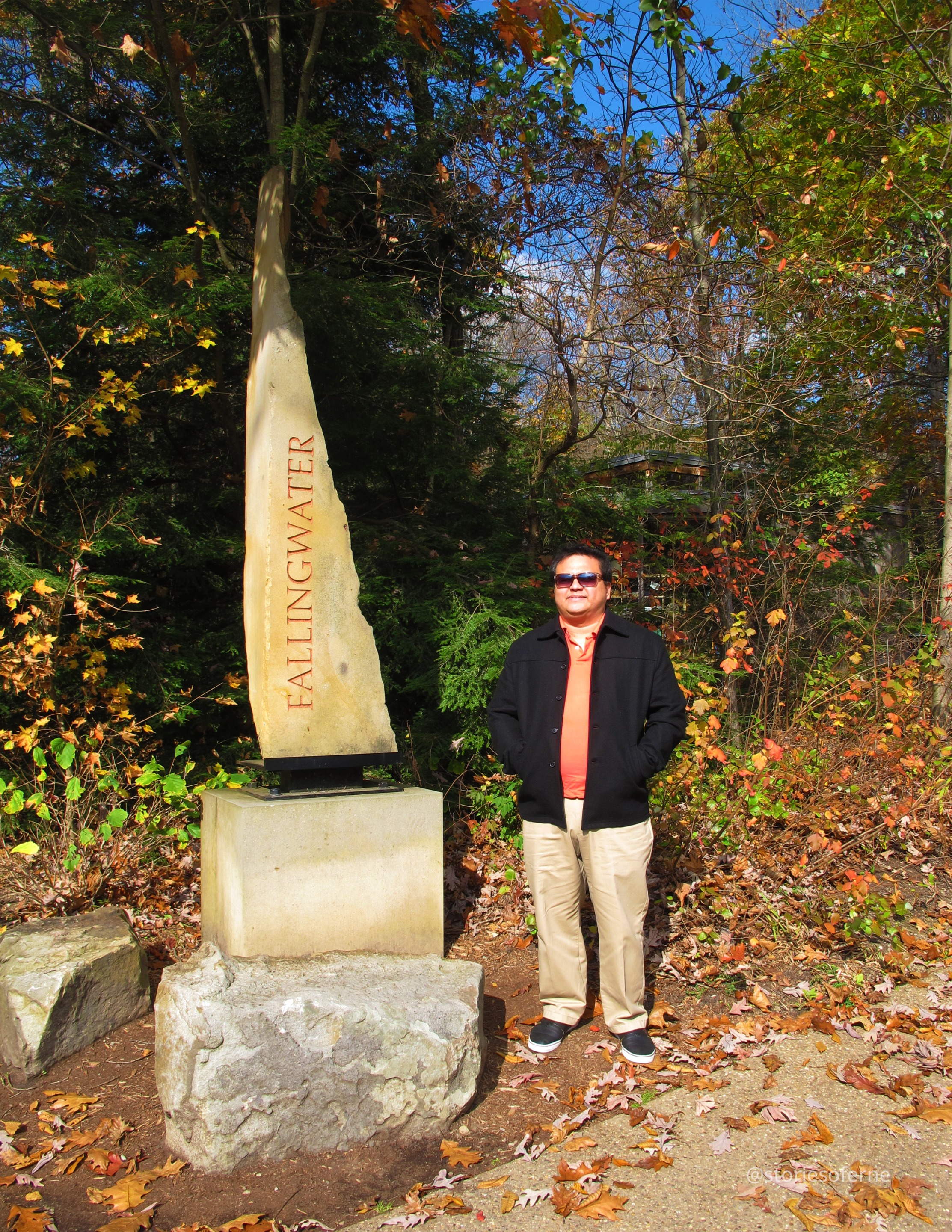
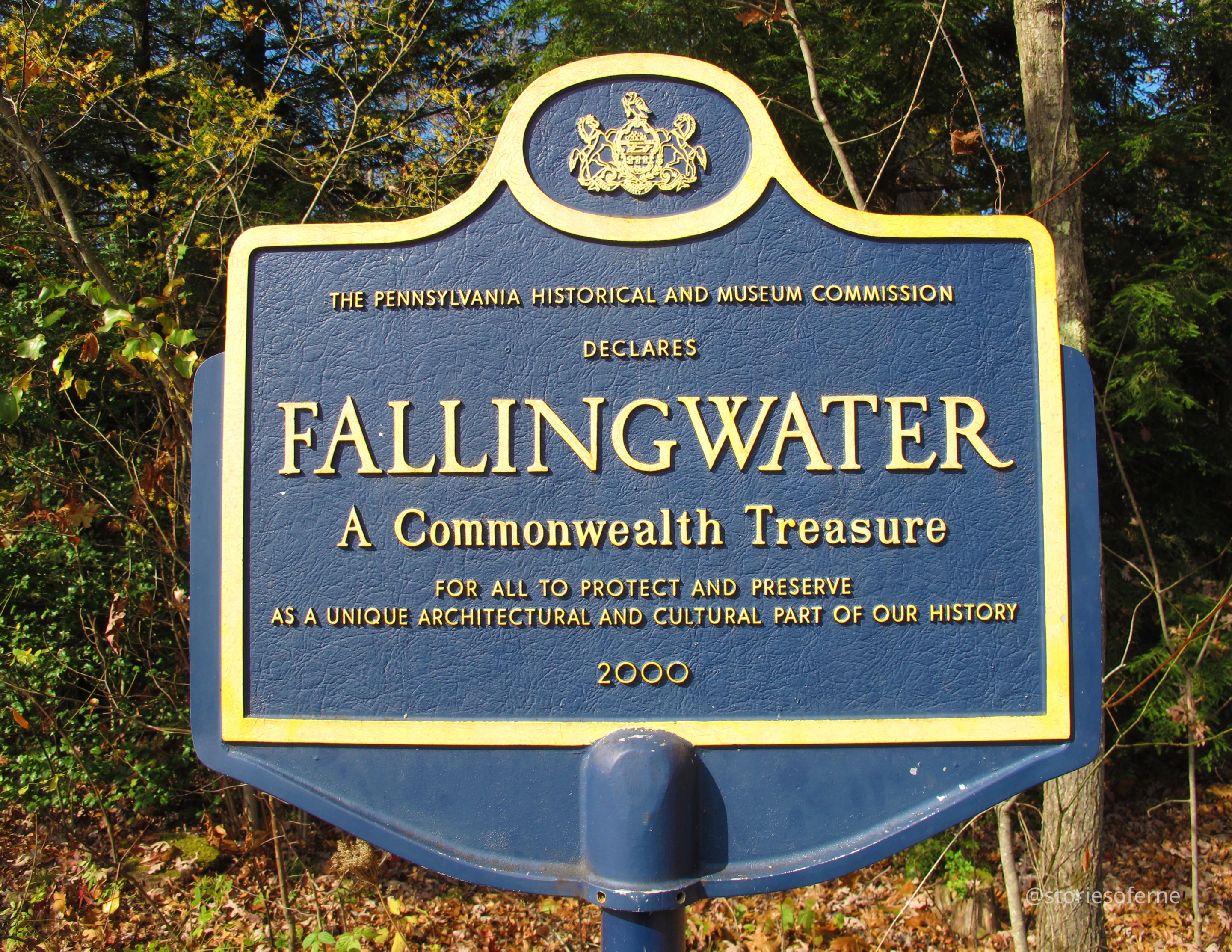
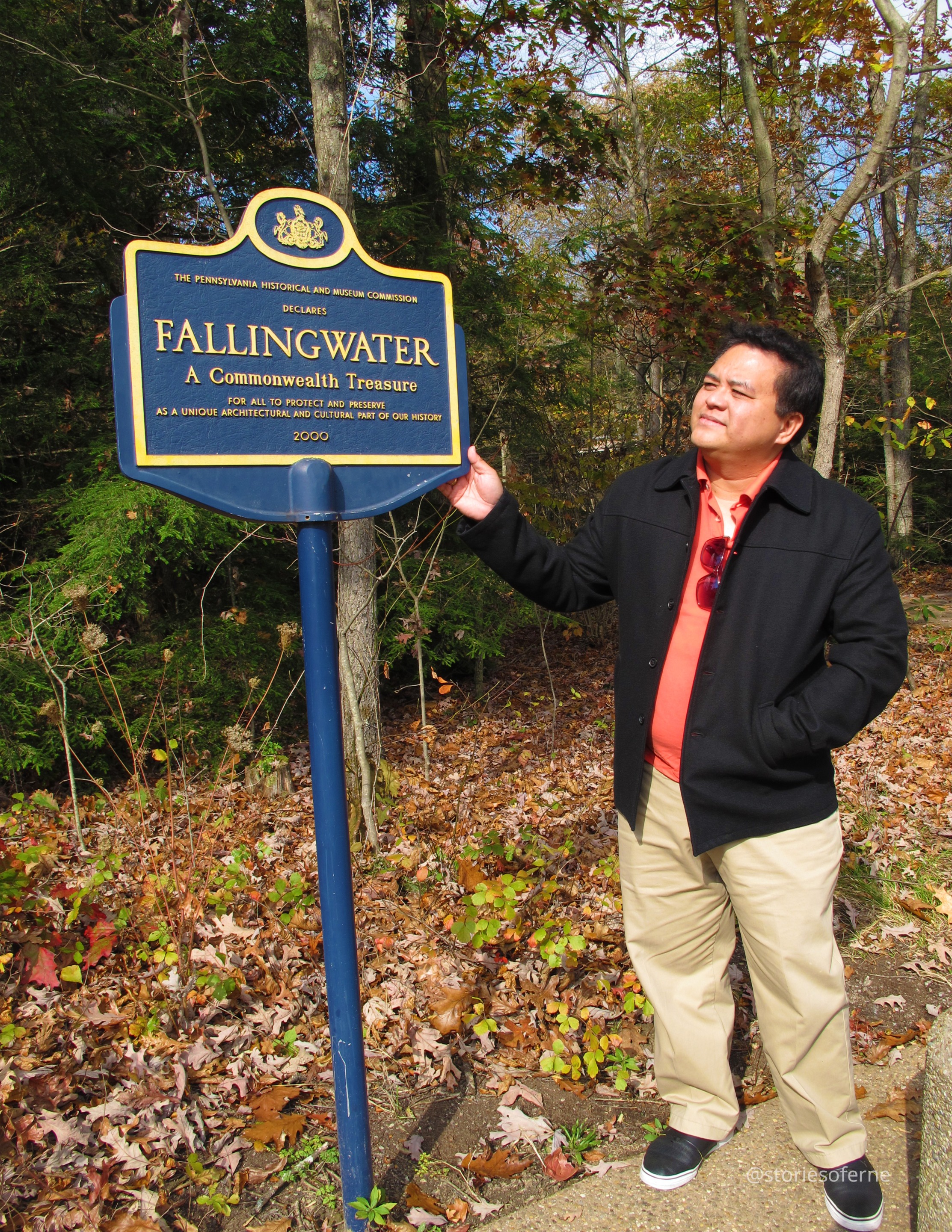
Aside from being a national heritage site, this famous landmark is part of a protected natural forest landscape called the Bear Run Nature Reserve.
It was indeed a great privilege to have landed in this magnificent place of interest. For architects around the world, Fallingwater could be considered the "holy grail" of architecture due to its historical significance and design influence in the architectural community. I couldn't describe how I felt that day that I kept pinching myself to check whether I was really there or not. After a few minutes, I realized that it was not a dream after all! I was really grateful for that joyful reality. Coming back to my senses, I continued walking down the path towards the visitors entrance with a massive smile on my face.
Frank Lloyd Wright: Master Architect
Frank Lloyd Wright (June 8, 1867 - April 9, 1959) was an American architect. He was also known as a designer, writer, and educator. During his lifetime, he designed more than 1,000 structures and buildings over a creative working period of 70 years. Wright pioneered the philosophy of organic architecture which adopted the principles of designing a harmonious relationship between humanity, architecture, and the environment.
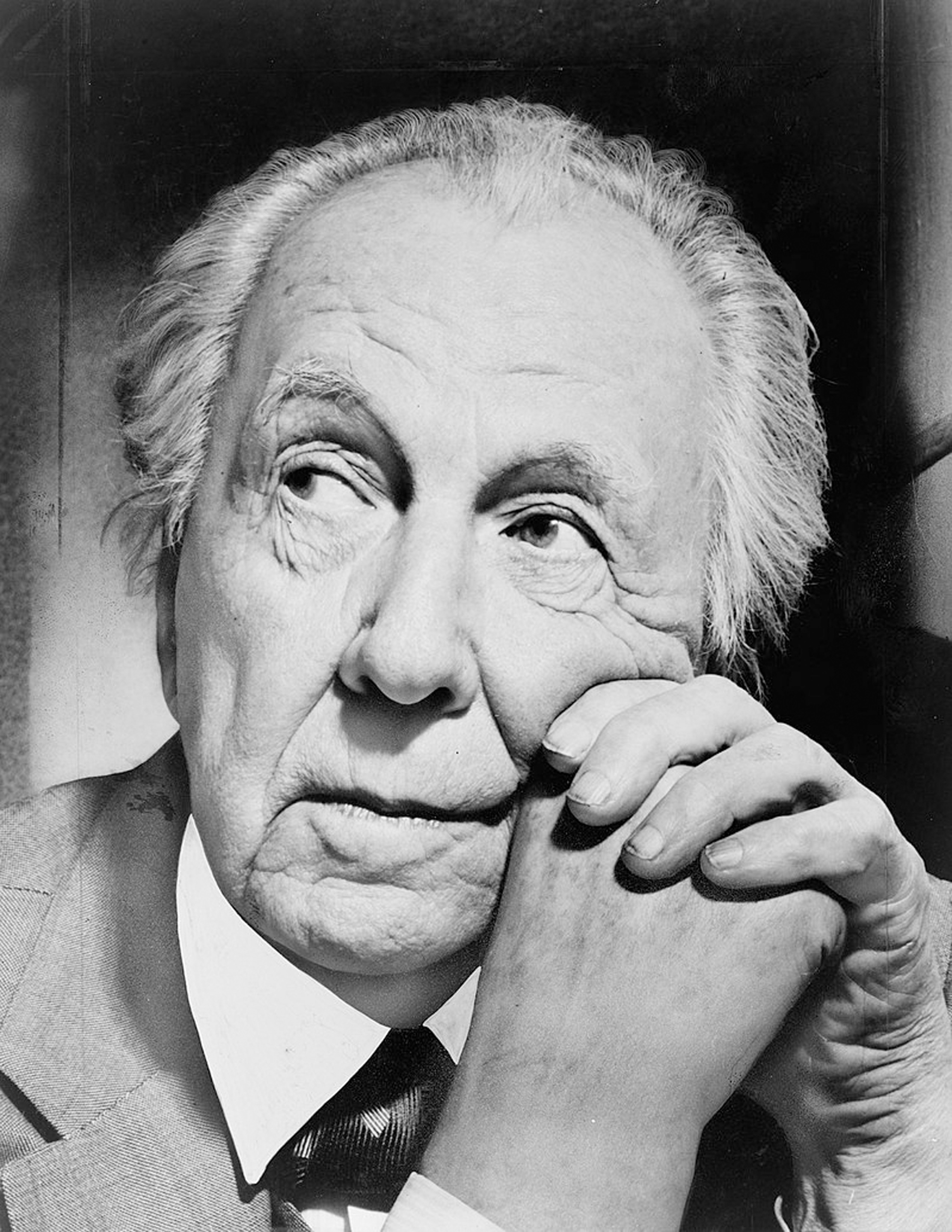
That philosophy came to life and was best demonstrated in Fallingwater, also considered as America's best work of architecture, As the founder of the school of thought of organic architecture, Wright portrayed a major role in the twentieth century's architectural movements, and had greatly influenced 3 generations of architects globally.
Project Commission by Kaufmann
This architectural endeavor had an interesting origin. It all started when Edgar Kaufmann Jr.. the son of a wealthy Pittsburgh department store business tycoon, became impressed with Wright's biography and decided to apprentice under the architect's Taliesin fellowship program. He ended up being the most instrumental connection between his father and Wright who was eventually awarded the prestigious project.
When Wright visited this barren site in 1934, he envisioned a unique concept away from the conventional ways of how people looked at a waterfall. With his radical sense of "genius loci" (meaning spirit of the place), he immediately developed a design paradigm that merged the house with nature, thereby proposing it to be on top of the waterfall with the river stream passing underneath. The attached floor plan shows how the spaces were planned and organized in their relationship with the site's natural terrain, and its surrounding geographical features.
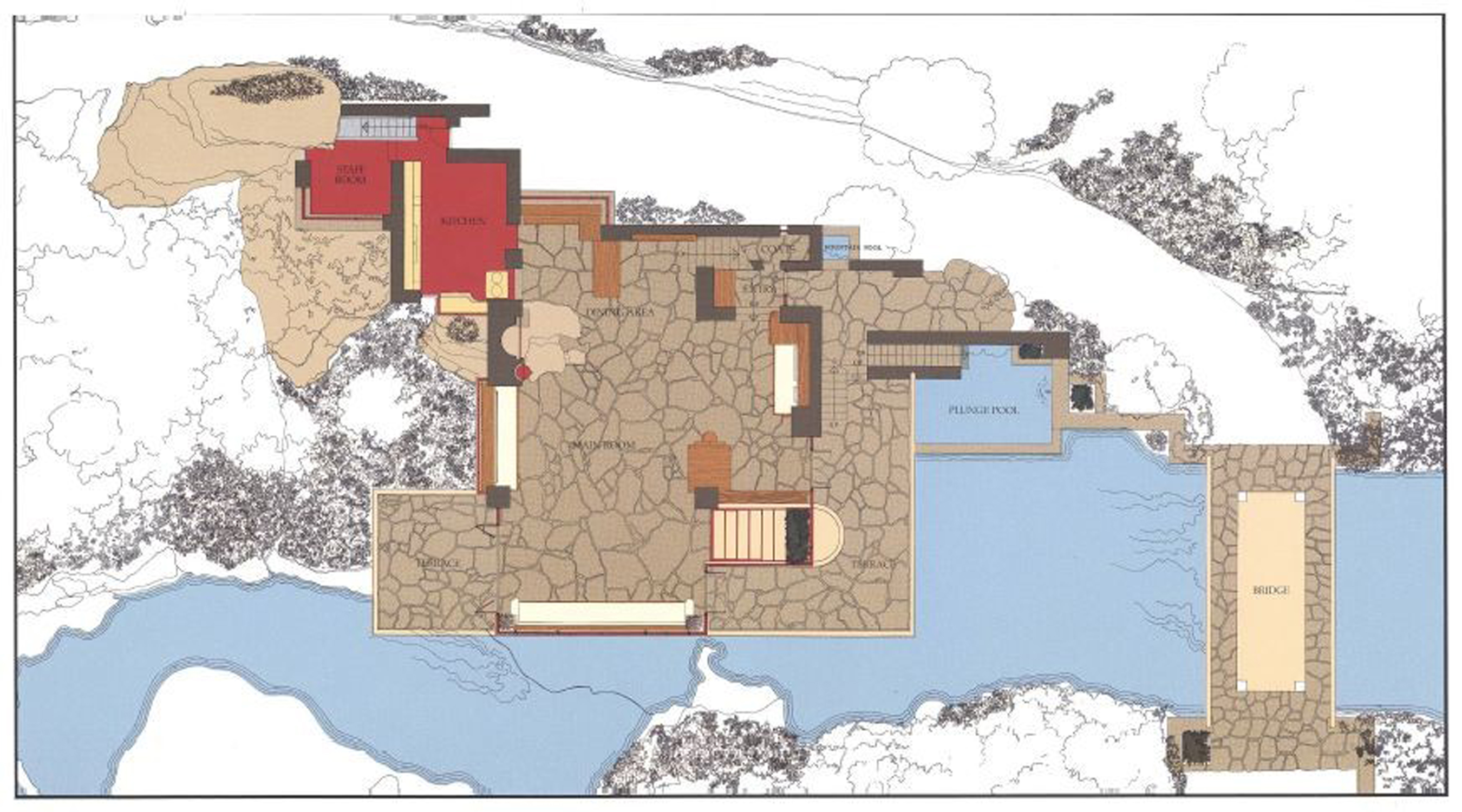
As I continued my walk towards the core attraction, I had to pass by a visitor center where tourists, guests, and other visitors could purchase entry tickets, buy beverages and souvenir items from a nearby bookshop/store, and relax or unwind after the tour itinerary schedules.
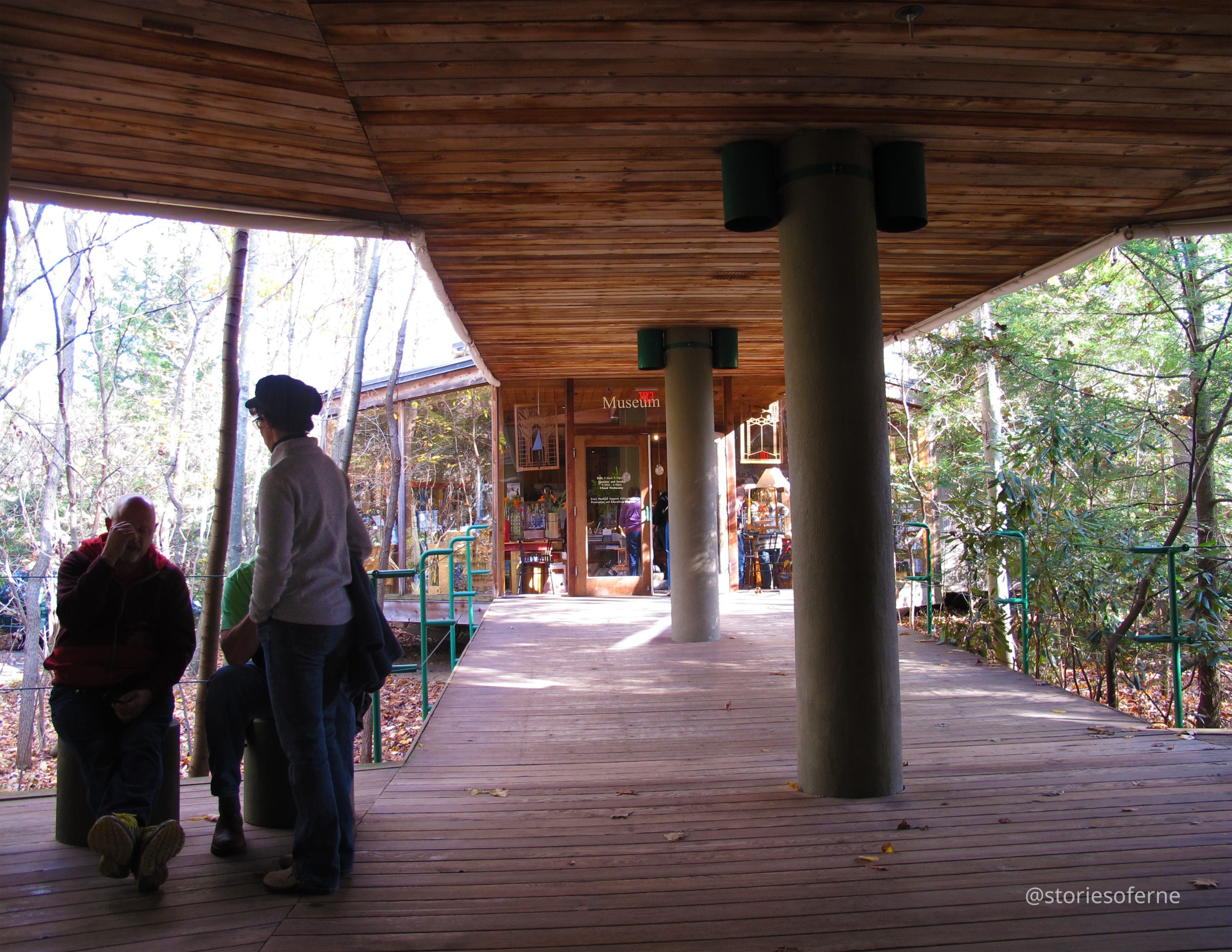
The Bear Run Nature Reserve was a dense forest. Surrounded by tall trees, lush green landscapes, and the presence of a flowing river, it was certainly a serene environment fit for relaxation, meditation, and peaceful activities. The soothing sounds of birds chirping, the gentle breeze caressing the surrounding leaves, plus the rejuvenating gush of the water stream made this the perfect place to retreat from the hustle and bustle of city life. No wonder the Kaufmanns decided to build a weekend house on this ideal property.
House Exterior Details
This was the first glimpse I had of Fallingwater as I was approaching the house. Hidden behind the colorful trees, plants, bushes, and rocks was this building interplay of yellowish to beige colored horizontal concrete slabs cantilevered on top of the river stream.
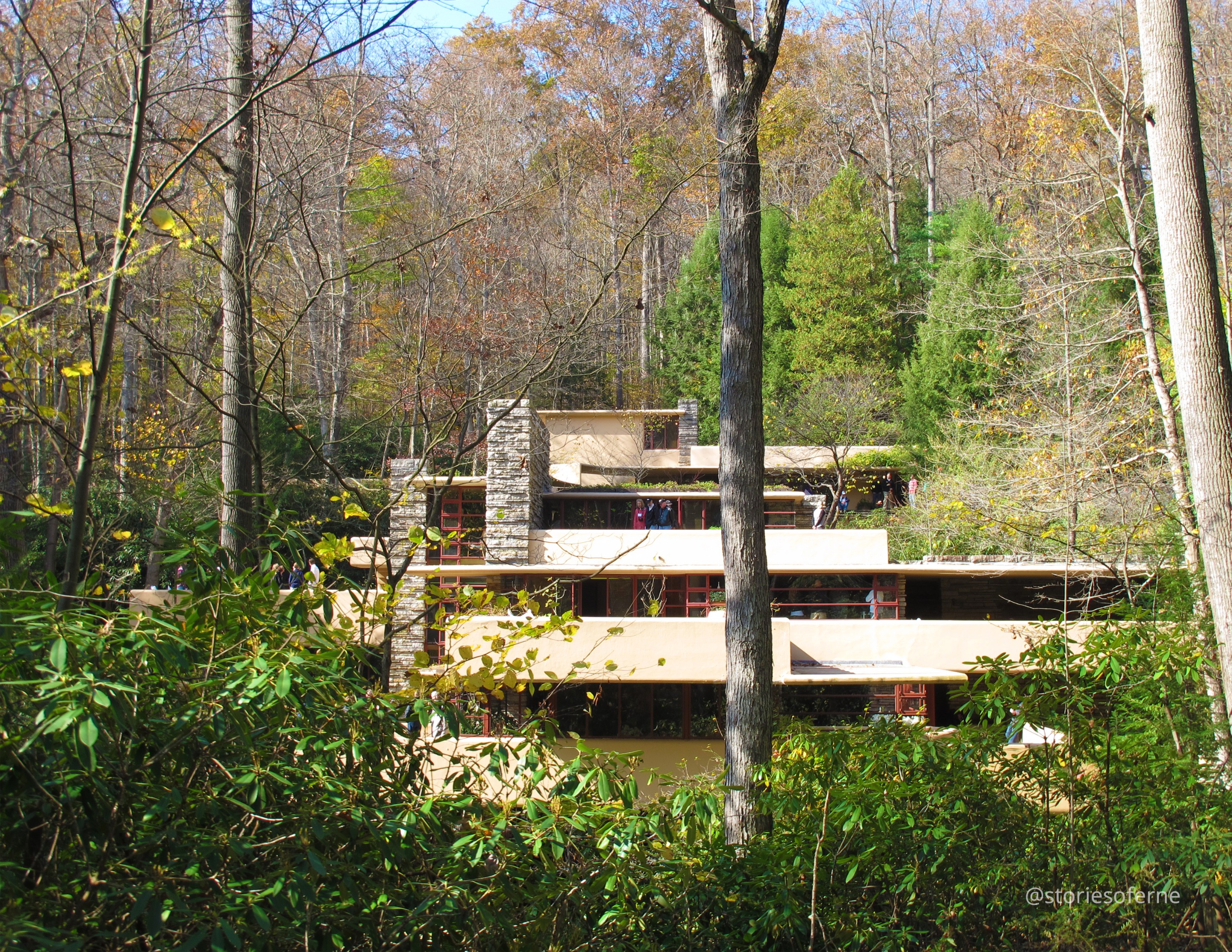
It was said that Wright was heavily inspired by Japanese architecture. With its governing design principles, this was clearly evident in all his architectural projects and designs. Fallingwater was definitely not an exception in terms of harmonizing architecture with nature which he successfully achieved with this project.
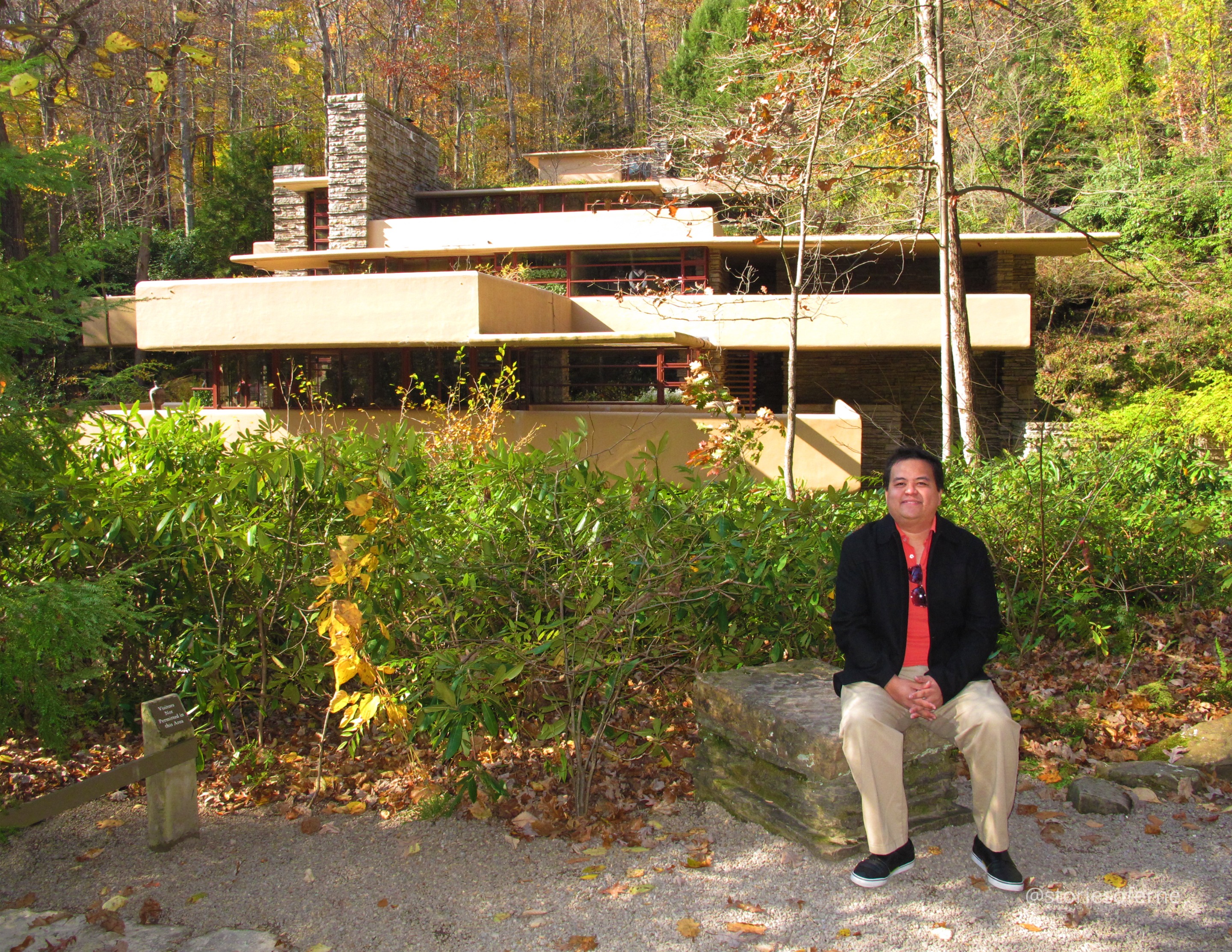
Walking further downhill the forest trail, I was led to the site's favorite spot where people could admire the photographic splendor of Fallingwater. This specific location had the advantage of capturing the perfect picturesque shots of the house as popularly shown in books, postcards, magazines, and other media materials. I would finally witness in person the same stunning picture-perfect image that attracted my attention and captured my imagination during my architecture school days.
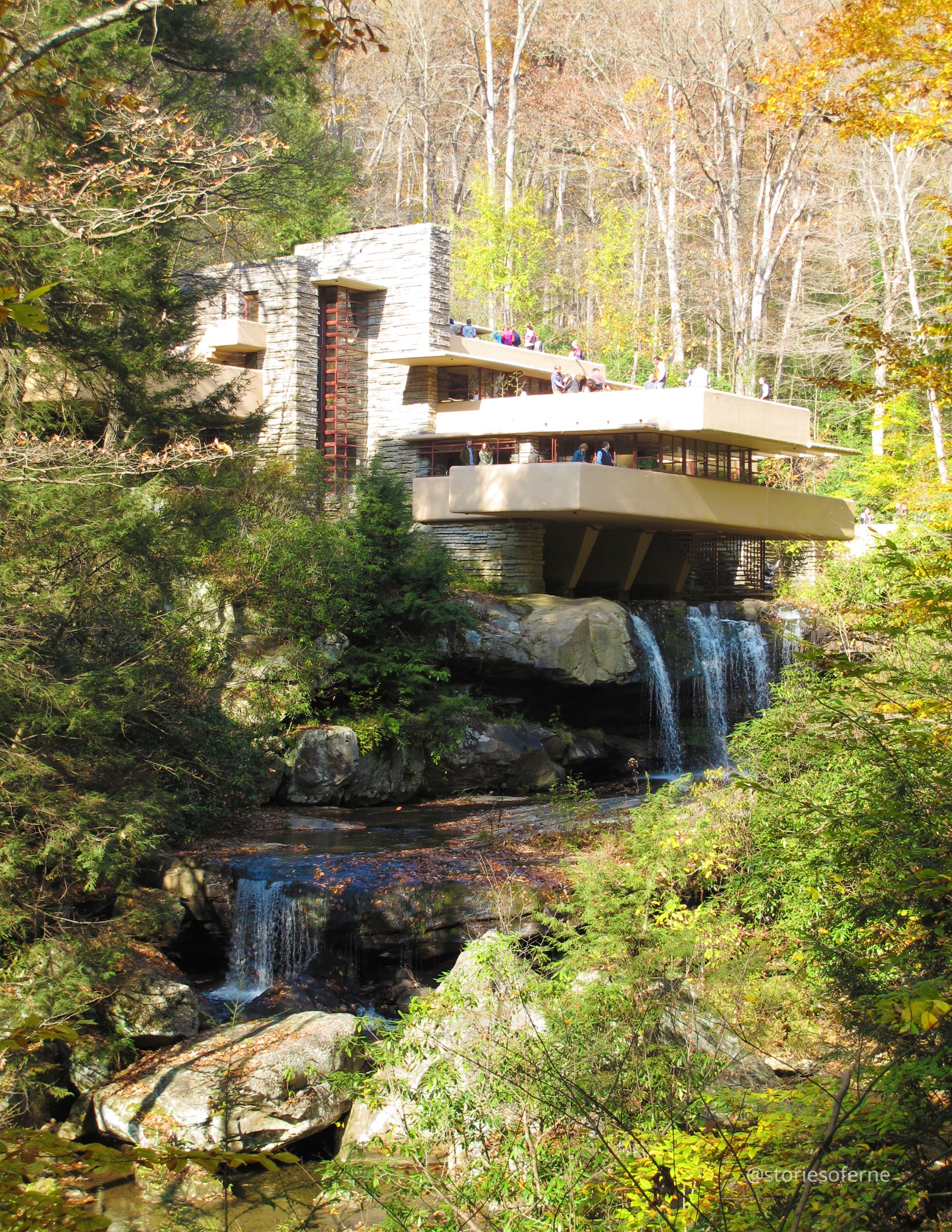
From that location, I totally forgot the number of times I clicked on my camera to capture photographs of the architectural icon. They were countless of course, and it just goes to show how crazy I was of that defining moment in time. Again, I was becoming emotional while pinching myself several times to ensure that I was indeed present in that spot.
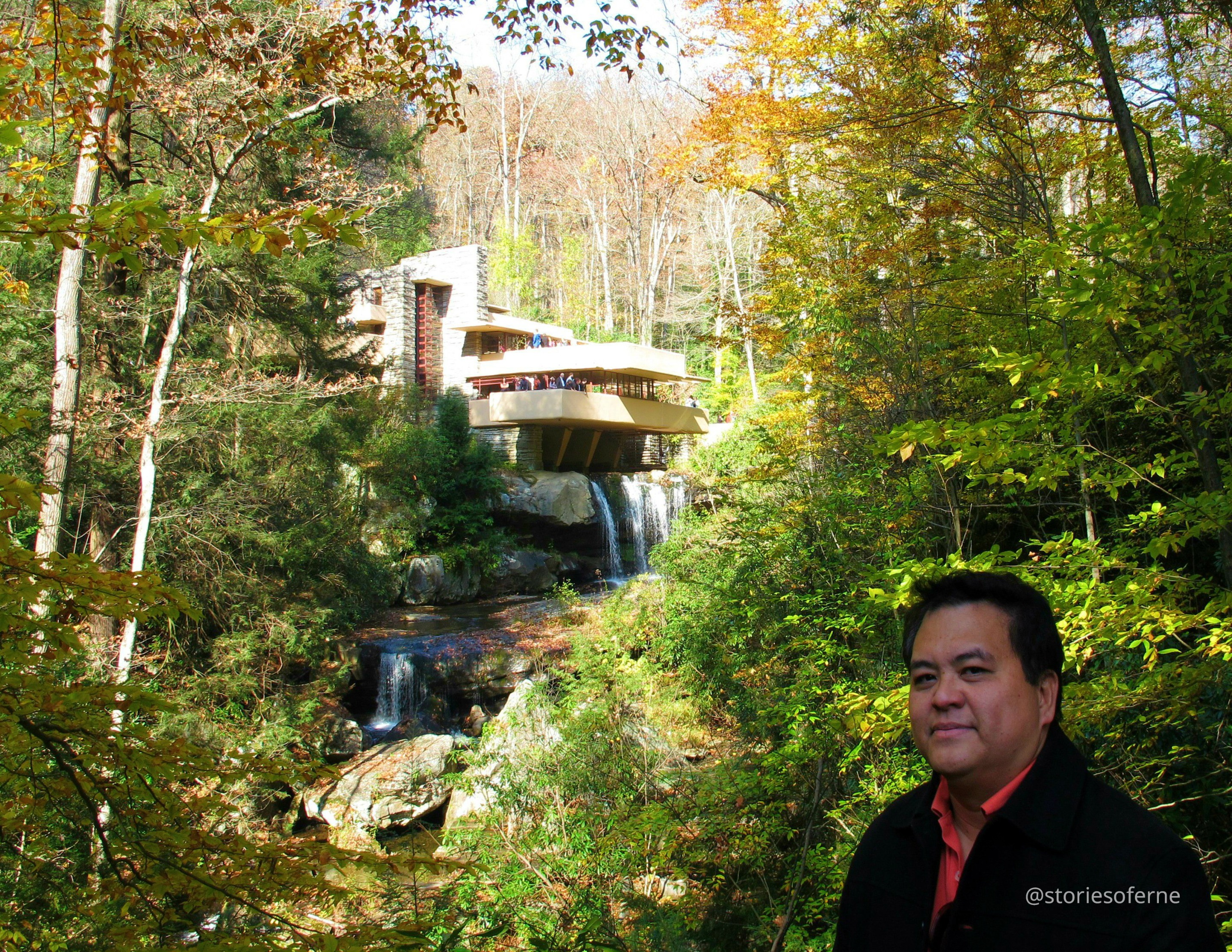
After staying on the same location for more than an hour or so, I then proceeded back uphill to enter the bridge spanning the river and connecting the house from one side to another.
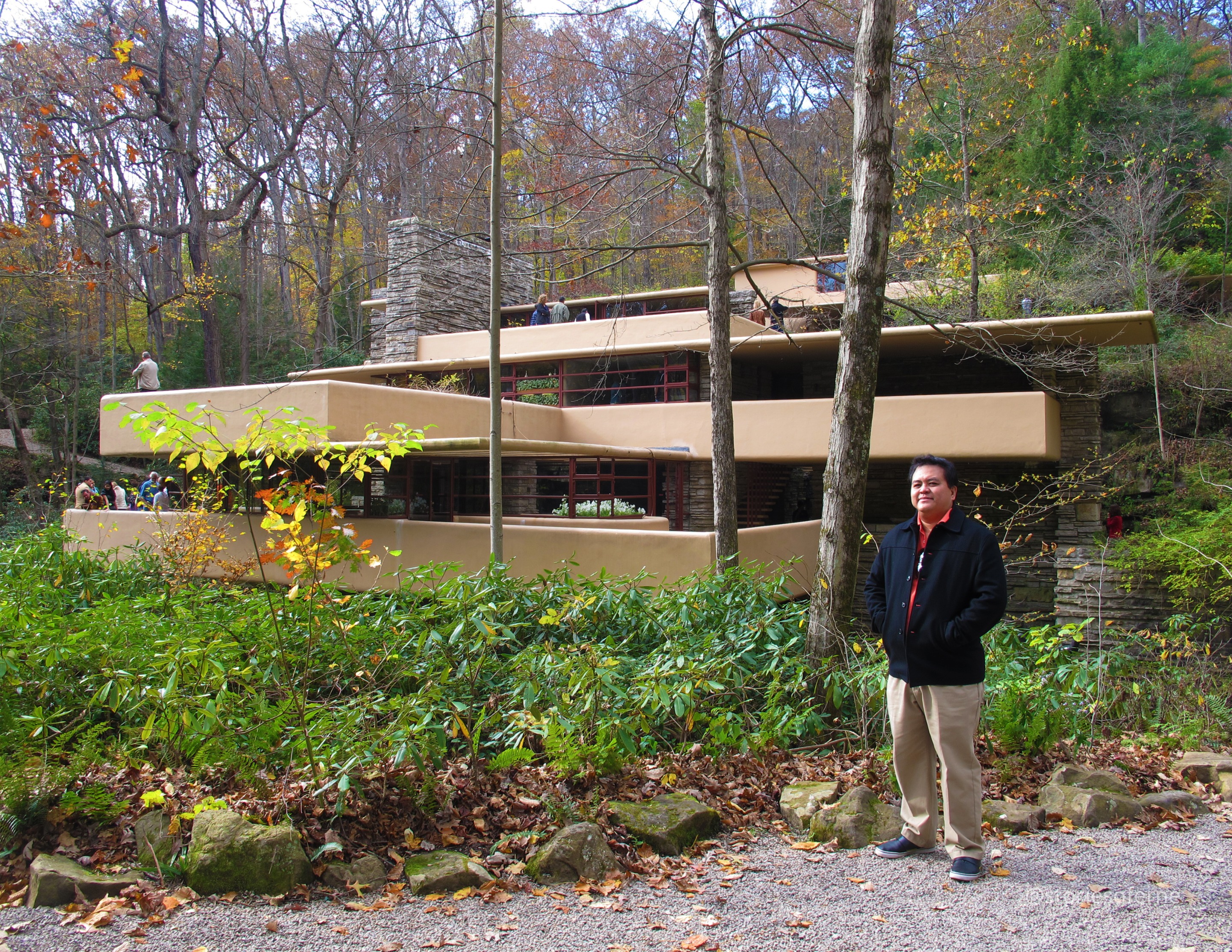
Visualizing creative ideas from the surrounding rocky edges, the American architect designed long horizontal cantilevered slabs covering the perimeters of the reinforced concrete balconies to project over the river stream and outward towards the valley in the neighboring woods. This was an immensely daring feat of construction during the 1930s as this building technology was still in the experimental stages for that era.
Locally sourced sandstone was the primary material for the building components of the house. Also, the use of a limited number of colors ensured that the selected palette merged easily with the surrounding natural environment.
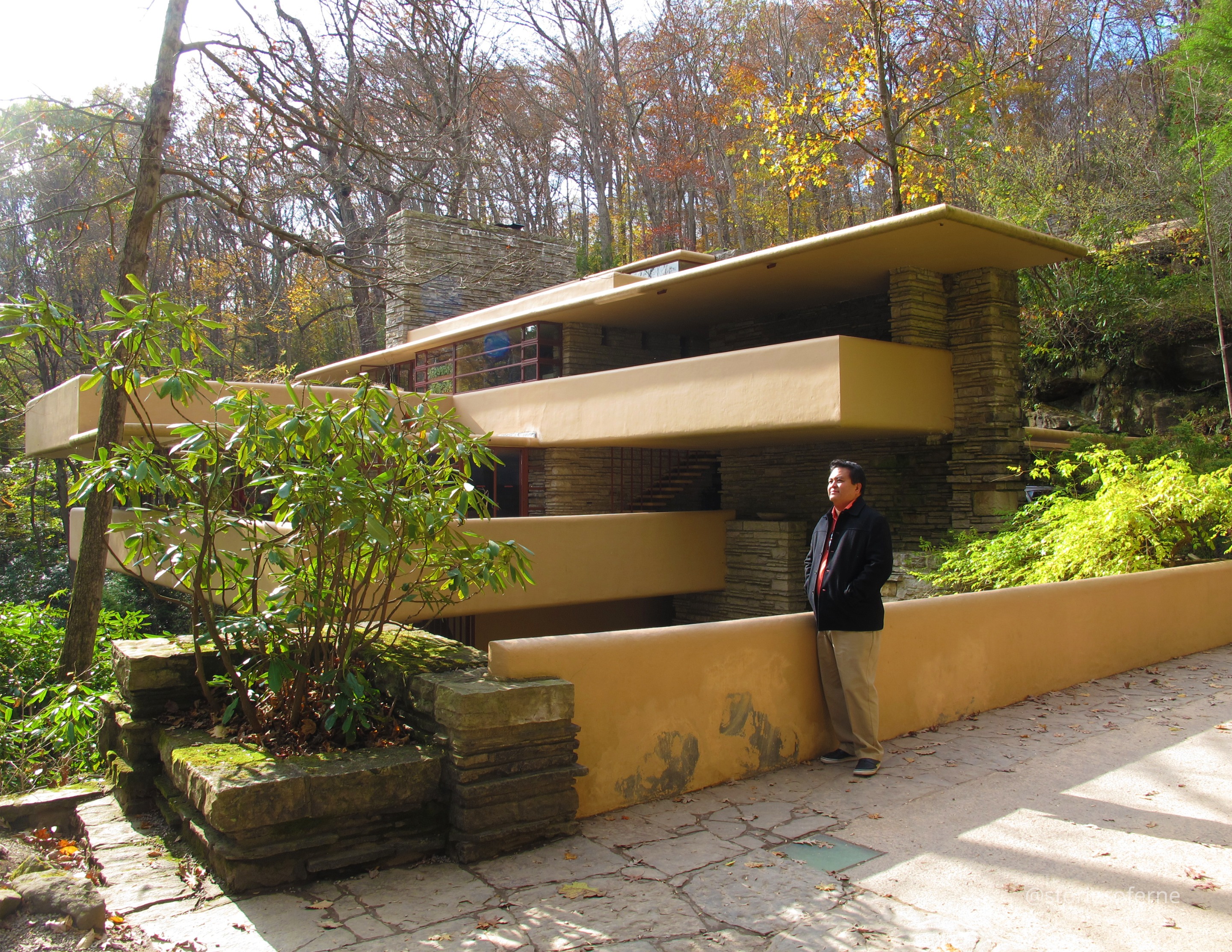
Looking under the bridge, I saw the flowing river stream passing right through the bottom of the house. What made it really clever was the addition of concrete slabs of steps suspended from the living room floor level above with durable metal strips. This ingenious contraption allowed the owners to take a dip or swim in the river from the convenience of their home.
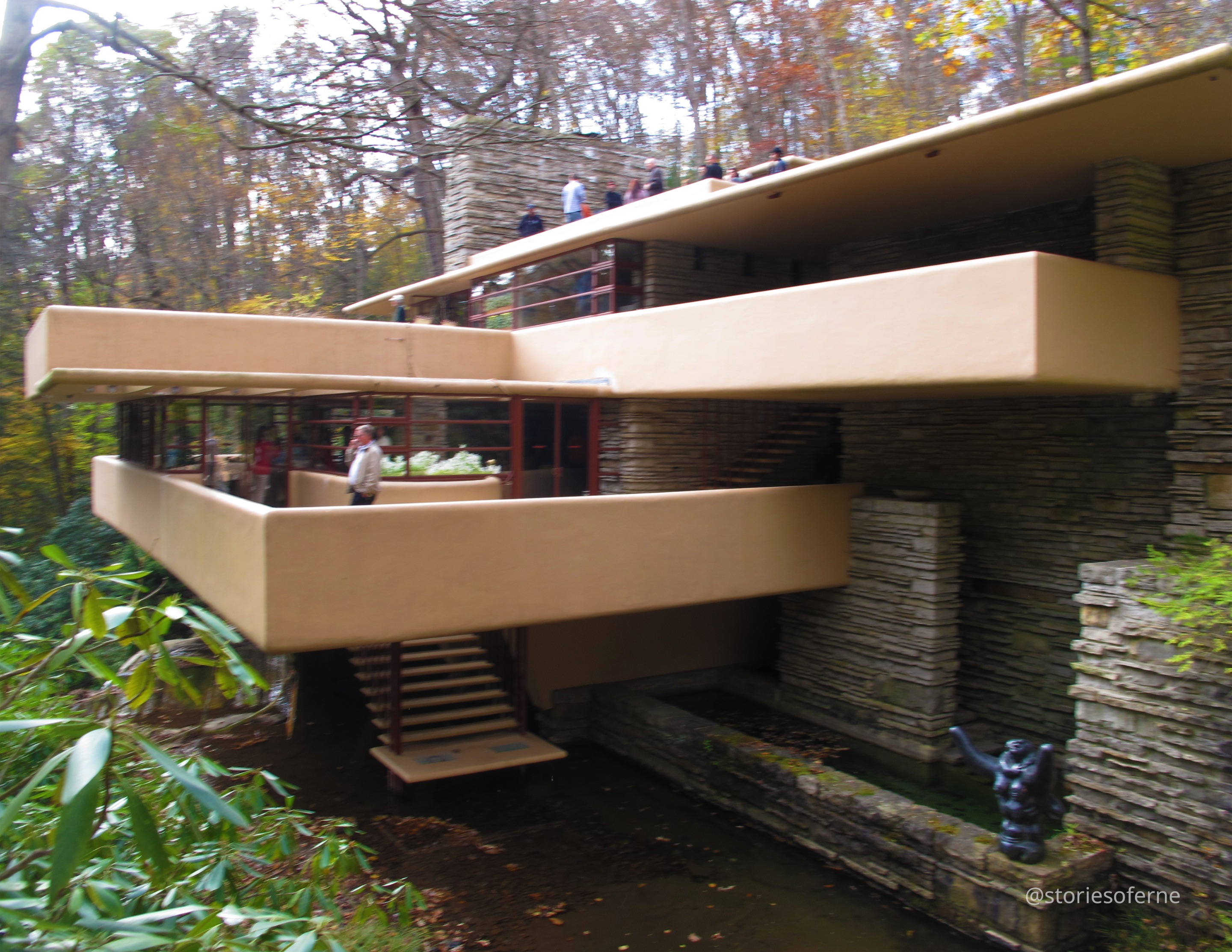
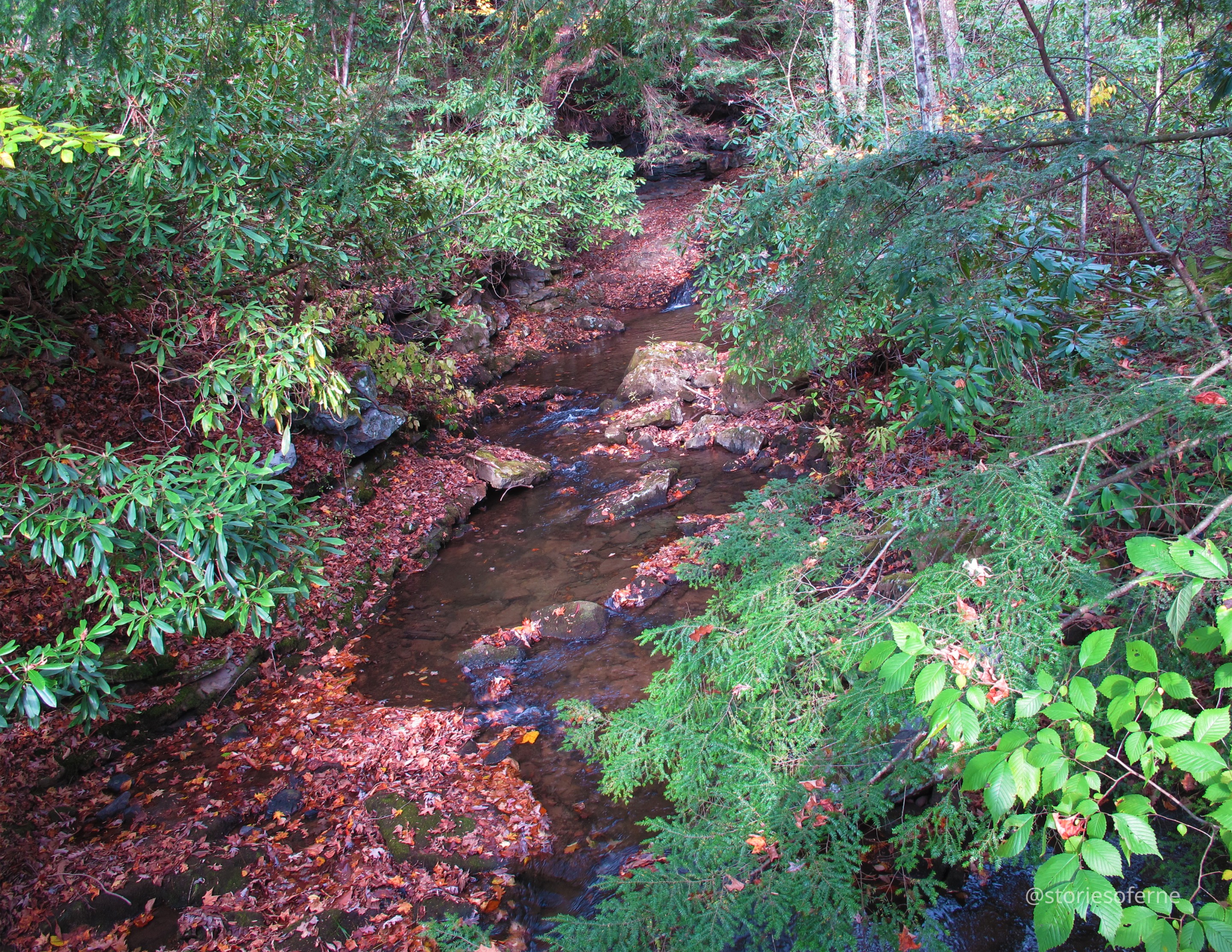
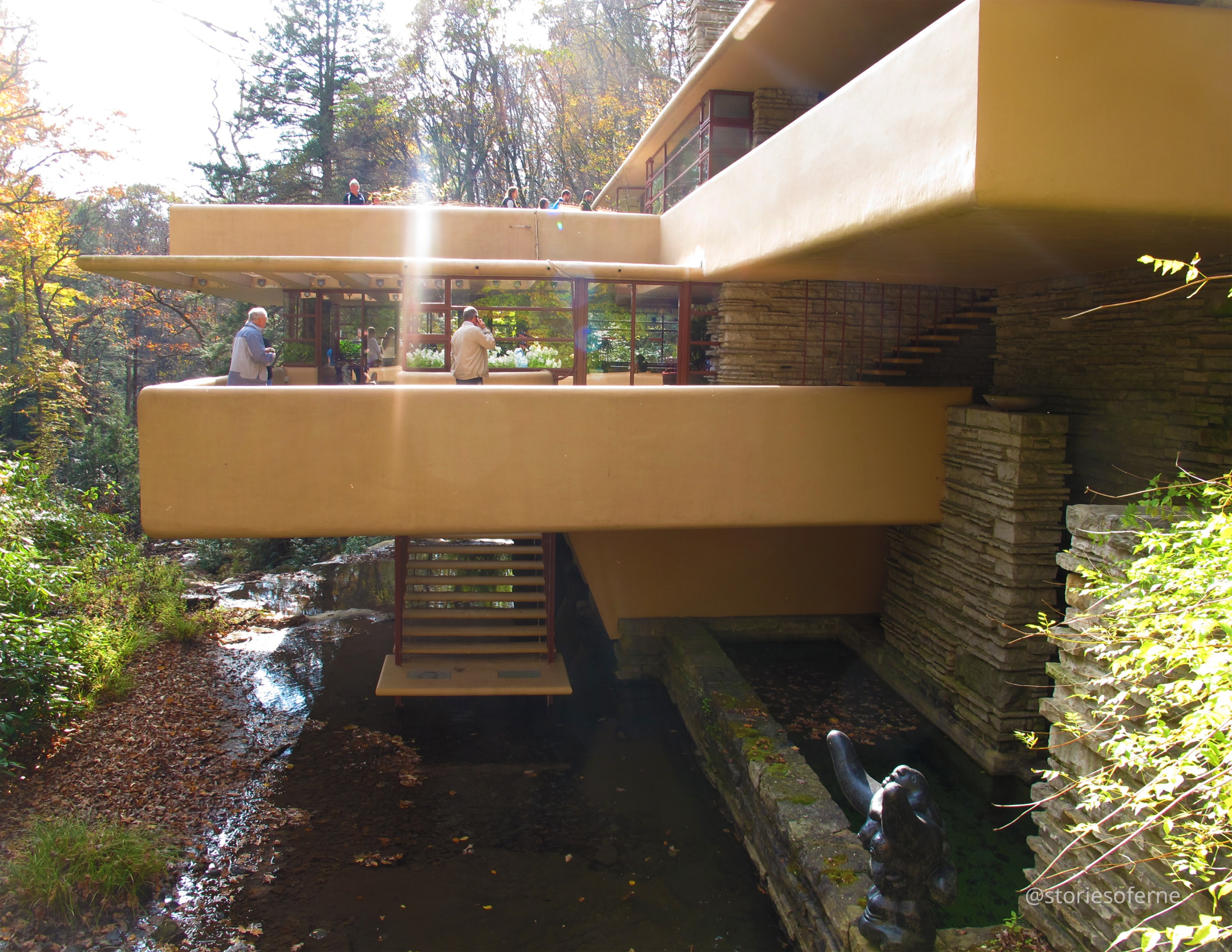
After the bridge, I proceeded to the rear end of the house. Here the concrete trellis can be clearly seen as it covered the walkway towards the other side of the woods. There was also a small bridge overhead that linked people from the main house and provided access to the guest bedrooms and swimming pool in the upper levels.
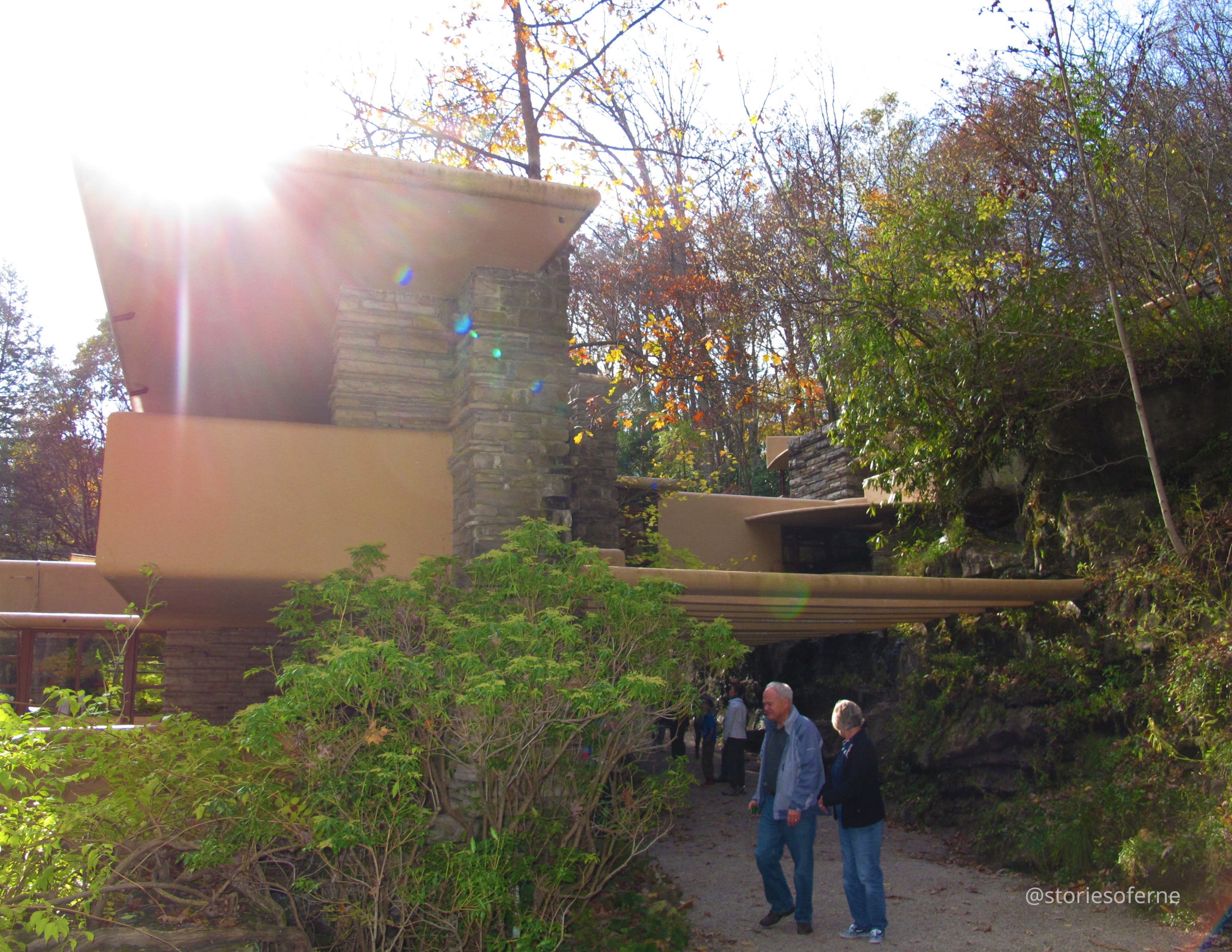
As with standard residences, the main door is usually located and installed at the front, where the façade is. However, in the case of Fallingwater, the main entrance door was entered from the rear of the house. Minor but important details like the concrete trellis curving around a pre-existing tree just demonstrated how Wright had huge respect for nature and living things.
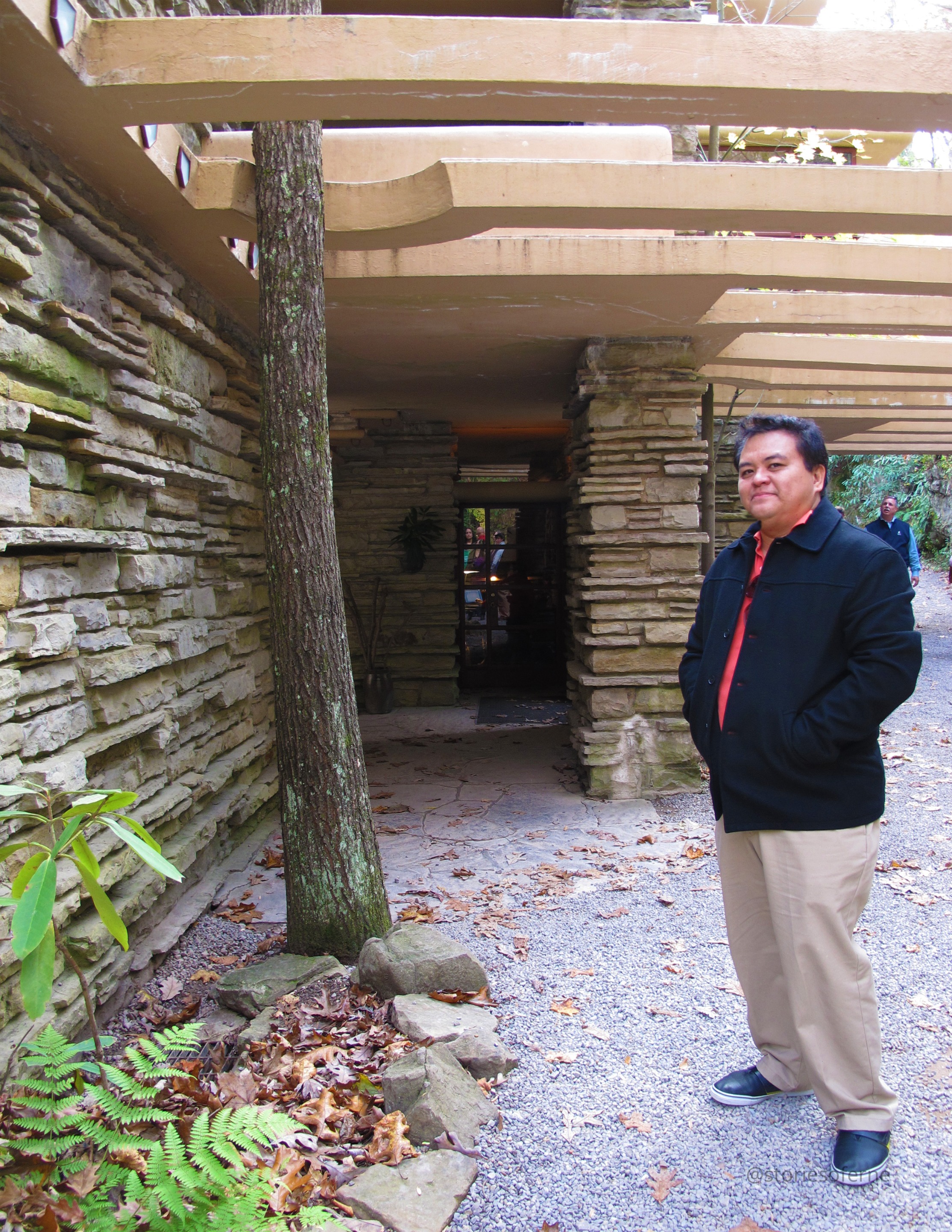
House Interior Details
It was now time to enter the house and experience its interior atmosphere.
The first floor of the house consisted of a wide single open space. Attached to this vast area was a small kitchen and powder room which can easily be used after walking for a few steps.
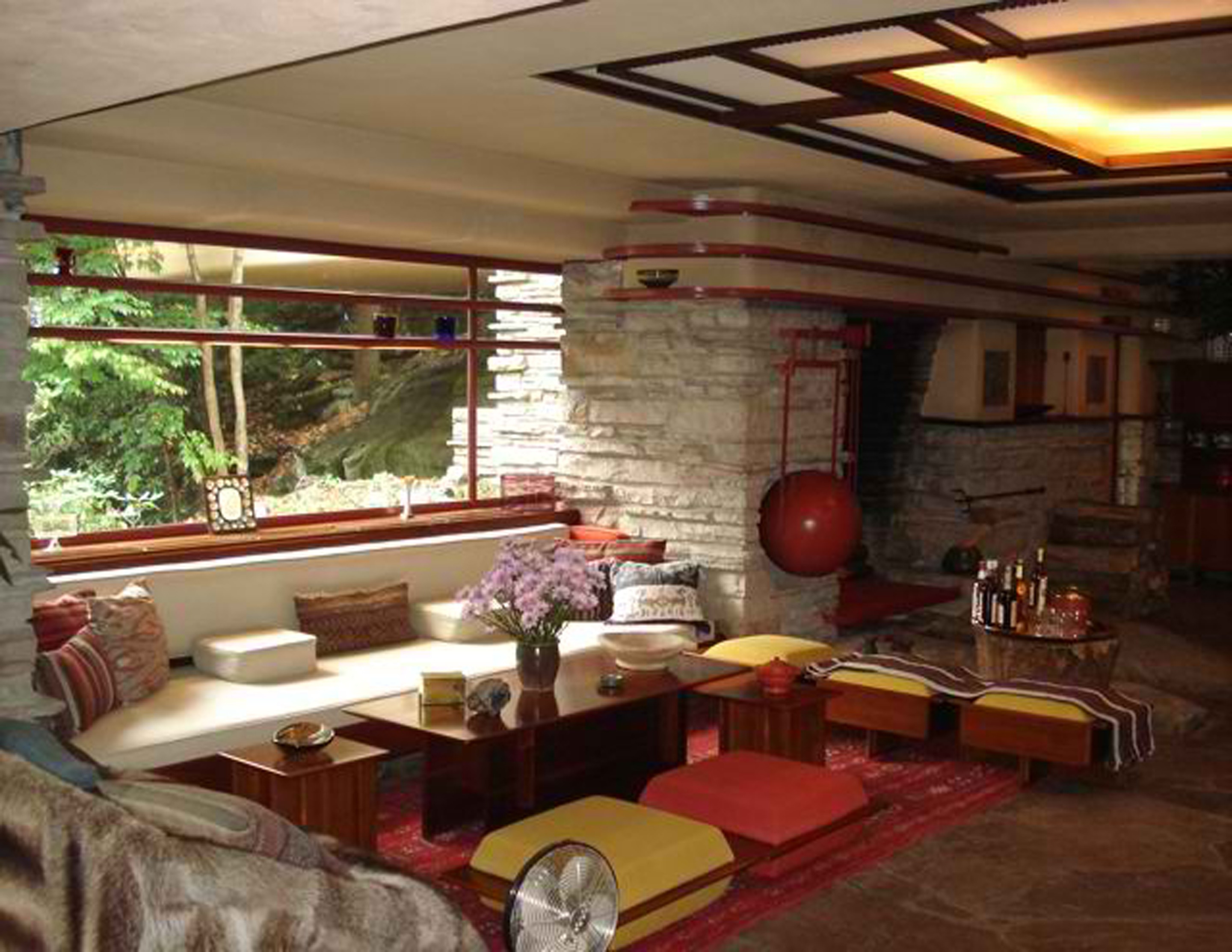
Wright's extensive use of glass panels in most of the house construction details created the visual illusion that the inside spaces and outside environments were connected with each other and were one. The glass panels on most of the corners were purposely designed without mullions to achieve this amazing panoramic effect and allowing a splendid vista view.
A lot of natural materials were incorporated into the interior elements like ceilings. walls, furniture, and the like to harmonize the house design with the forest surrounding it. One excellent example was the extensive use of glazed natural stone in the majority of the interior details.
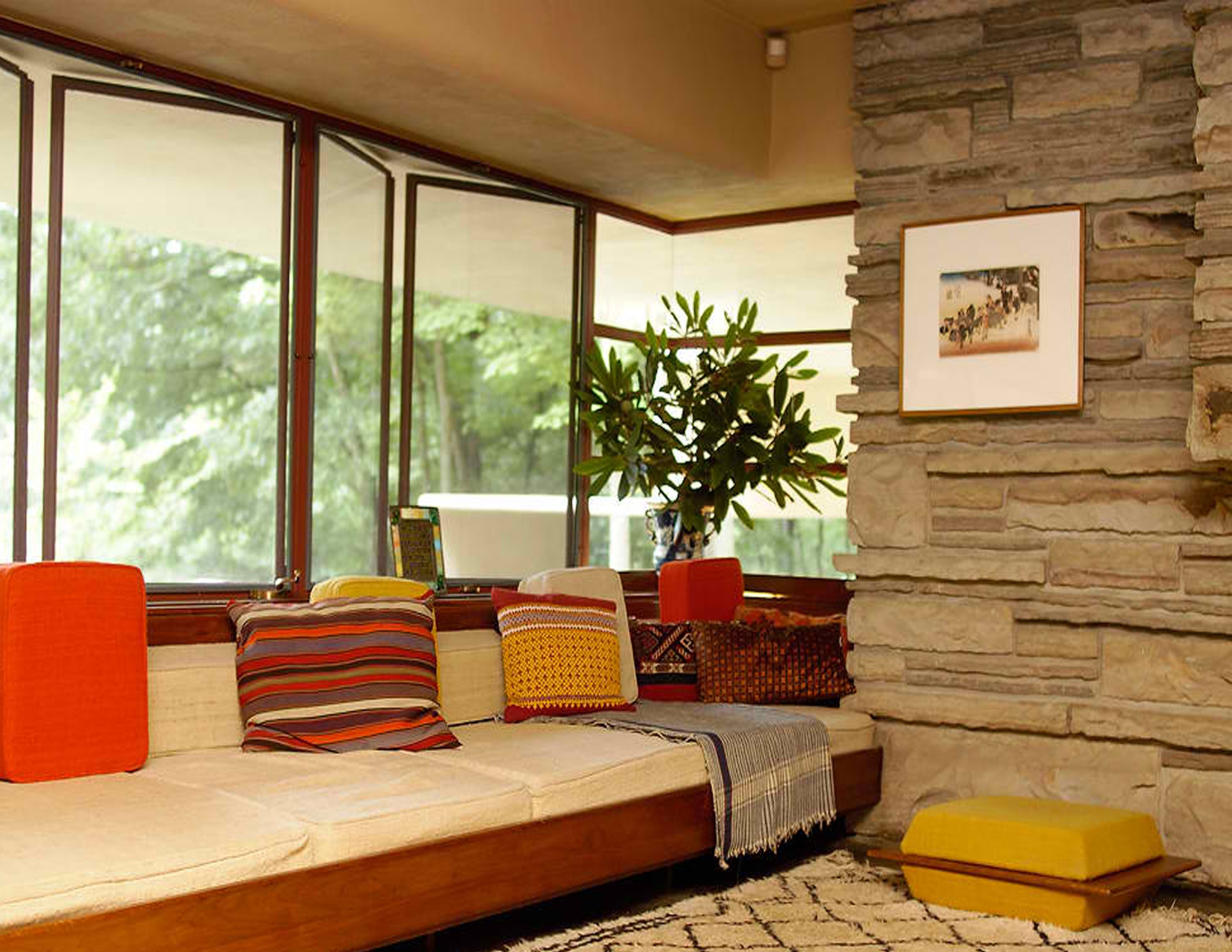
The color palette that Wright chose for the interior furniture and related furnishings were creatively coordinated with the hues of the natural surroundings outside the house.
Wright was inspired by the Japanese design philosophy and the fundamental principles were evidently applied in the clean minimalistic lines and simple decorative elements of the interior spaces.
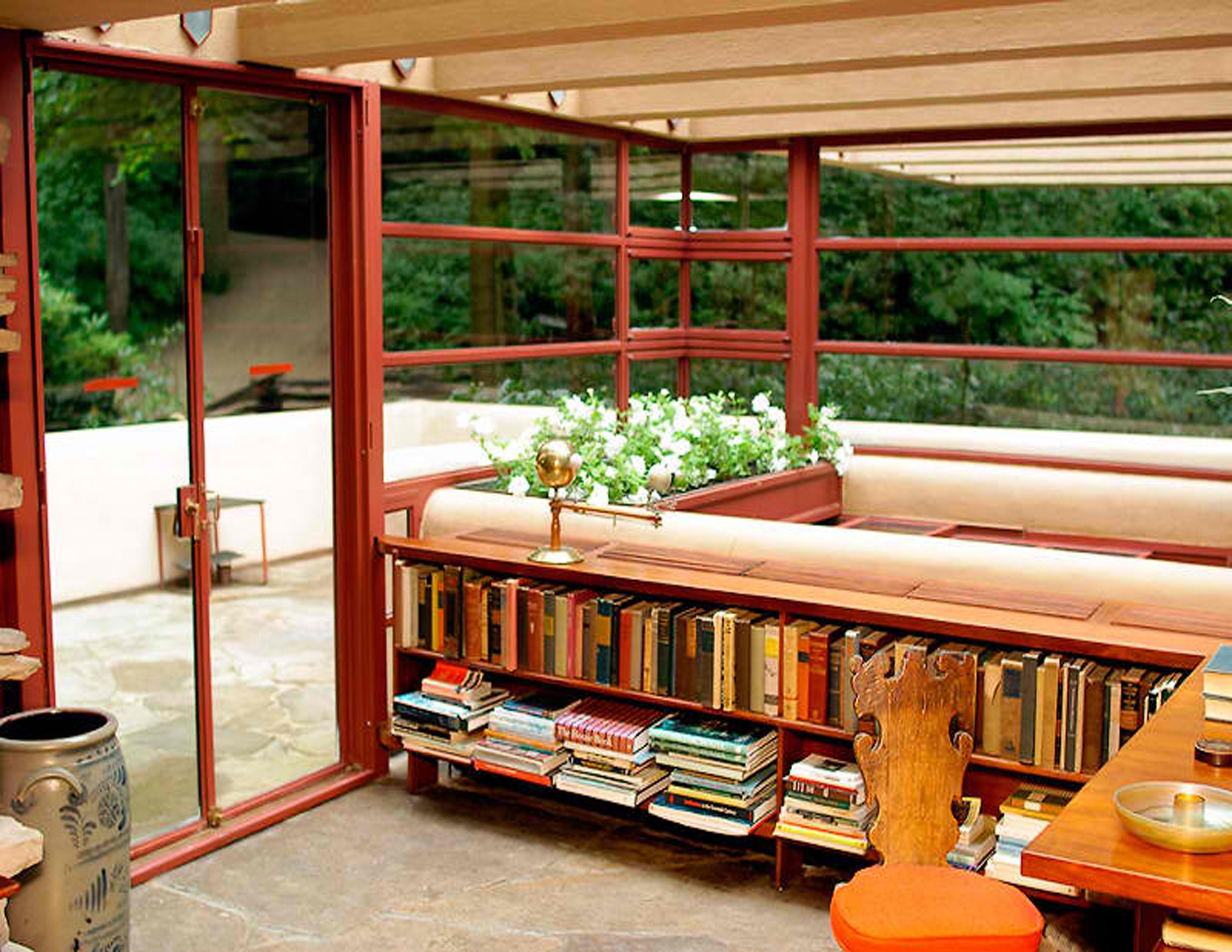
The formal dining area was located at the rear portion of the main open space. Wright used special wood from the North Carolina species for the production of the dining table and chairs. He then positioned the entire dining set perpendicular to one of the protruding stone walls and also incorporated wooden display cabinetry on the recessed wall at the left side.
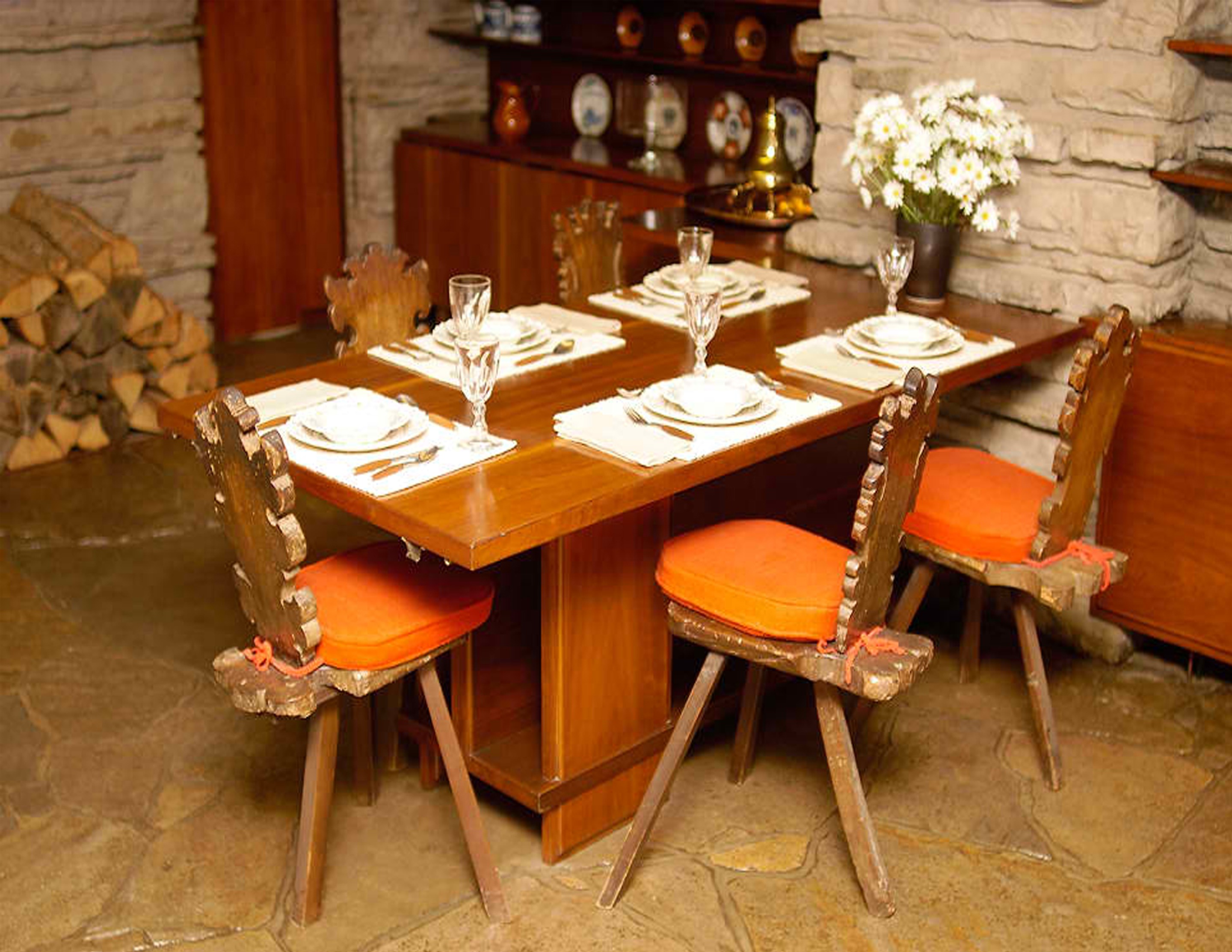
The fireplace was also one of the main attractions of the open living area. A huge natural boulder that was left intact during the construction phase at the site was converted to this attractive fireplace and became part and parcel of the exterior sides and interior surfaces of the house.
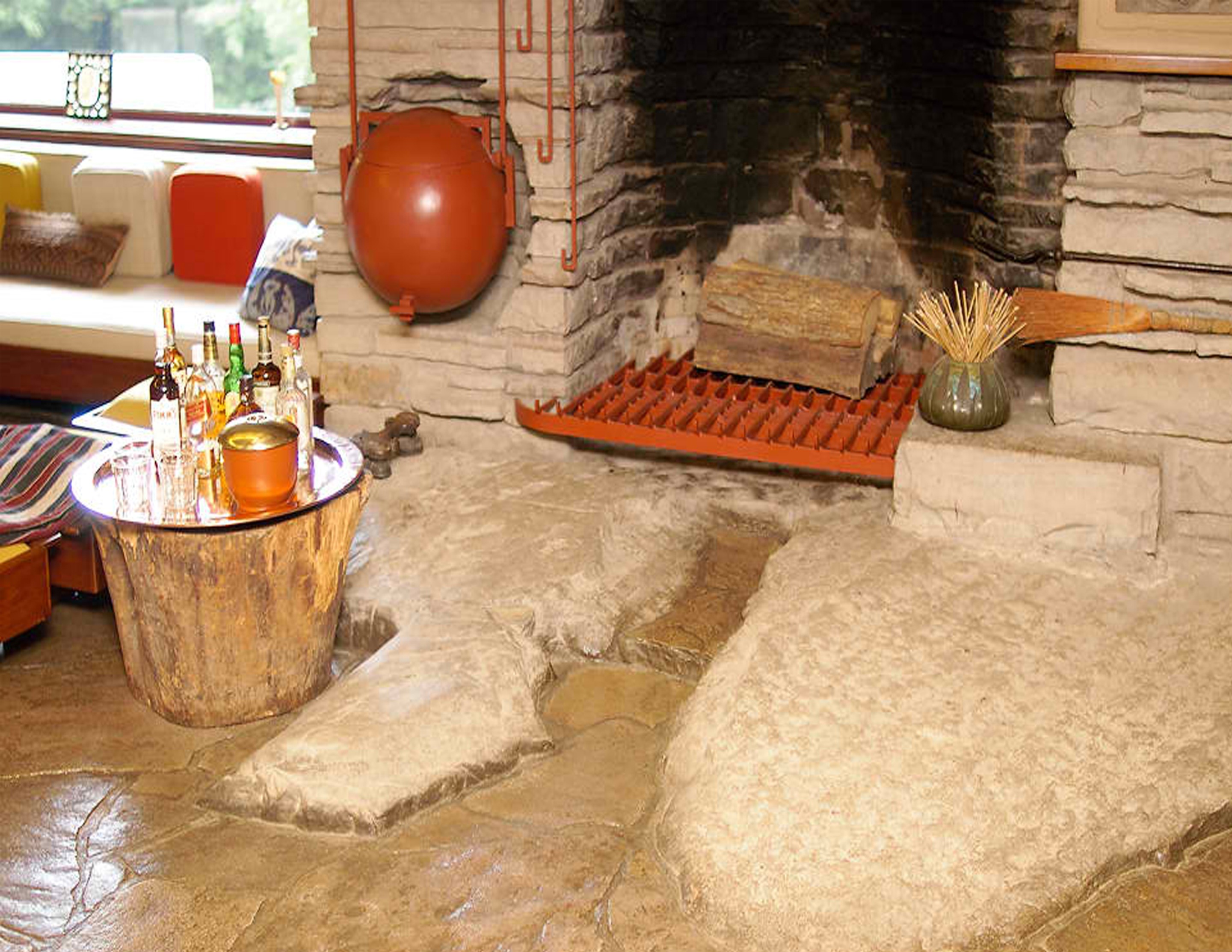
The sitting area in the main space was also designed adjacent to the fireplace where the skylight's diffused lighting produced a private ambiance and created a secluded atmosphere.
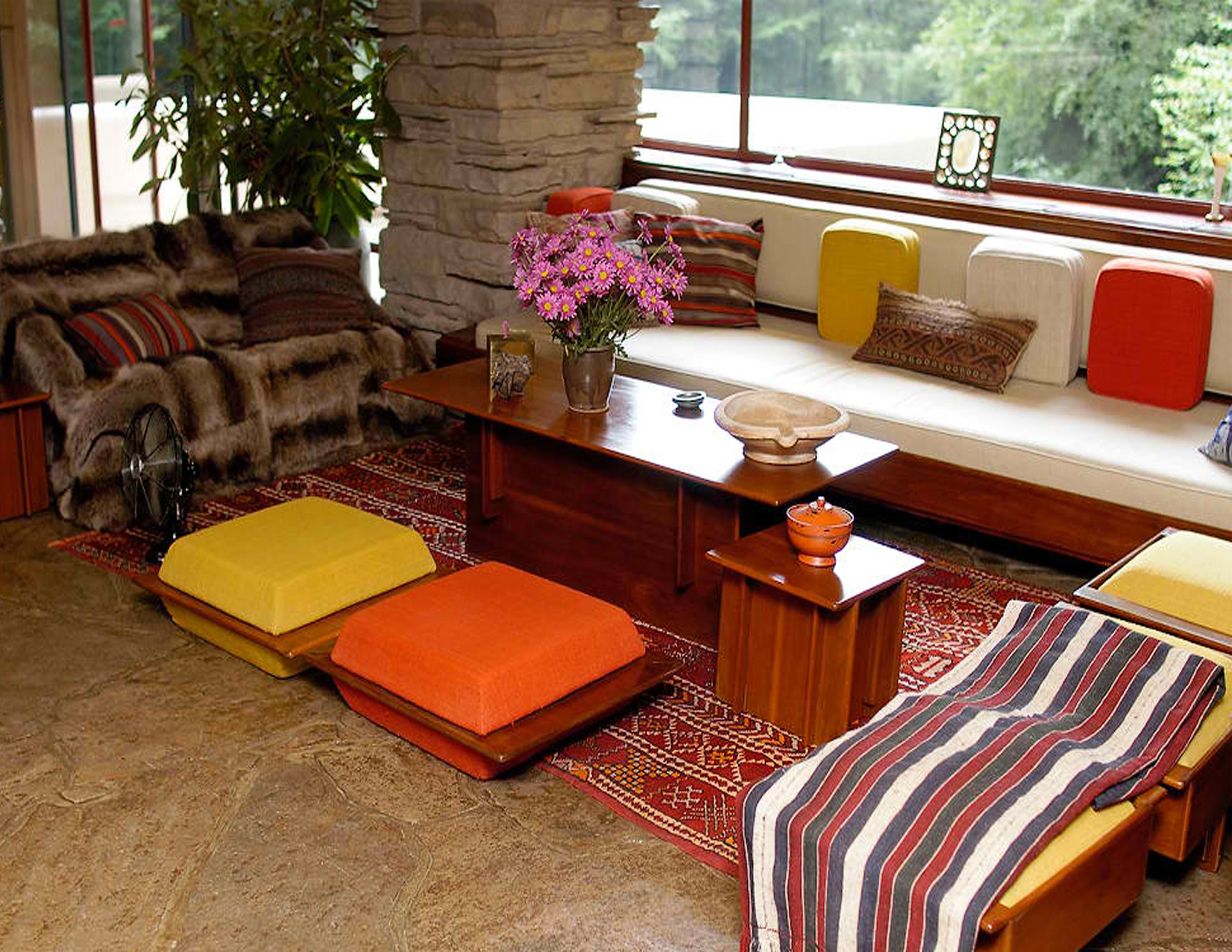
Aside from the main suspended concrete steps that provided the owners access to the river below, there was also a smaller flight of steps adjacent to the central living space that also opened an access to the lower area of the house.
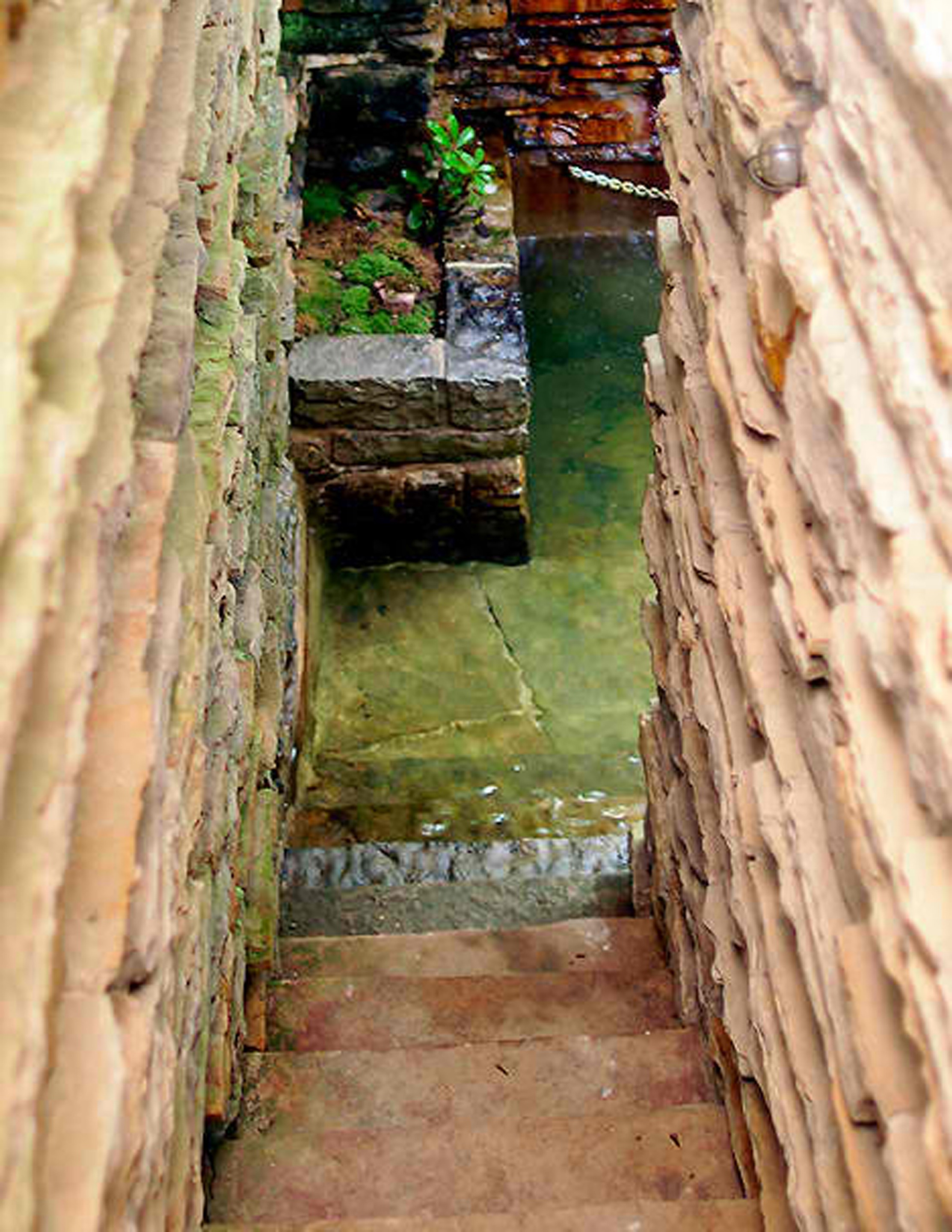
For more information about Fallingwater's interior spaces, visit this website.
Fallingwater and the entire Bear Run Nature Reserve was blessed to have an abundance of plants, trees, and other incredible green flora. I took a leisure walk around these areas to admire the vibrant natural surroundings.
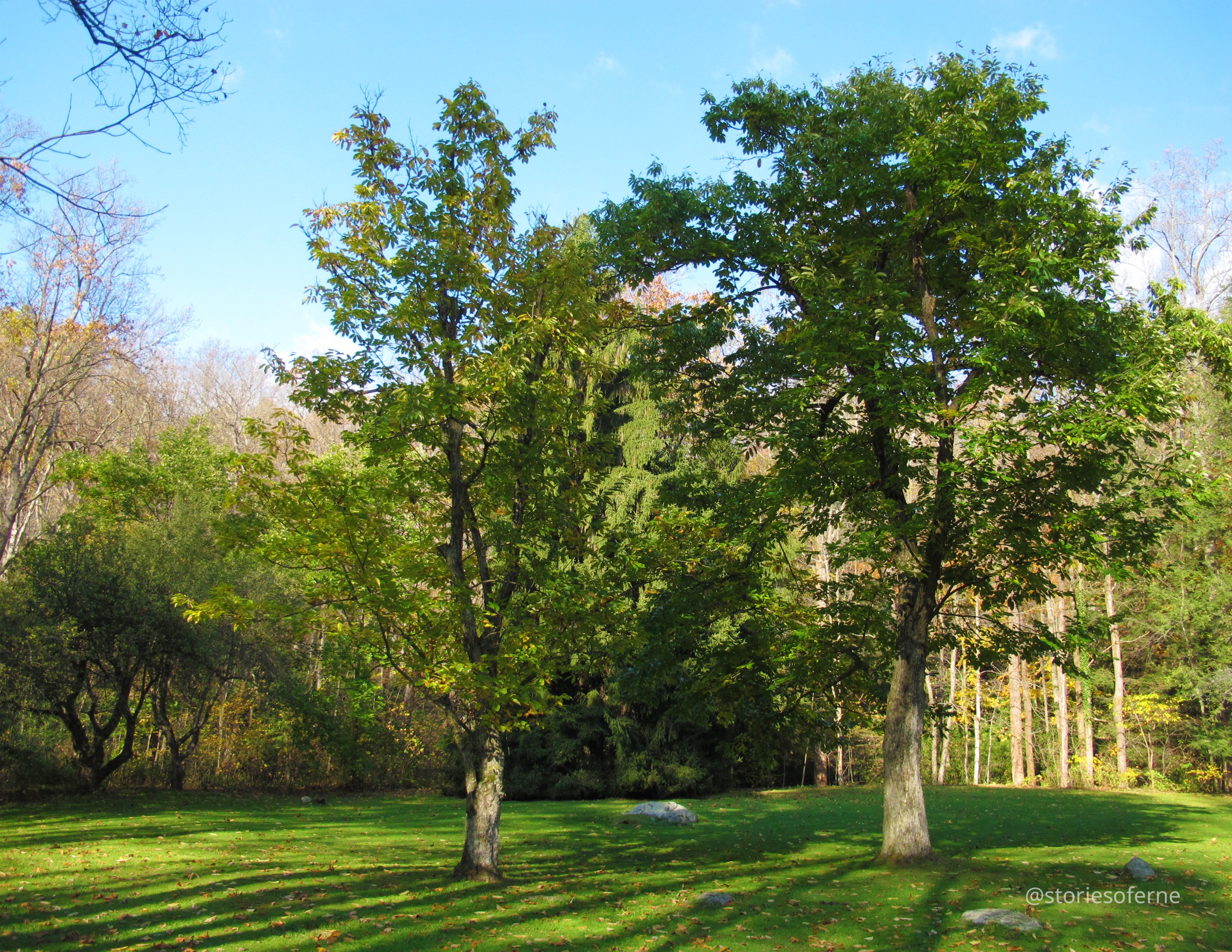
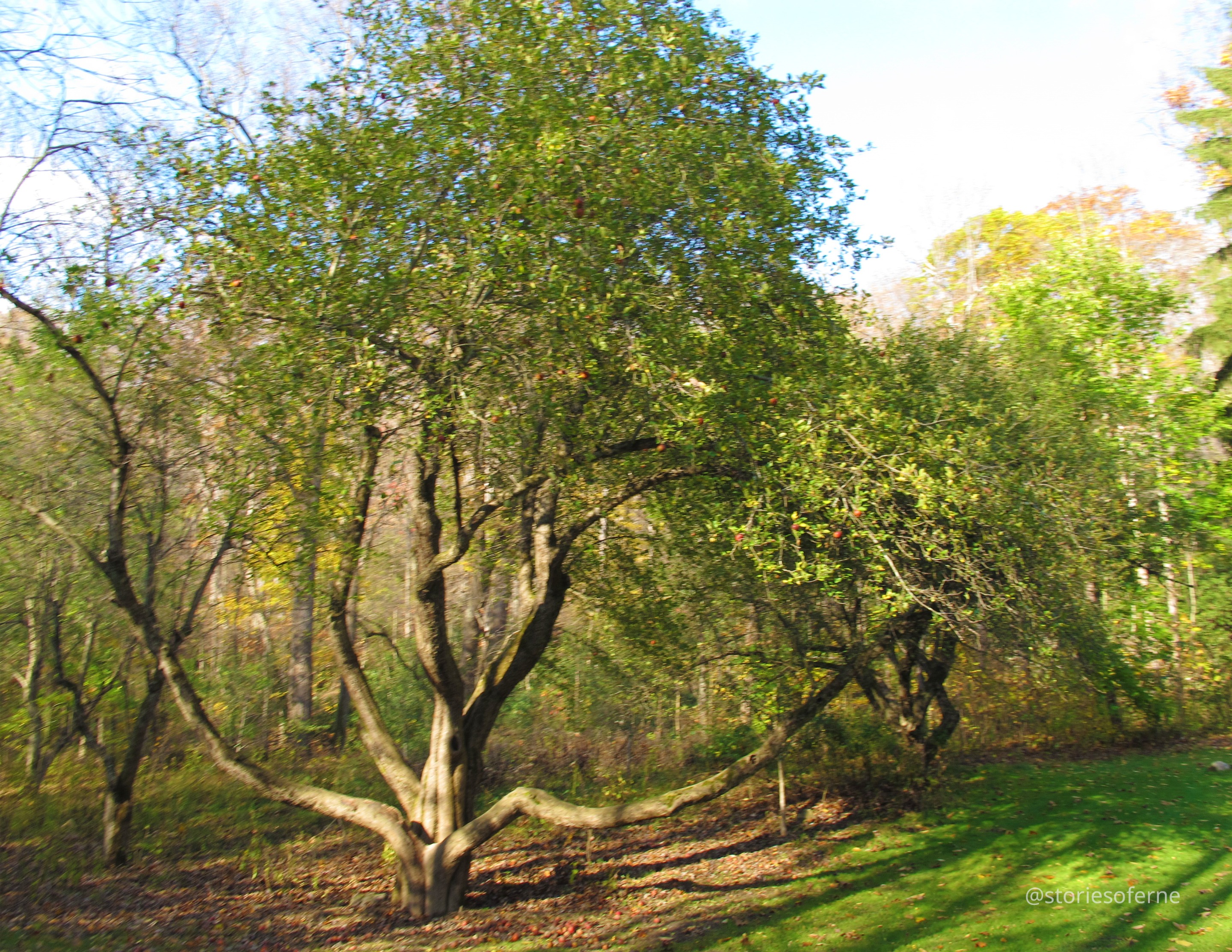
I completely admired the surrounding terrains and geographical features of the site. And there was clearly plenty of evidence supporting the application of organic architecture in the design of the house and its immediate neighboring environments.
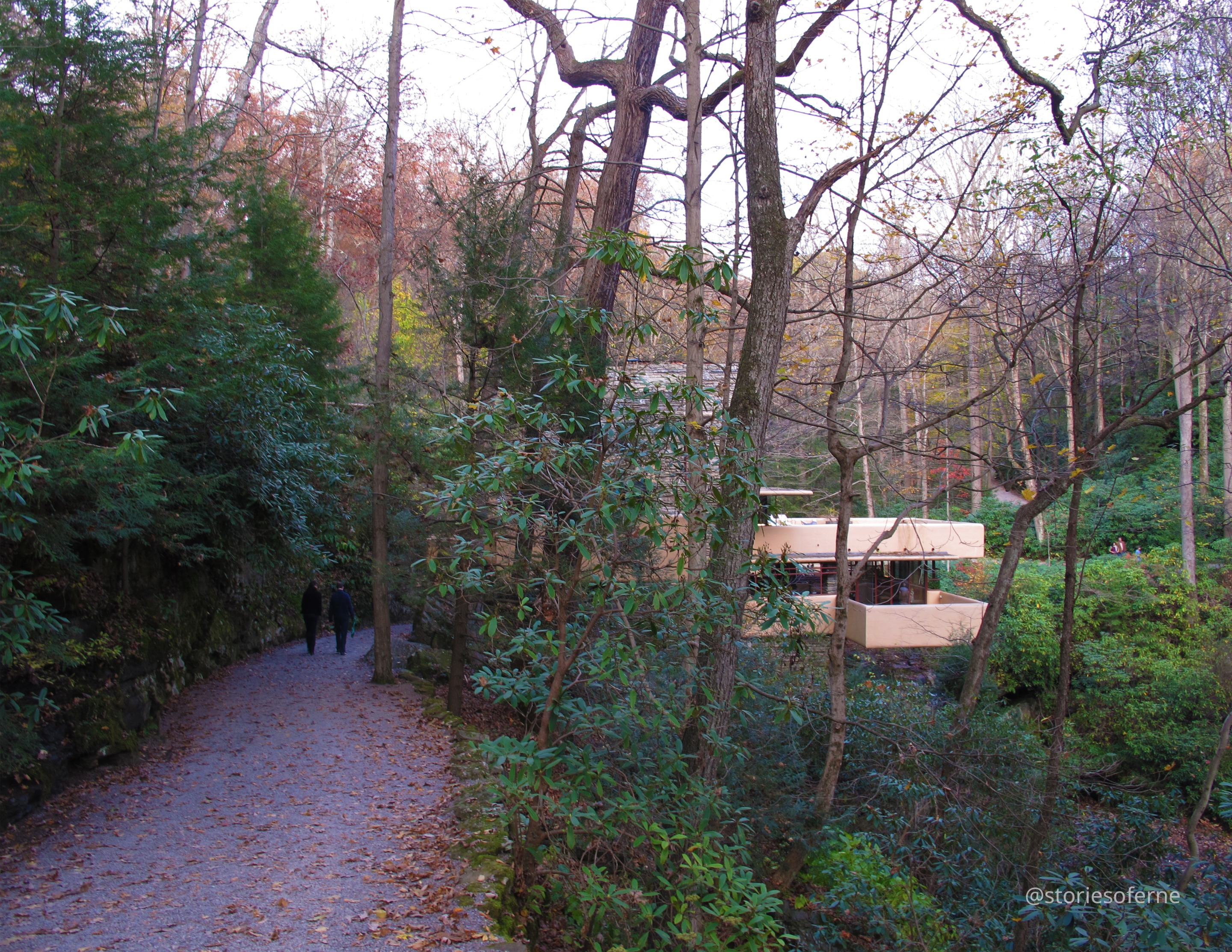
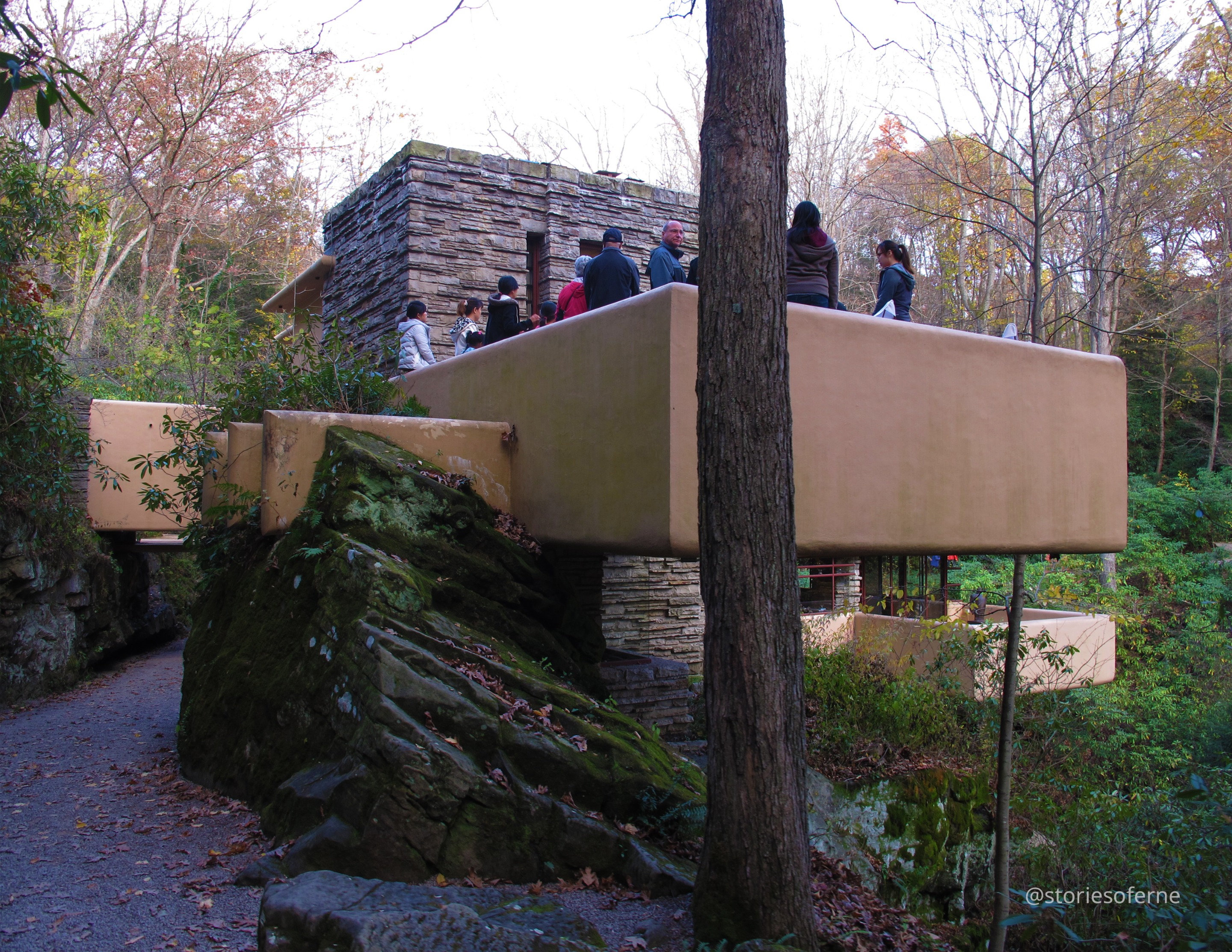
With tears of joy in my eyes, I was already becoming sentimental when I took a final glance at the marvelous beauty of Fallingwater before I proceeded to exit the premises.
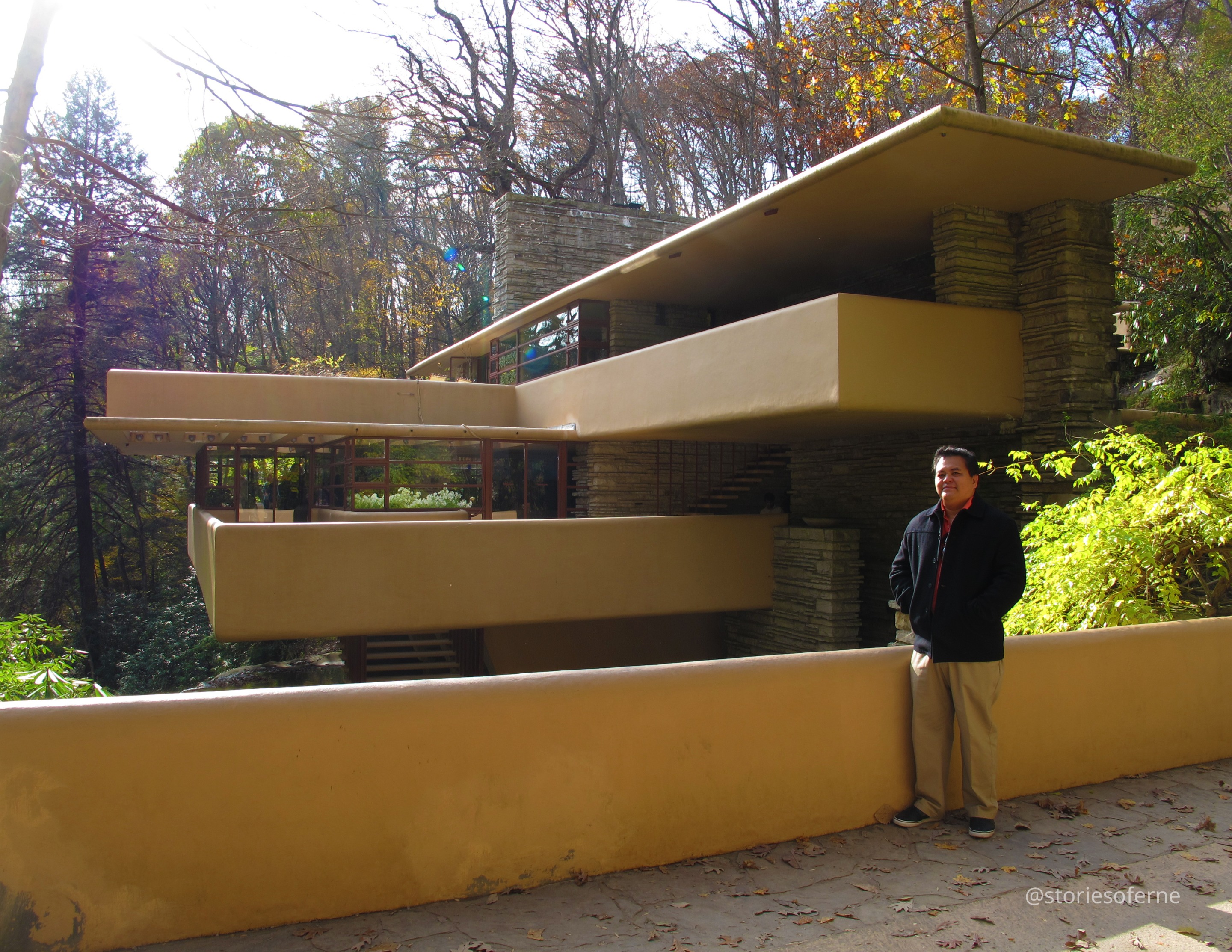
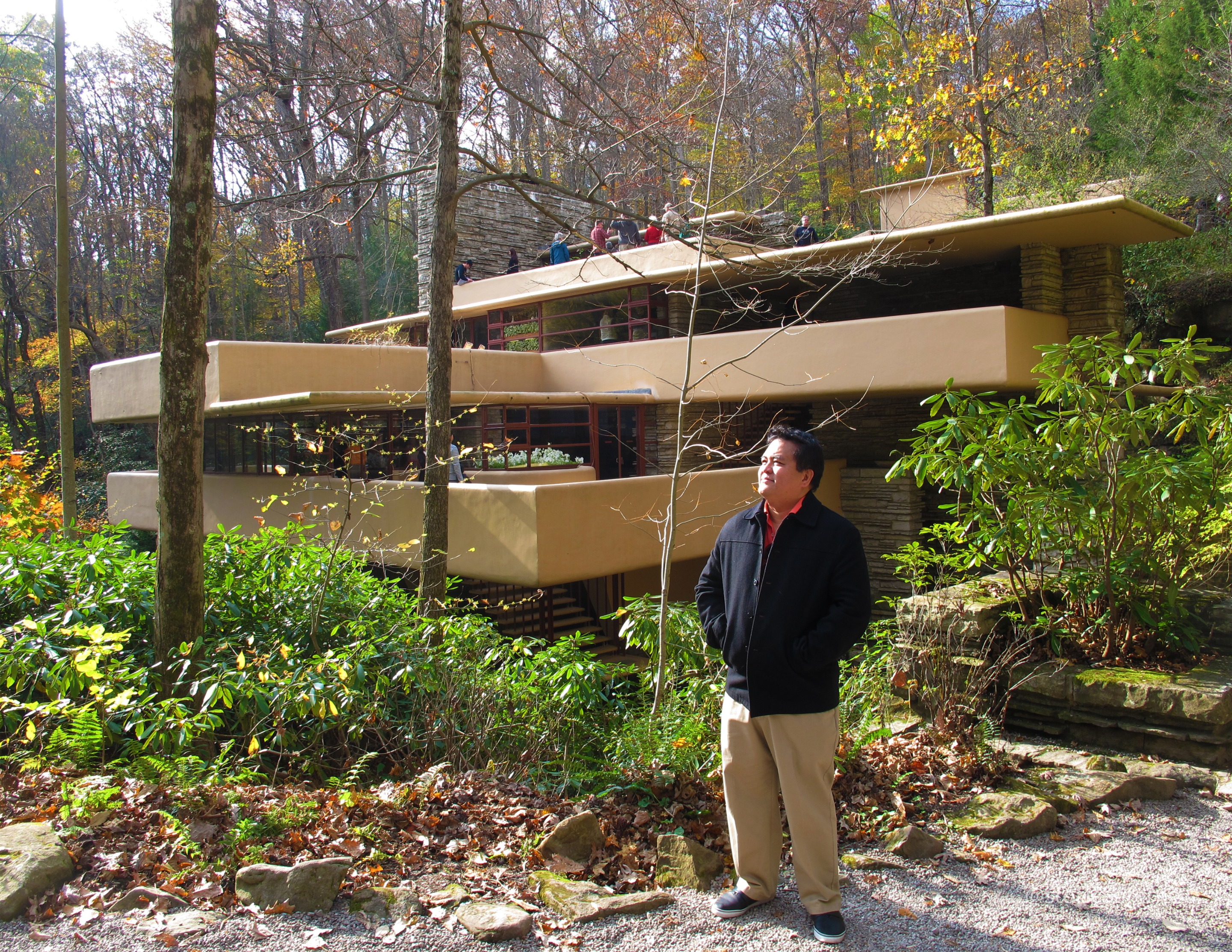
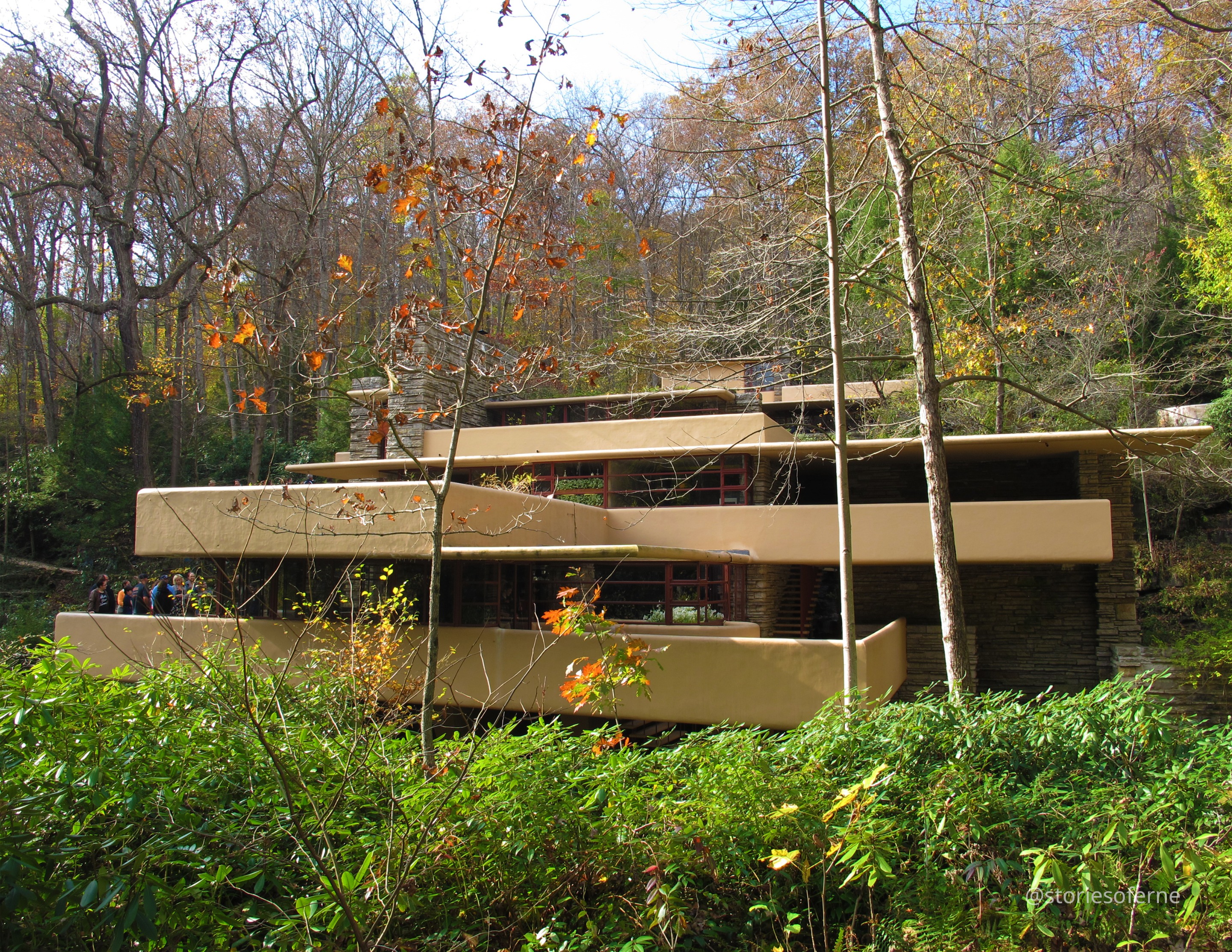
By the way, the surrounding forest was a safe and conducive place to rest after the comprehensive tour of Fallingwater. Along the pathways, there were wooden benches where you could sit, relax, and admire the spectacular views of nature.
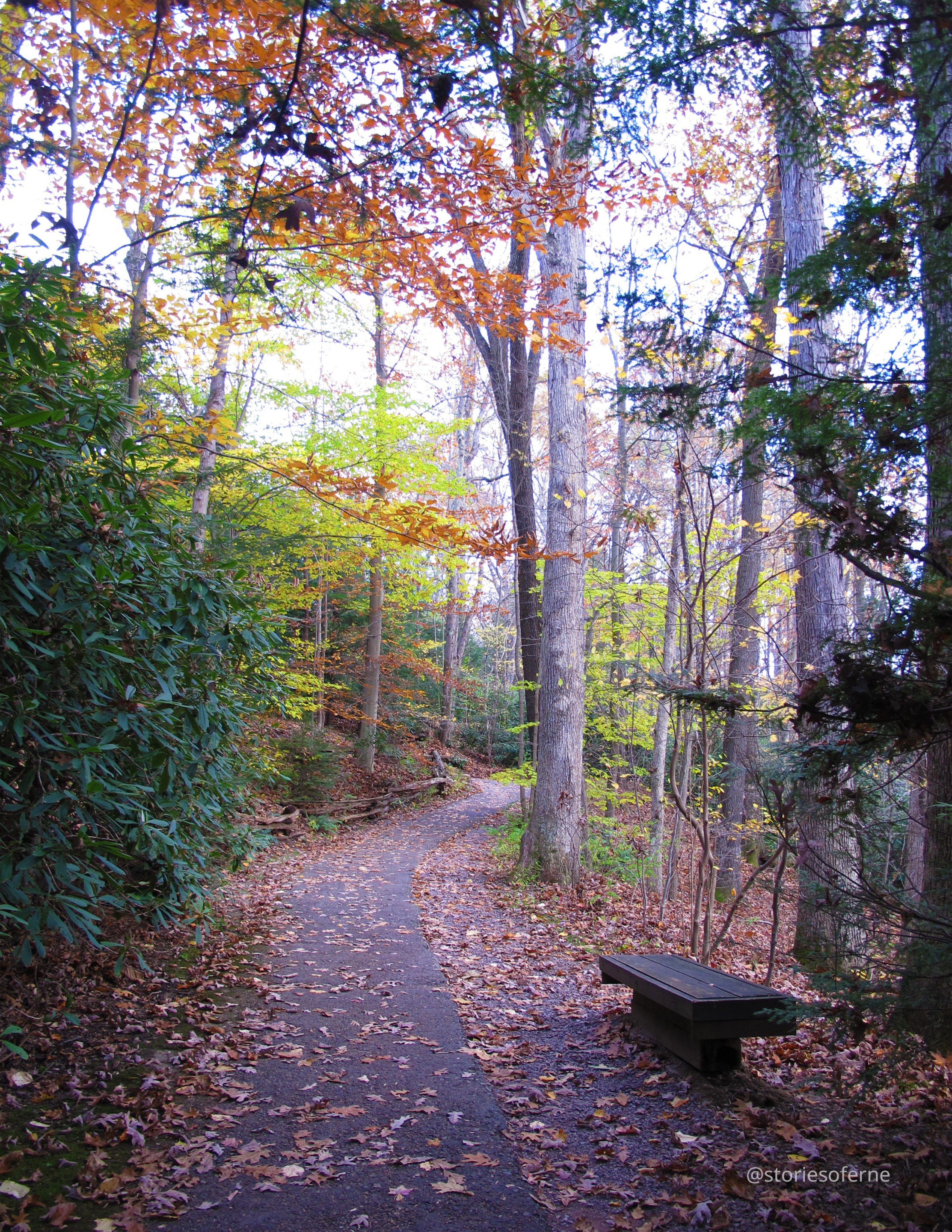
Concluding Insights
Words are not enough to describe my unforgettable experiences with Fallingwater! This beautiful house perched on top of a waterfall will forever remain in my thoughts and heart and will be cherishing these delightful memories for as long as I live. Indeed, this significant project was clearly the work of a remarkable architect and continues to be a tremendous marvel of organic architecture up to this day. From my personal perspective, it's definitely not fully satisfying to just study this iconic masterpiece in schools, books, and other printed media. I would highly encourage architects, designers, and other creative enthusiasts to visit the actual site of Fallingwater to see, smell, hear, touch, feel, and experience for yourselves the powerful presence, ambiance, and design influence this icon of architecture has to reveal.
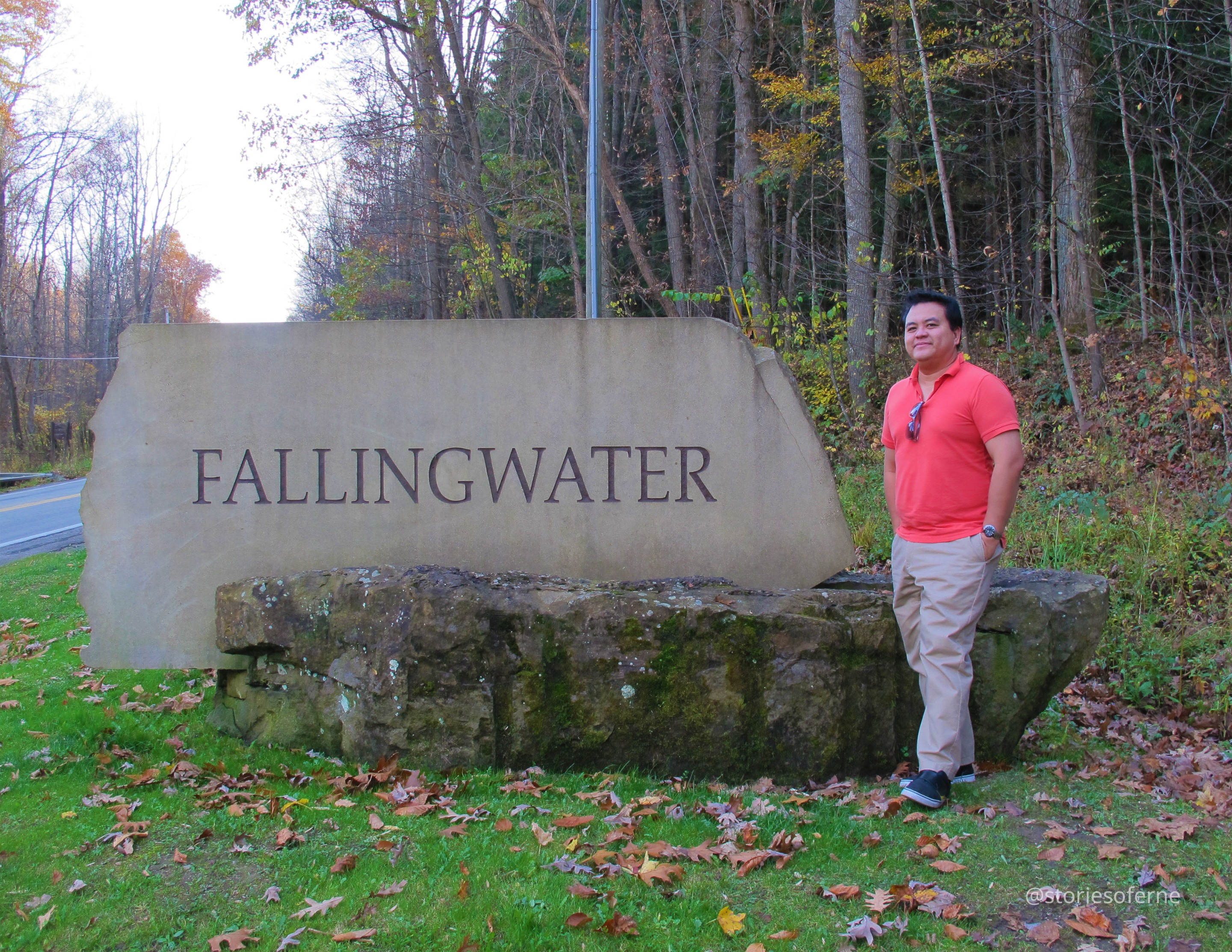
Until our next architecture+design story, thank you for stopping by!
#Hive, what other marvels of architecture have you experienced?


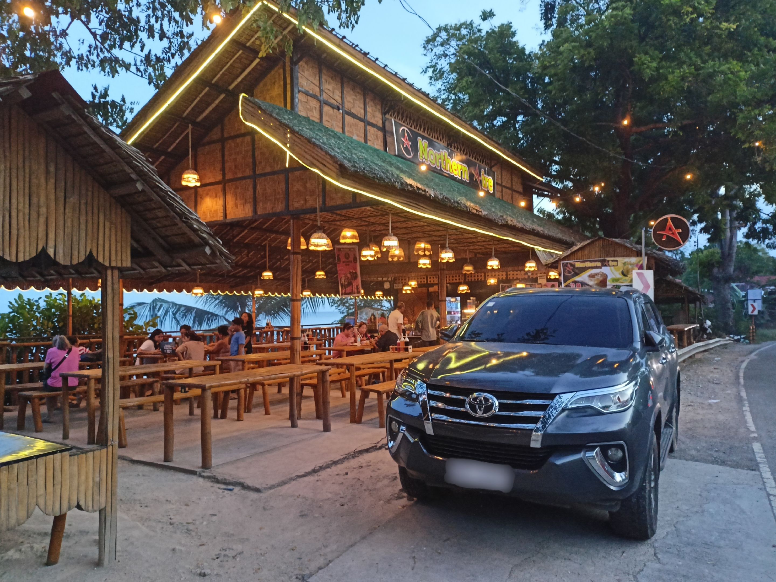
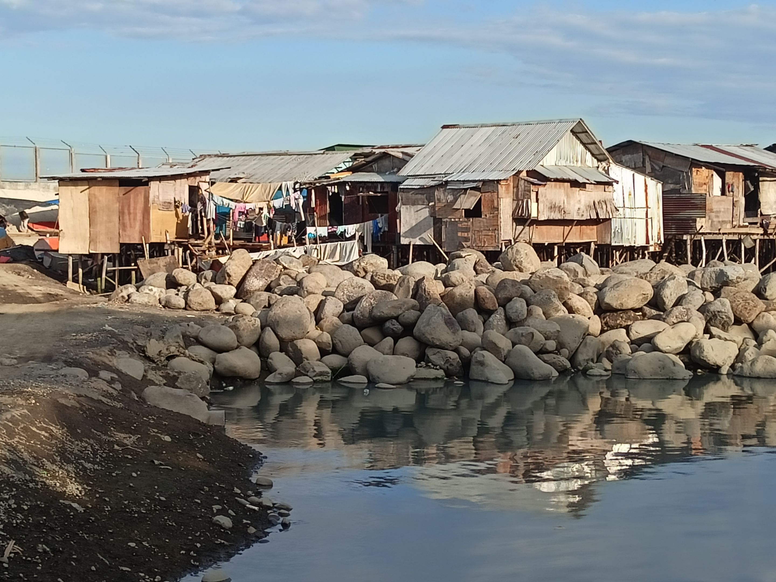
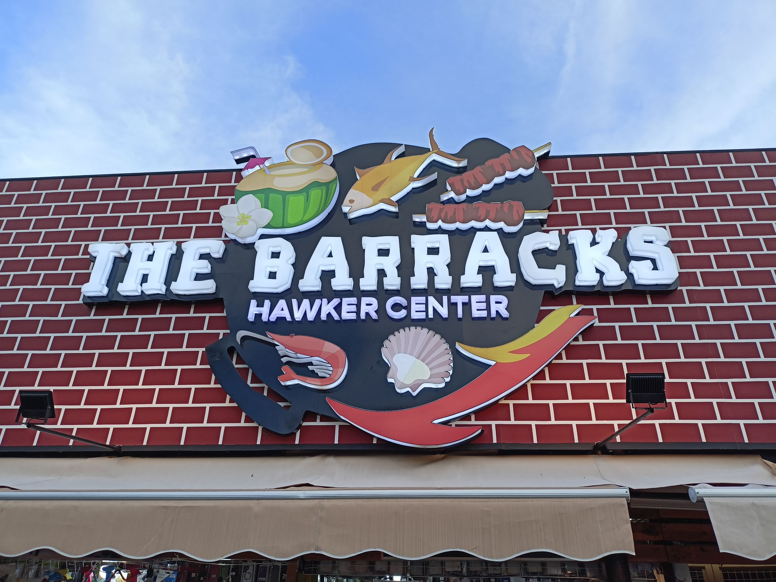
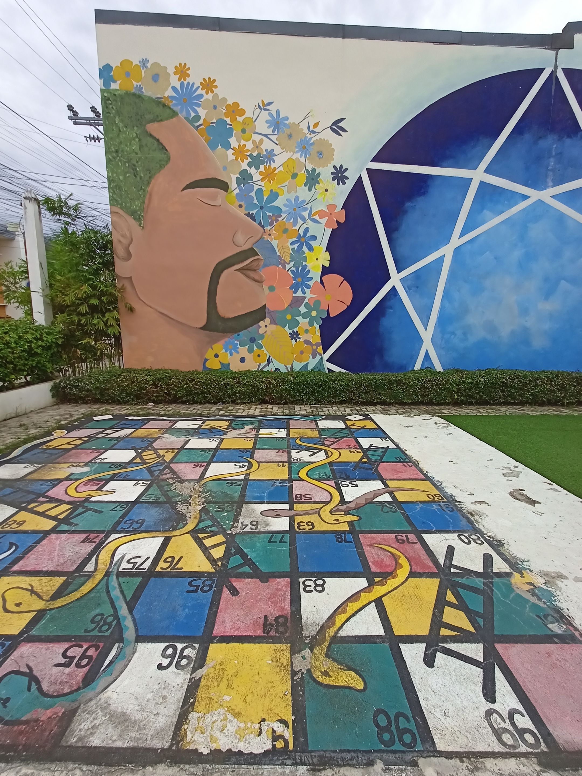
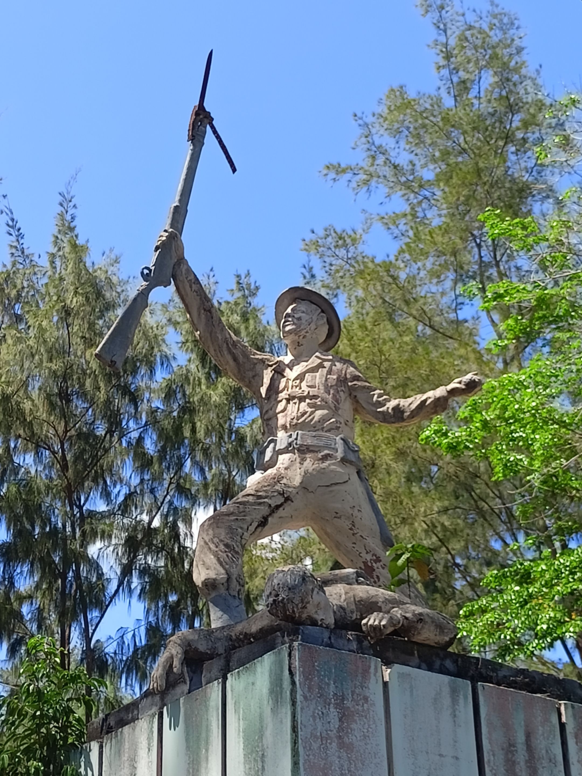

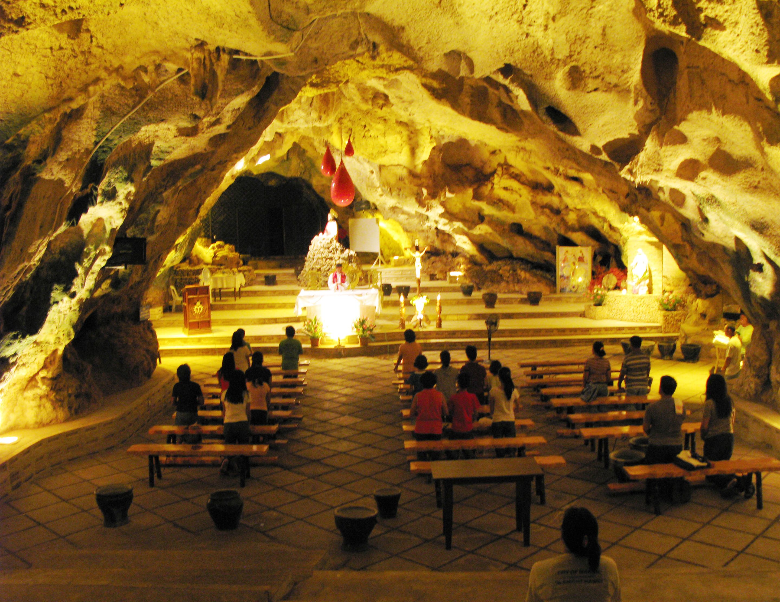
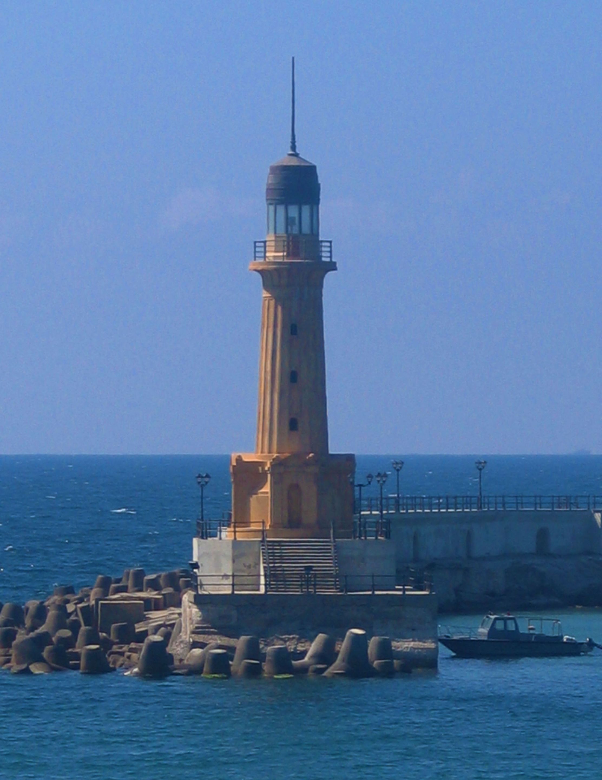
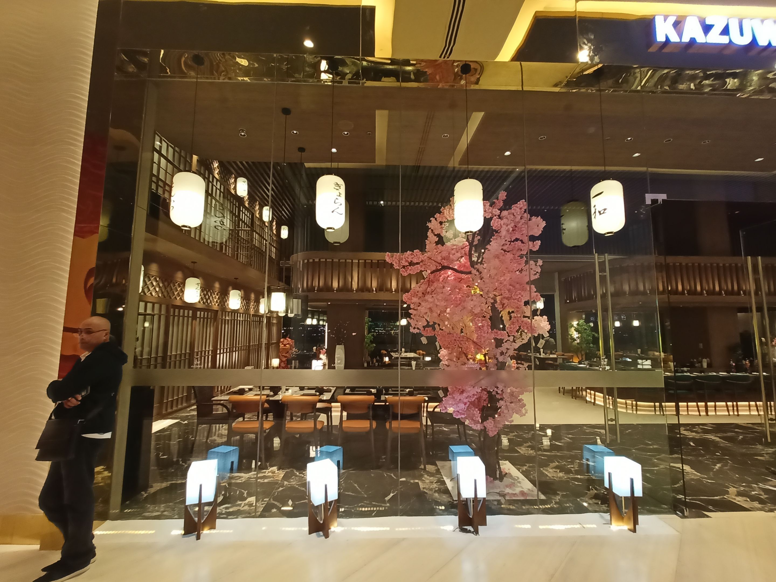
Comments