Are today's Healthcare Environments Ready for a Pandemic?
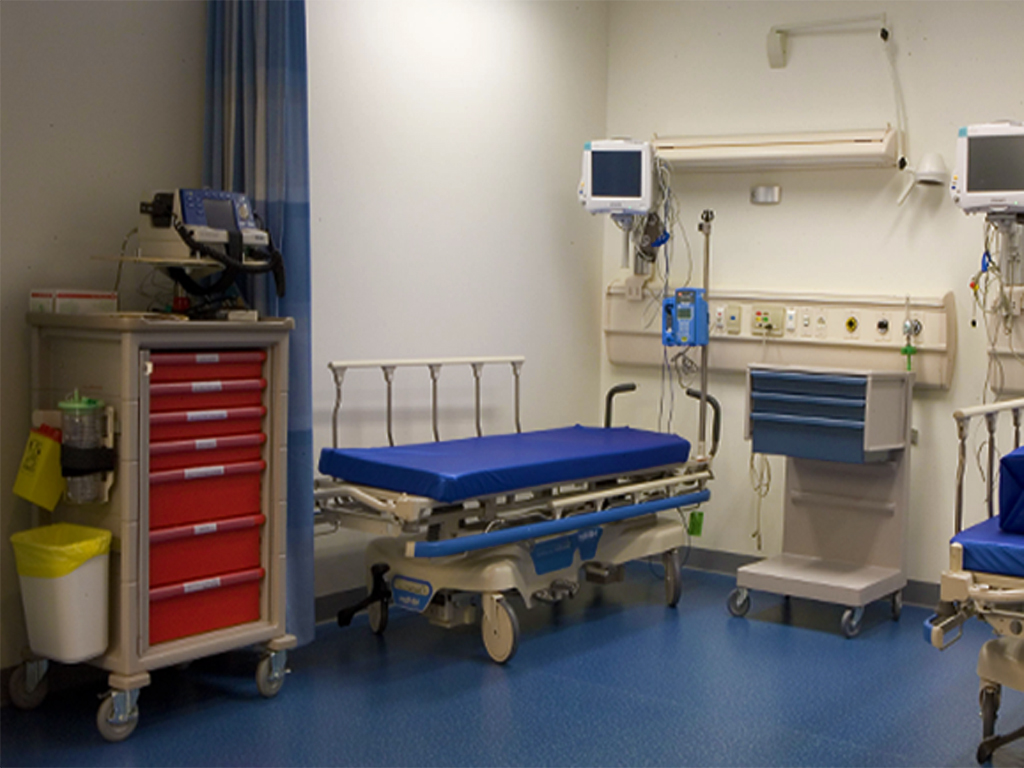
We currently live in dark times. And one could only wonder how long this current epidemic would last. While nobody knows exactly when this health crisis would end, it's extremely important to protect ourselves by taking serious precautionary measures that would assist us in the global fight against this life-threatening disease.
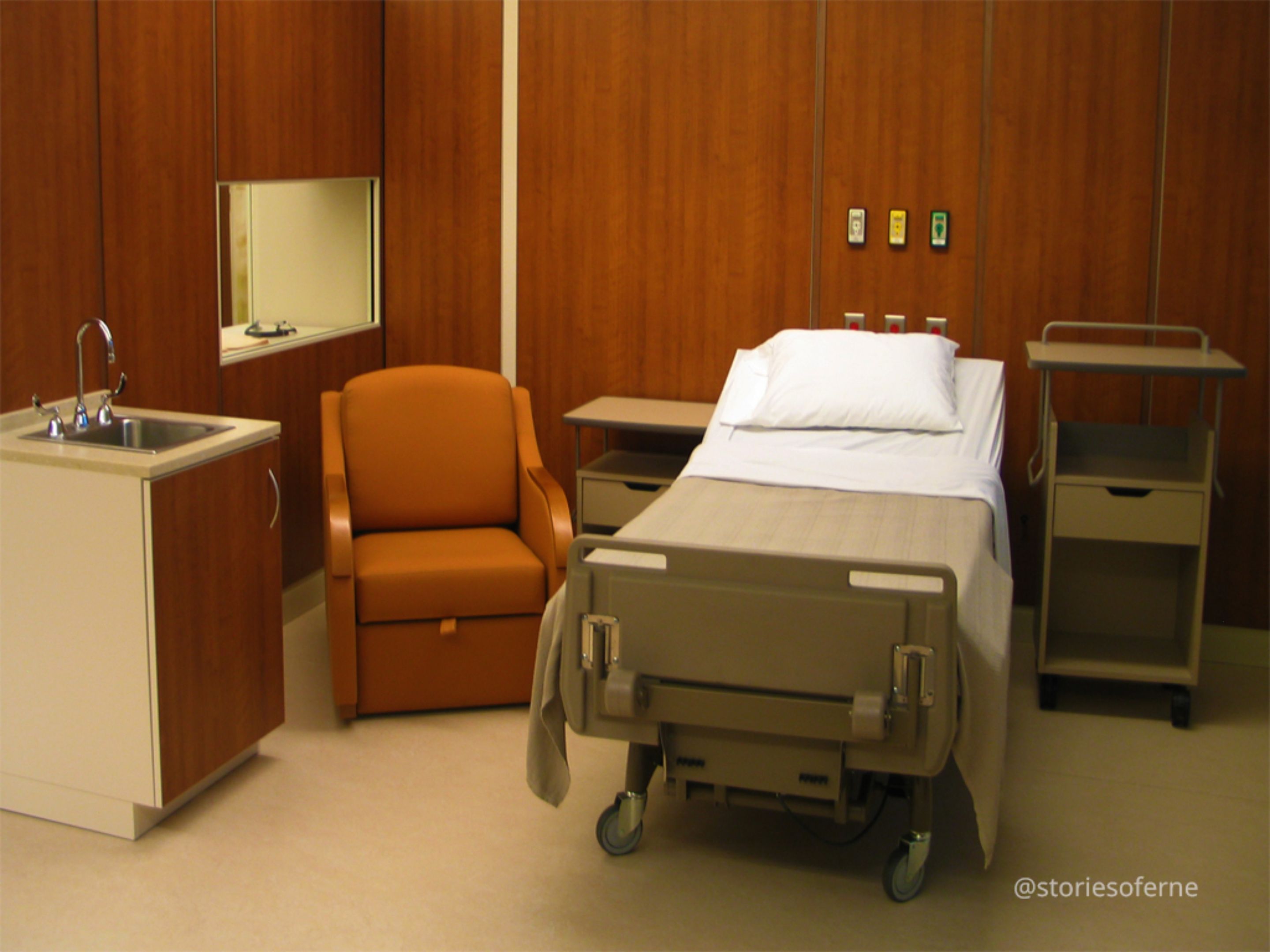
Architecture has been known to be the industry about solving problems, especially with targeting critical issues concerning the sound health of built environments and their occupants. So, wouldn’t this be one of the most critical periods in the history of the world that would require architects and designers to arm themselves with technological weapons and professional solutions to defeat this deadly virus? I believe there has never been a better time for this!
Our medical workers and our various "frontliners" have been relentlessly engaging at the battlefield to rage war against this health crisis. Moreover, healthcare facilities like hospitals, clinics, outpatient centers, isolation facilities, and other medical zones have prepared themselves for the worst.
As an Architect with professional work exposure in various architectural specialties, I was blessed to have been involved with the interior design of different global healthcare projects. It's with pleasure that I'd share with you what I've learned with the hopes that these lessons would add value to our ongoing efforts in getting rid of this pandemic.
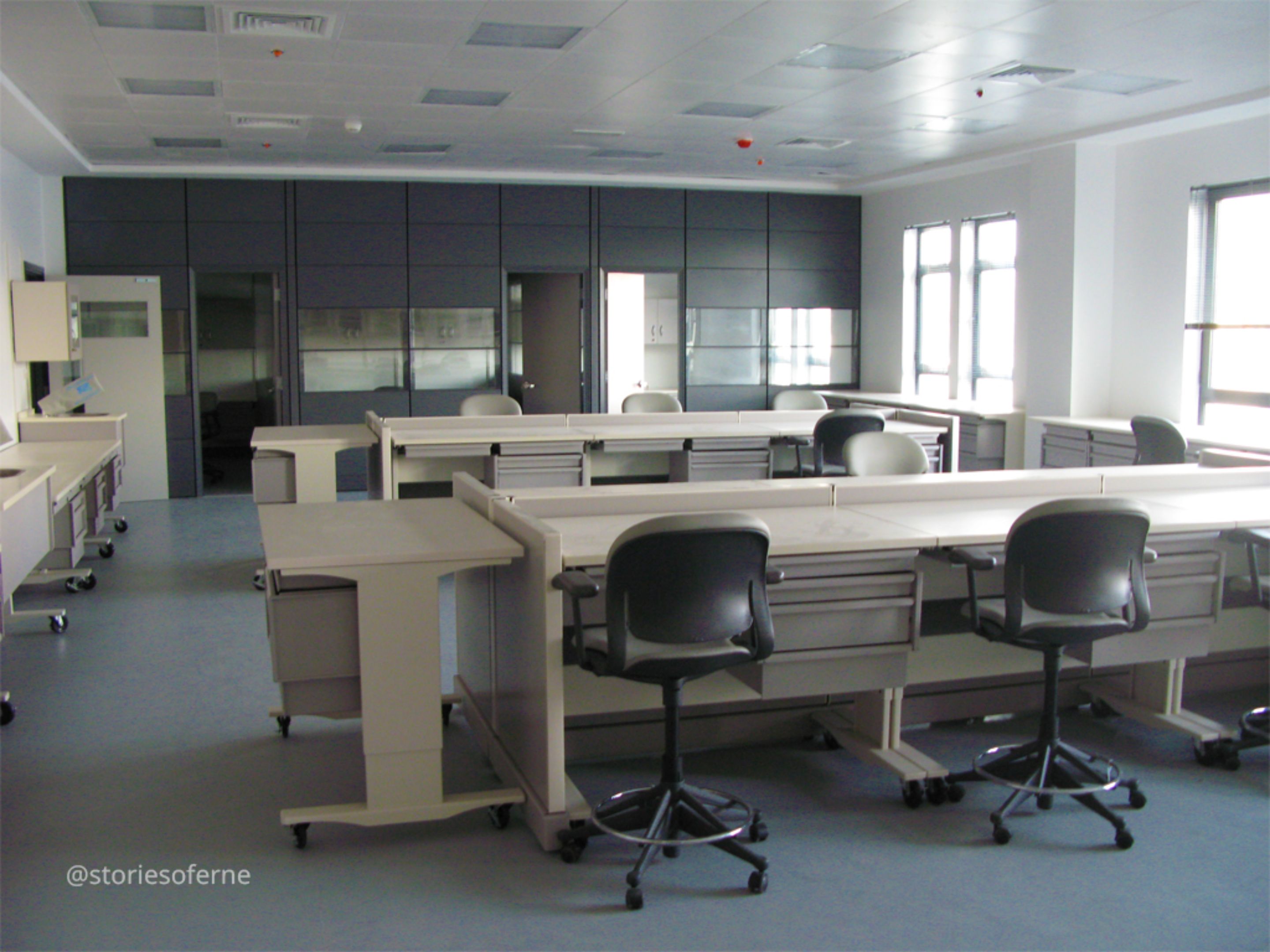
Since time immemorial, our built environments have embraced a dominant role in controlling the widespread proliferation of infection. Buildings, most especially interior spaces, have created countless innovations to prevent diseases from breeding further within our human habitats. Whether it's implementing standards for healthcare systems, ensuring the passage of clean and safe air within the facilities, practicing measures for the prevention of infectious diseases, or constructing zones that are best suitable for medical workers. architecture has come a long way in its continuing contribution to an effective cure.
The relevant solutions to this dilemma may look obvious however, if we examine the details carefully, we can notice a lot of practicality, ease of application, and common sense in them. Hence, here are some tried and tested methods for effectively designing a pandemic-ready healthcare environment:
Adaptable to Constant Change
Regardless of what happens, change is permanent. There's a huge advantage when expecting change to happen. For instance, a patient room today could become a doctor's clinic next week. Or a dermatology lab last year might be converted to a pharmacy this month. With evolving technologies, different societal policies, and the ever-increasing flow of patients, the most successful healthcare environments are those fully ready for change. Here are some major features and benefits to look out for in these types of spaces:
MODULAR FURNITURE. The practicality of being able to disassemble and assemble furniture components at a moment's notice makes the difference between life and death. Modularity is defined as a characteristic of a product consisting of separate parts that can be grouped together into a bigger whole.
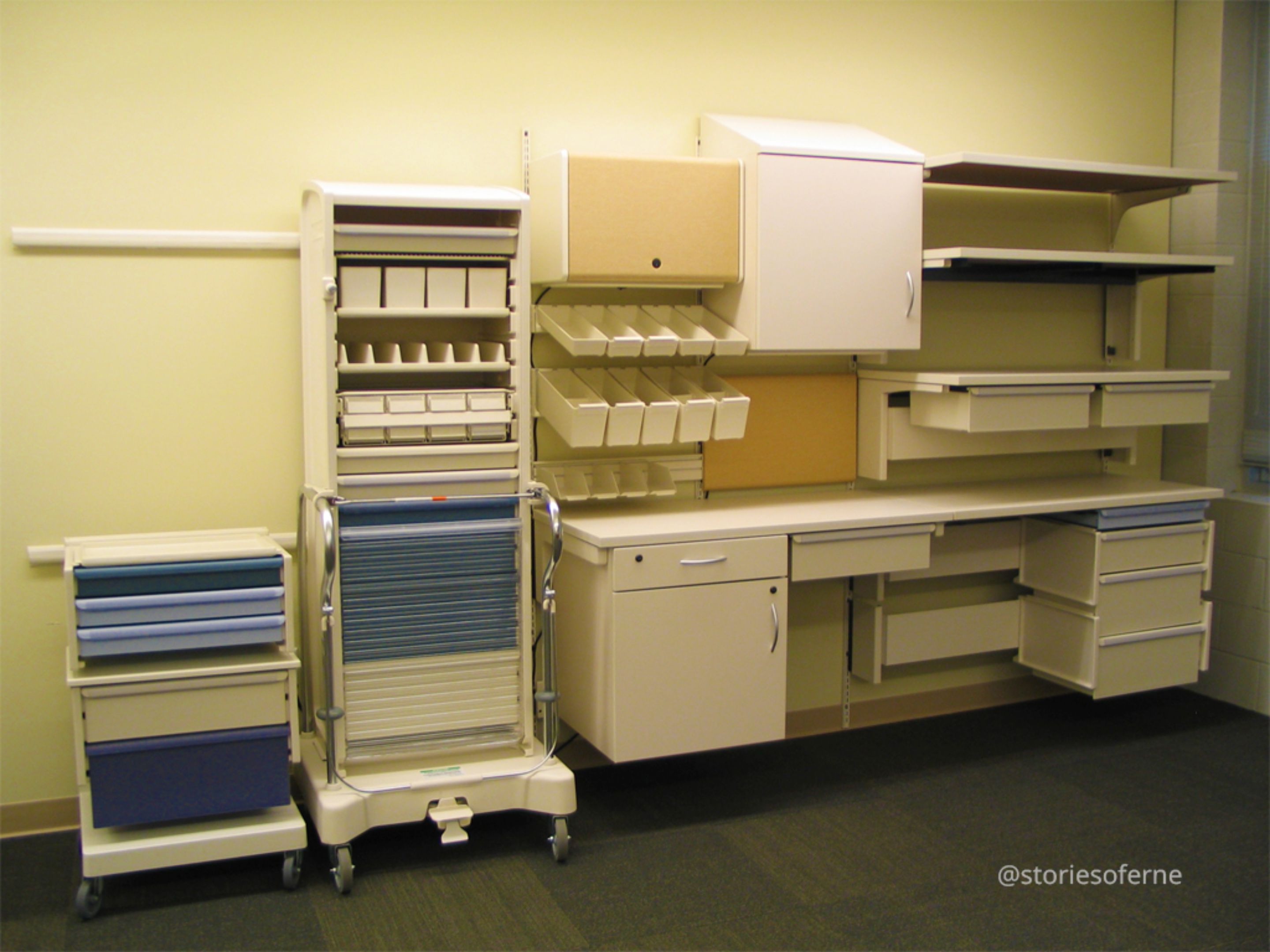
Emergency situations happen all the time within healthcare environments. And if their various tools and devices are not set to accept the ever-changing landscape of the medical industry, human lives would be more endangered.
INTERCHANGEABILITY. There are times when furniture pieces and other medical parts eventually become worn out and damaged due to prolonged use. These instances typically occur because of the 24/7 work culture and demanding life-saving activities within healthcare spaces.
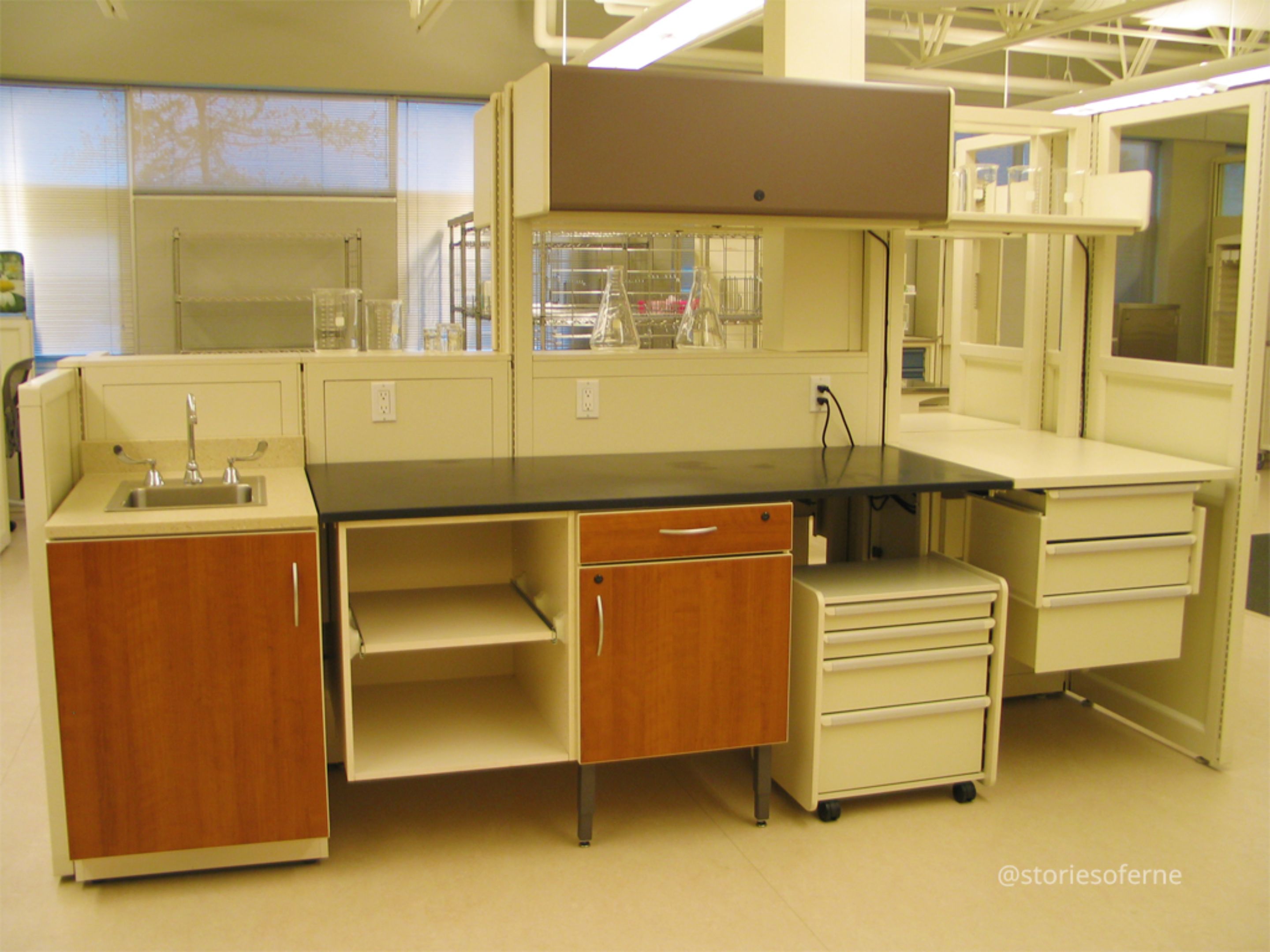
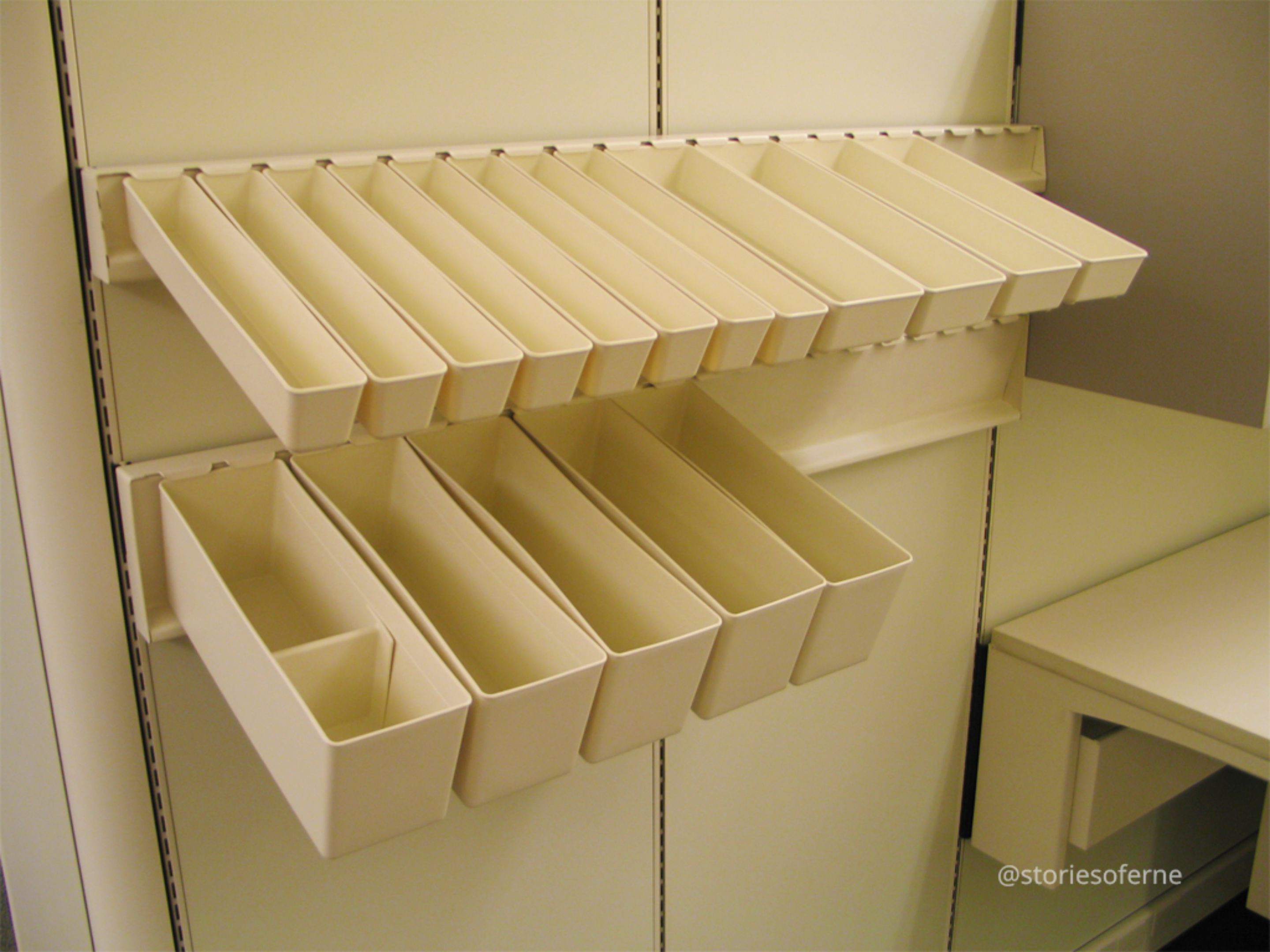
With the advantage of being able to quickly replace various components of this vital medical furniture and equipment, healthcare workers are ensured minimally uninterrupted processes in delivering care to patients. Does that make sense?
HEIGHT-ADJUSTABLE LEVELS. Human beings have different physical attributes, and one of the most important attributes is their height. And while medical personnel consists of people with diverse shapes and sizes, height-adjustable chairs, tables, shelves, and other accessible surfaces provide them the needed convenience, flexibility, and comfort.
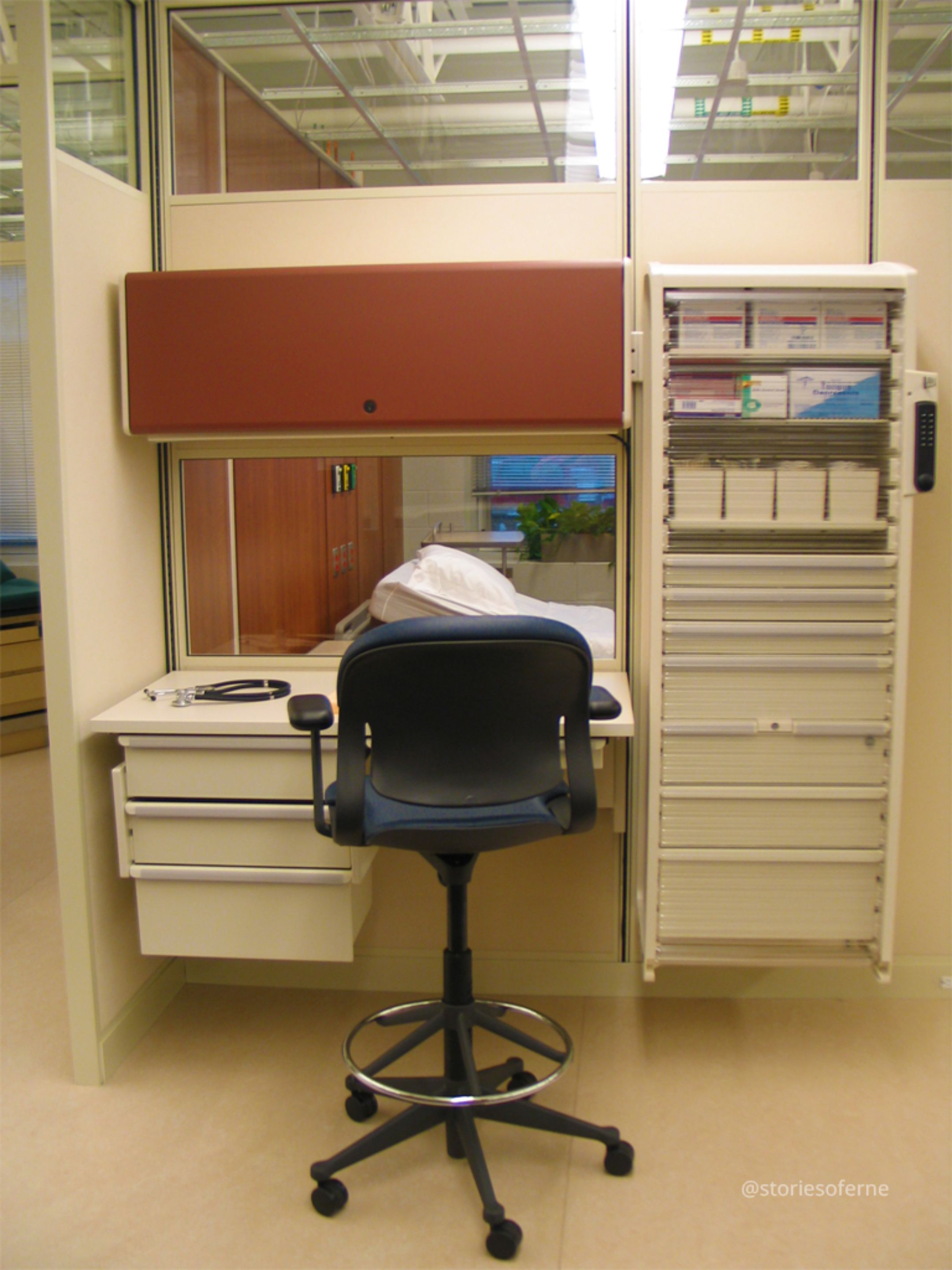
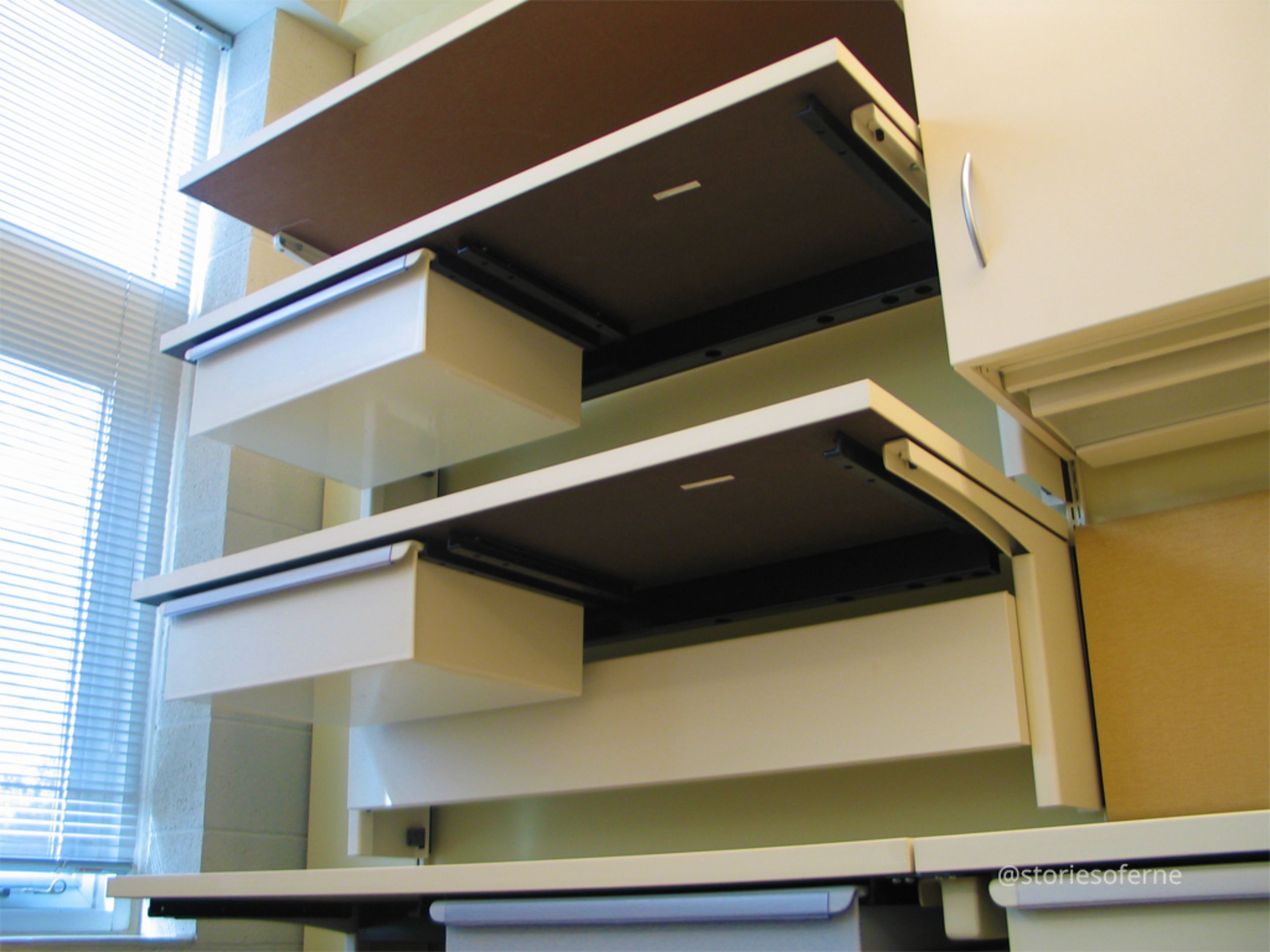
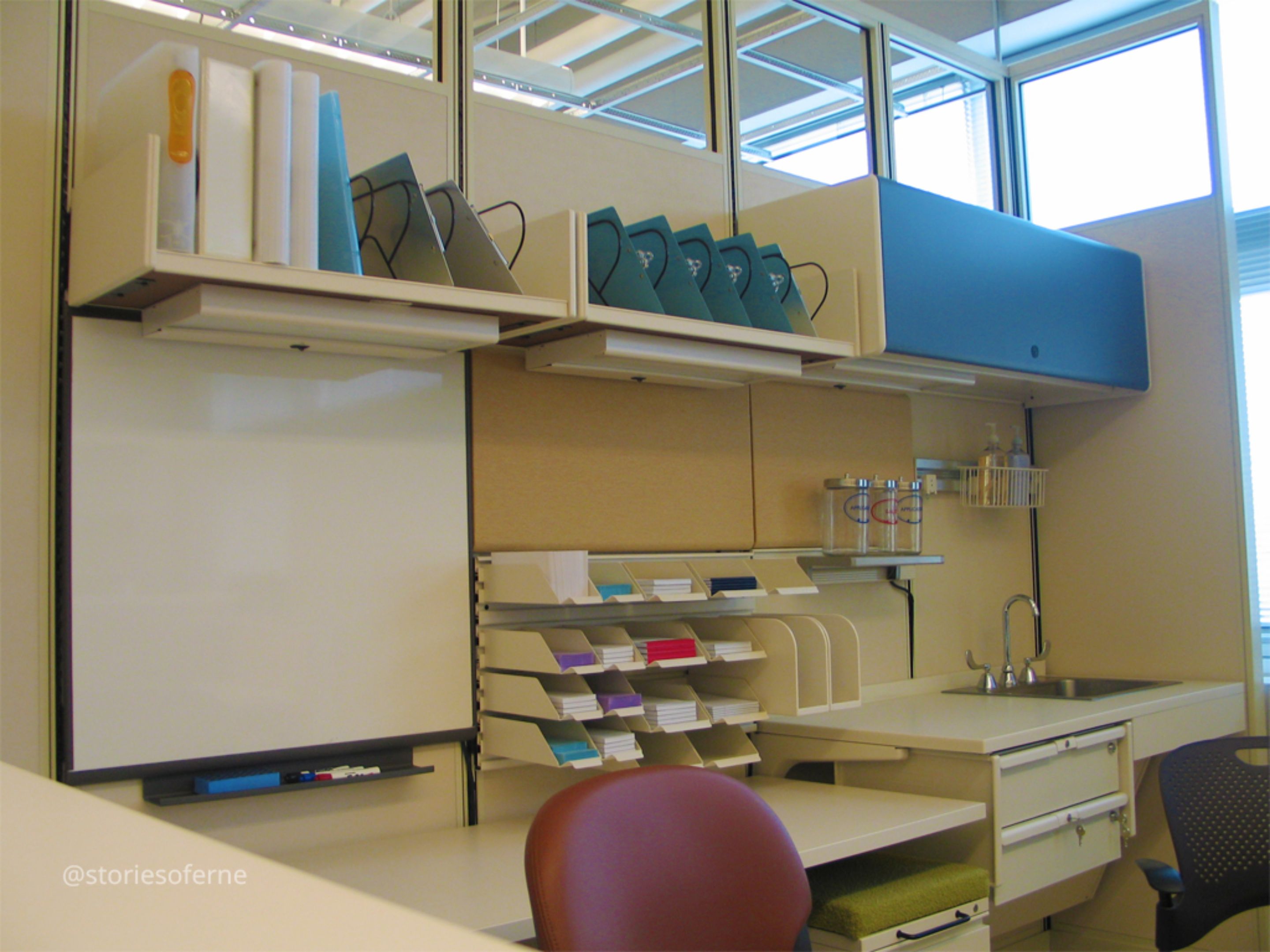
Furthermore, these helpful features prevent further health issues like back pains, neck injuries, carpal tunnel syndrome, stiff muscles, and other problems medical workers tend to suffer from. Does this sound like a practical solution?
CREATIVITY & INVENTIVENESS. Architects and designers involved with the specialized skills of the space planning and design of healthcare environments understand the requirement of being alert, aware, and responsive to how healthcare professionals and medical staff do their job on a daily basis. The requirement for viewing privacy, the flexibility of marker boards doubling as divider screens and communication tools, storage capabilities located near floor level, table height, and overhead accessibility are some of the relevant considerations to take note of.
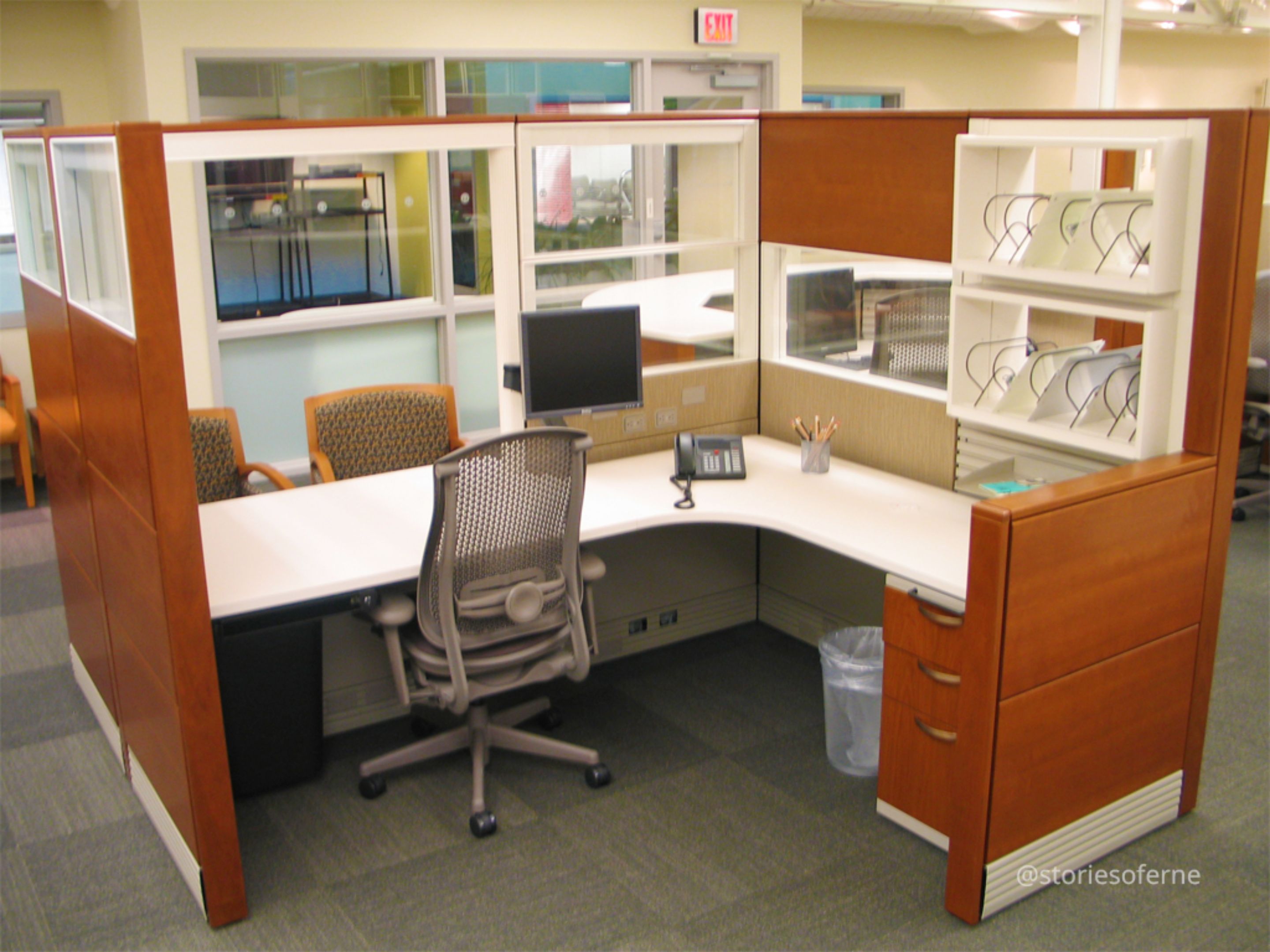
MONITORING & SMOOTH PASSAGE. The 2 principles of patient care of being able to observe people's activities and the corresponding flow of events within the healthcare setting are crucial for a smoothly functional space. Doctors, medical personnel, and other healthcare staff must have lines of sight, immediate access to patients, and the capabilities of safeguarding the facilities from intruders and unwanted visitors.
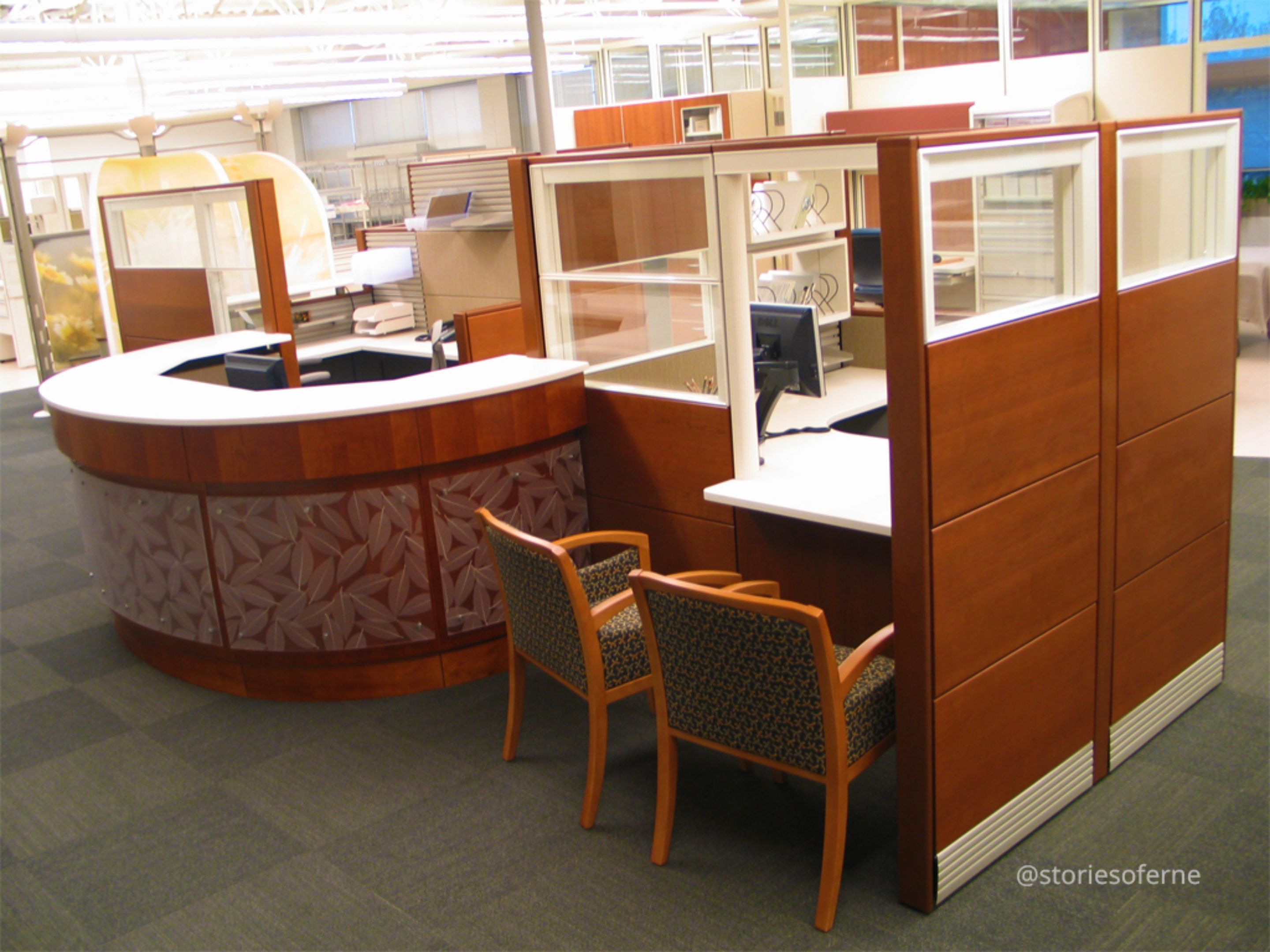
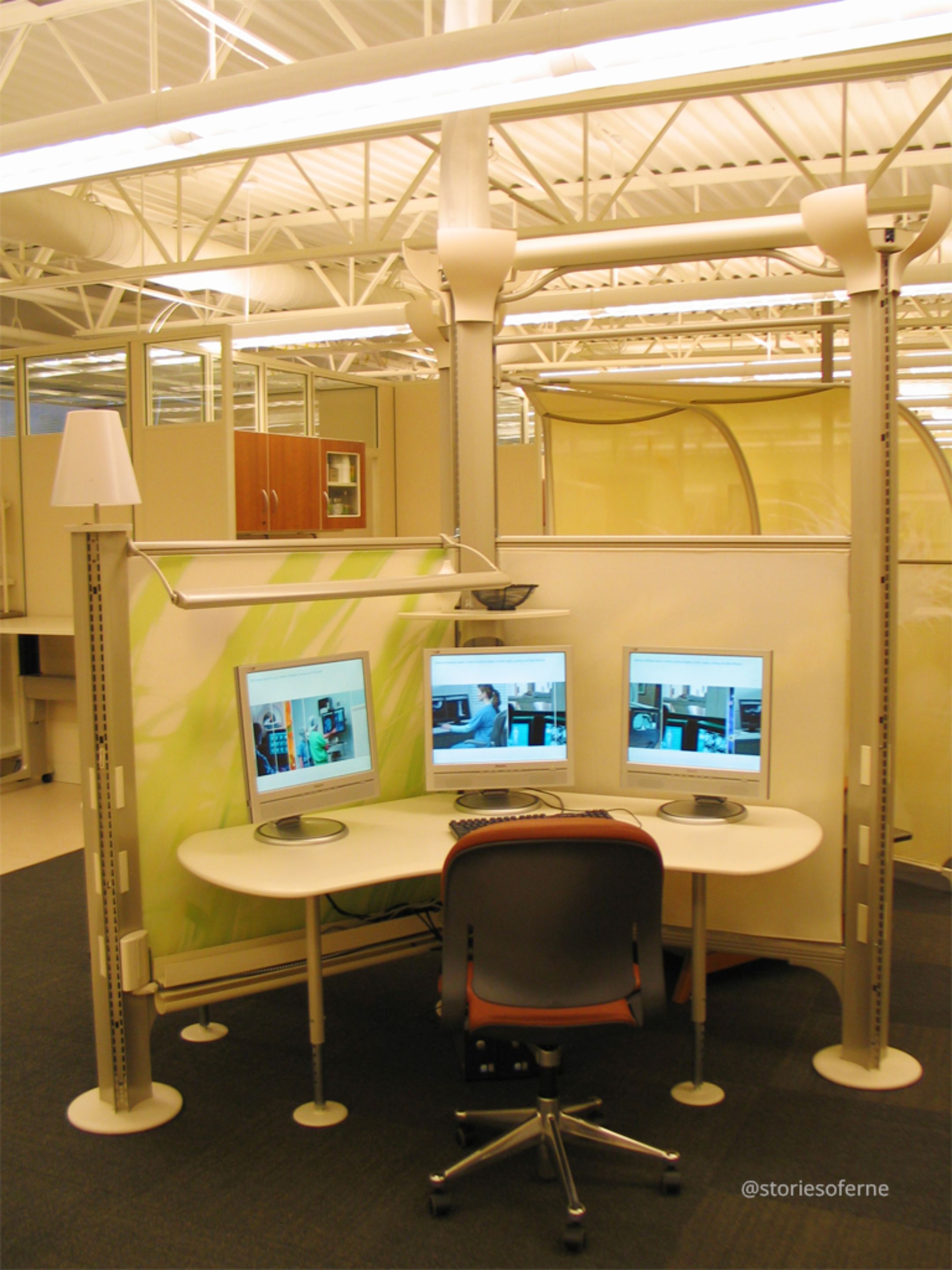
On the other hand, patients must also have direct visual access to healthcare professionals so as to communicate with them during critical emergencies. Now, the above-mentioned features are indeed useful when facing inevitable change, aren't they?
Capable of Cost Efficiencies
The financial aspect of the healthcare industry is one of the major considerations to tackle because of the immense pressure to handle resources with efficiency, get rid of waste, and find ways to reduce costs. A significant investment of the medical organization is seen in the physical spaces as well as the furniture, fixtures, and equipment that occupy them.
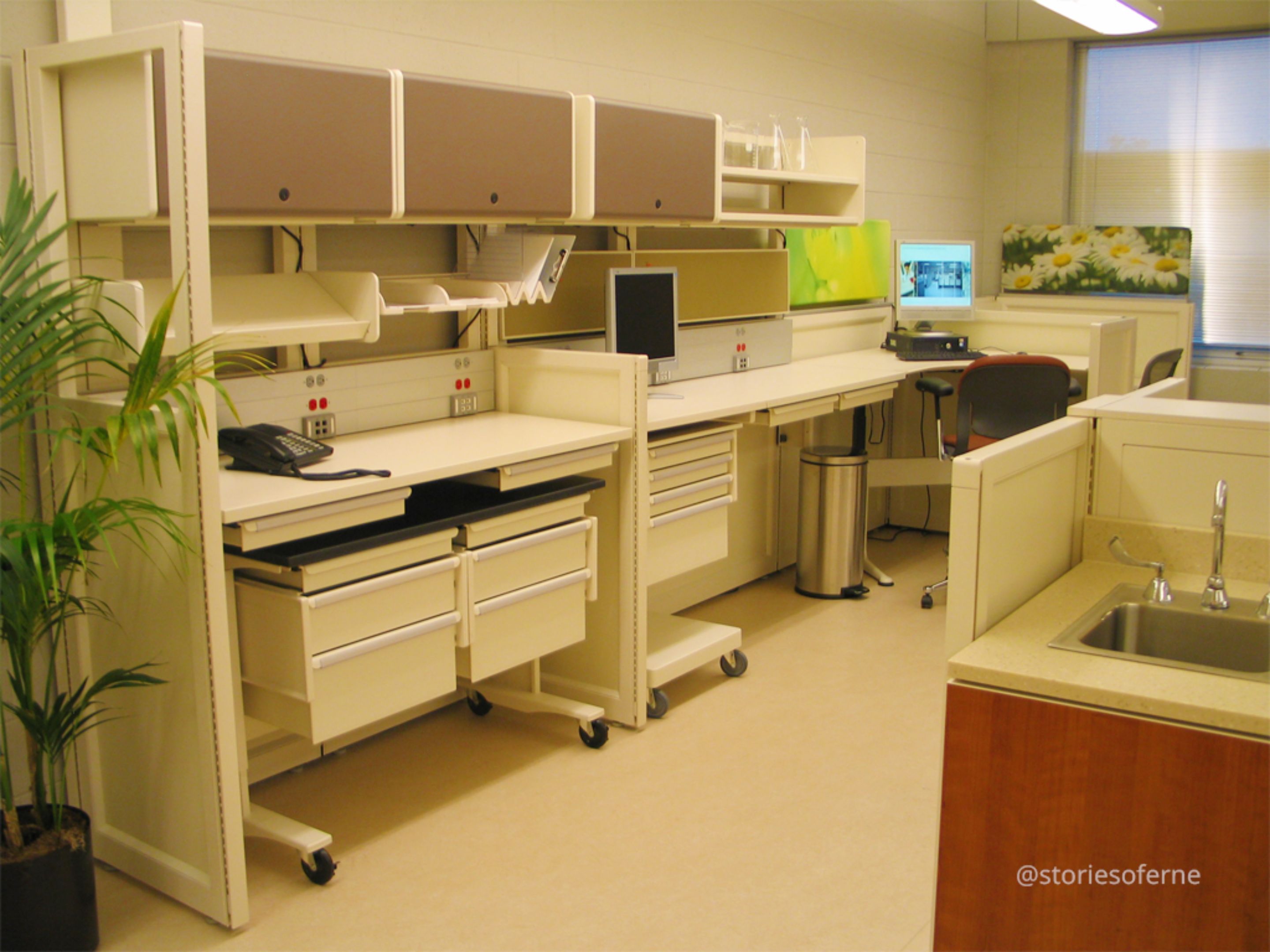
With modular components and interchangeable parts, healthcare budgets are prearranged and can easily be managed due to their itemized and standardized nature. A proven product makes life easier for those who have been using them because they are already familiar with their features and benefits. If so, wouldn't these factors improve future decision-making and the work processes of healthcare personnel plus architects and designers? Definitely!
Ready for Materials Management
A medical facility's capability to manage the inventory of material supplies and other items for their smooth operation is key in dealing with all sorts of crisis such as a pandemic. Because of the ease of being able to track, recycle, and maintain the said products in a fast-changing environment, obsolete components and parts are out of the way and provide quick replacements in the deliverance of care for healthcare professionals.
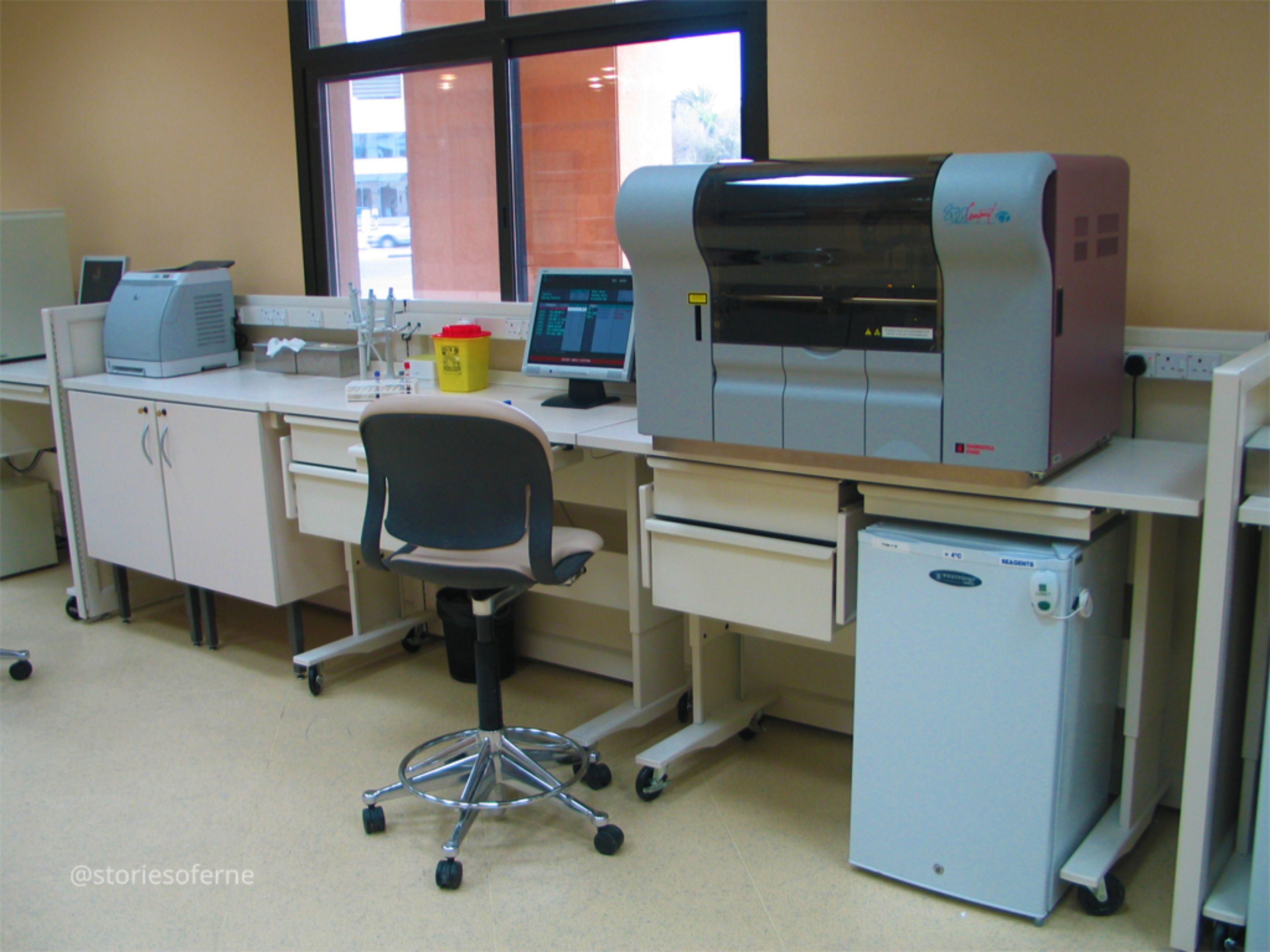
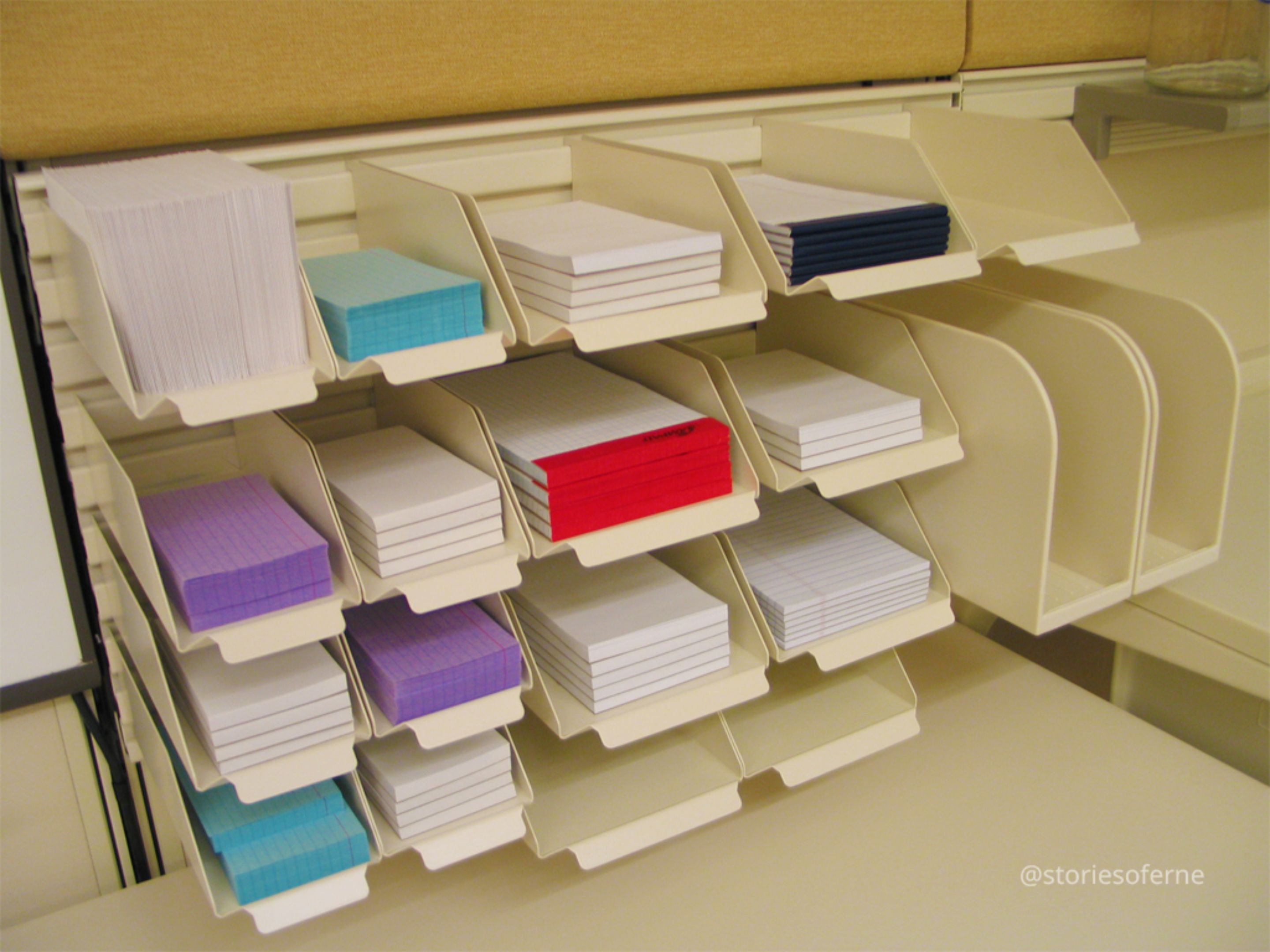
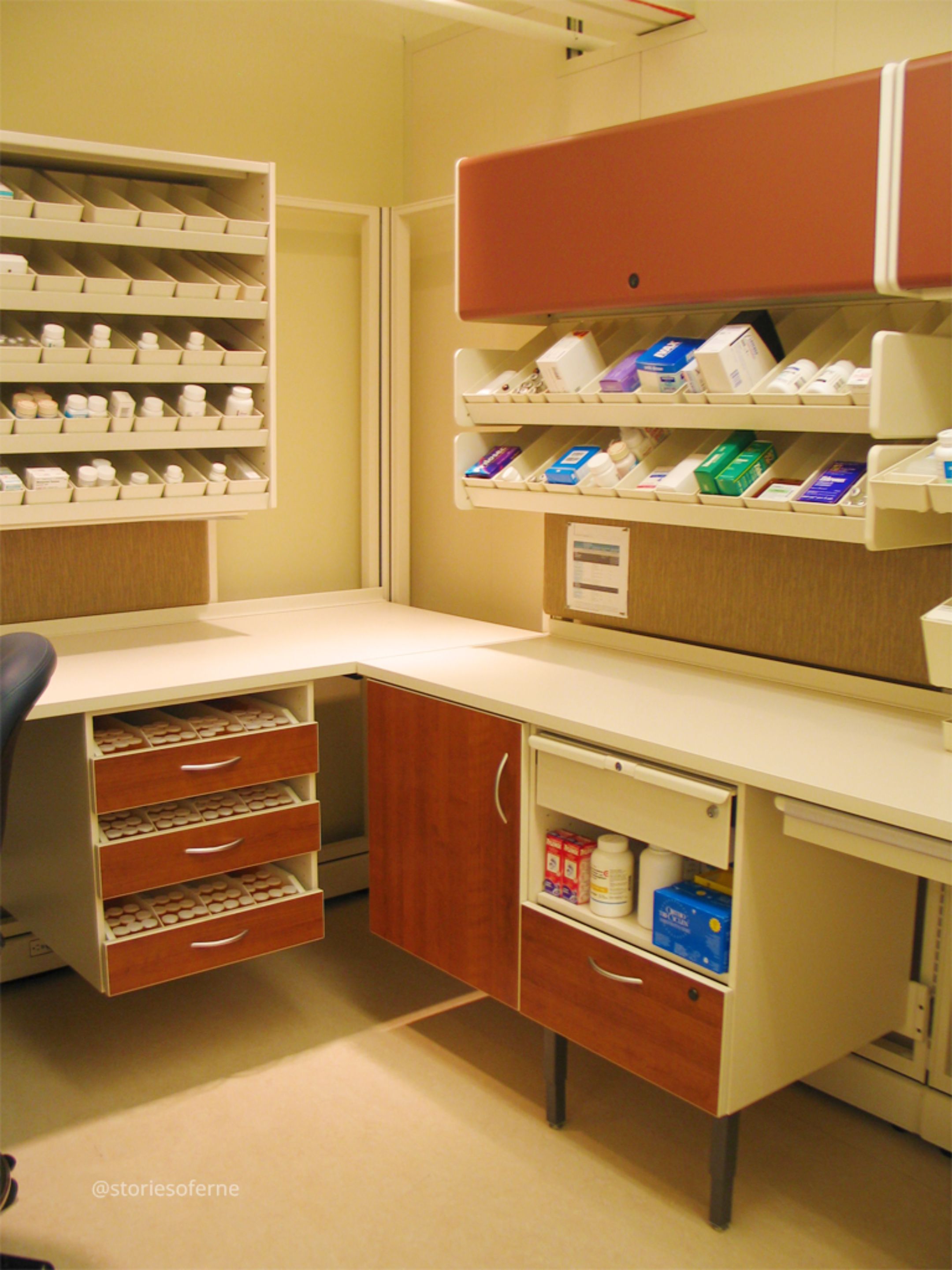
Therefore, inventory must not be taken for granted to ensure that the medical facility is up to speed with the latest technologies and practices.
Equipped with Programs on Standards
Maintaining a standards program for a healthcare organization is another efficient method to help in the fight against harmful epidemics. Standardizing on the best-quality, stable, and durable modular furniture is one ideal demonstration of helping the medical facility control its inventory of materials, manage its monetary concerns, and strengthen its readiness to respond to different changes.
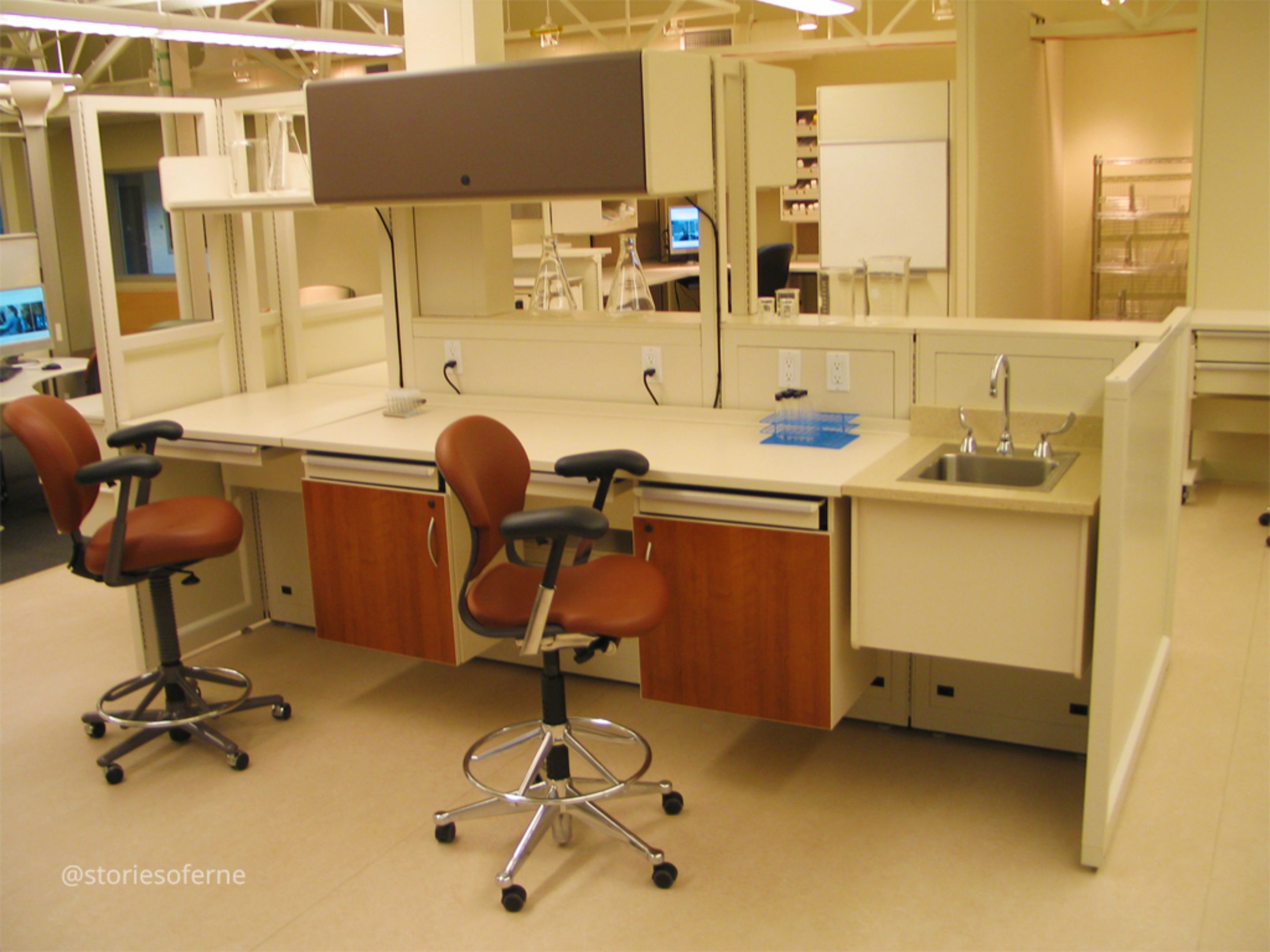
Some excellent examples of applying standard programs include the advanced definition of room dimensions, component sizes that mix and match, type of furniture, fixtures, and equipment that are appropriate for the said space, and the specification of certain tried and tested brands and product lines that have a history of successful applications.
Maintainable for Safety, Sanitation, and Disinfection Routines
Contamination and the spread of poisonous as well as life-threatening particles such as viruses is a major dilemma for healthcare environments. During a pandemic, it's critically crucial for these spaces to strictly implement sanitary measures to prevent further damage to property and human lives. Some smart ways include using furniture components with minimum surface seams or joints that can be cleaned easily, selecting proper surfaces that are smooth and impervious to dirt, germs, and bacteria, and using disposable and replaceable fabrics for patient chairs.
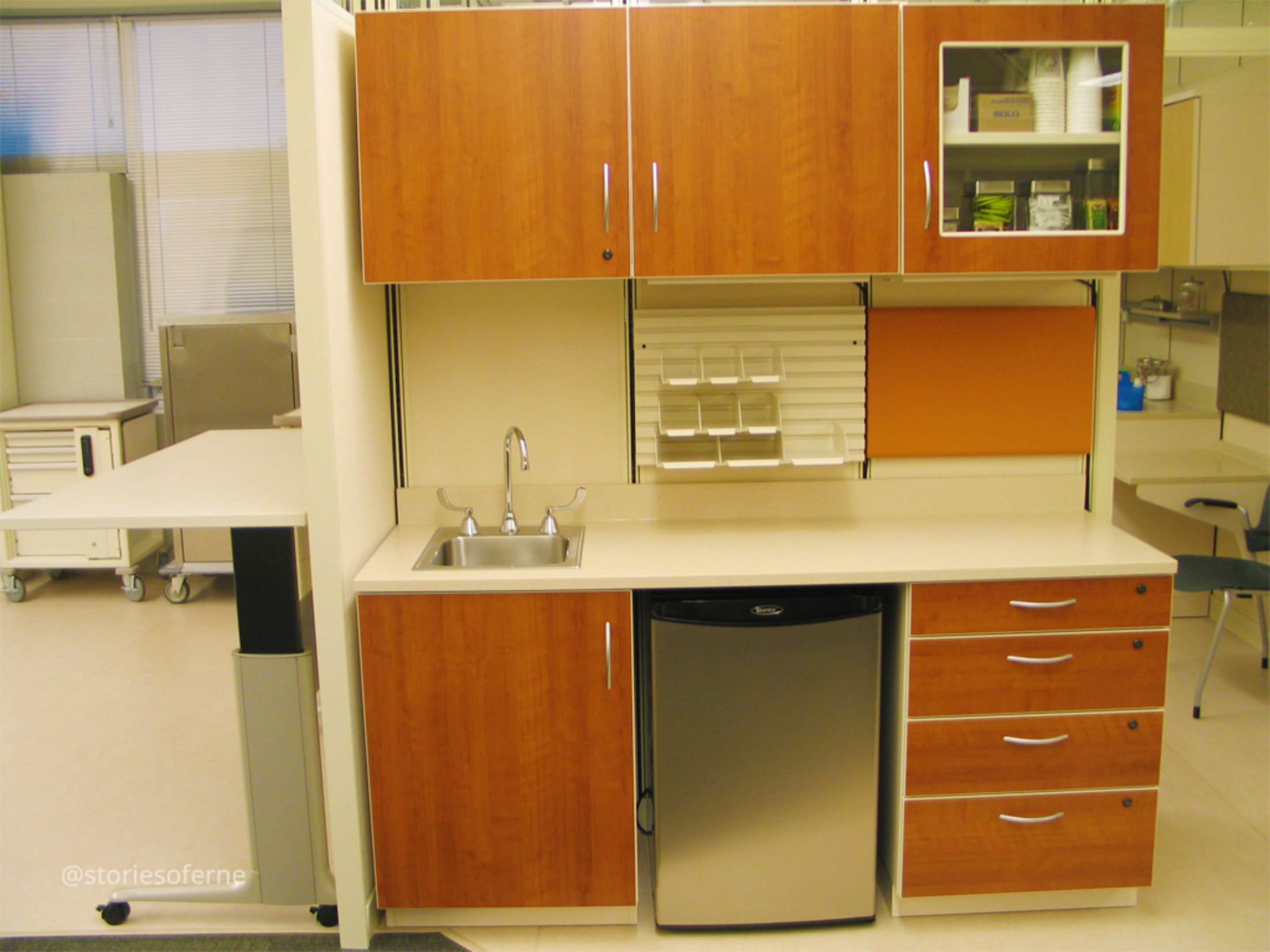
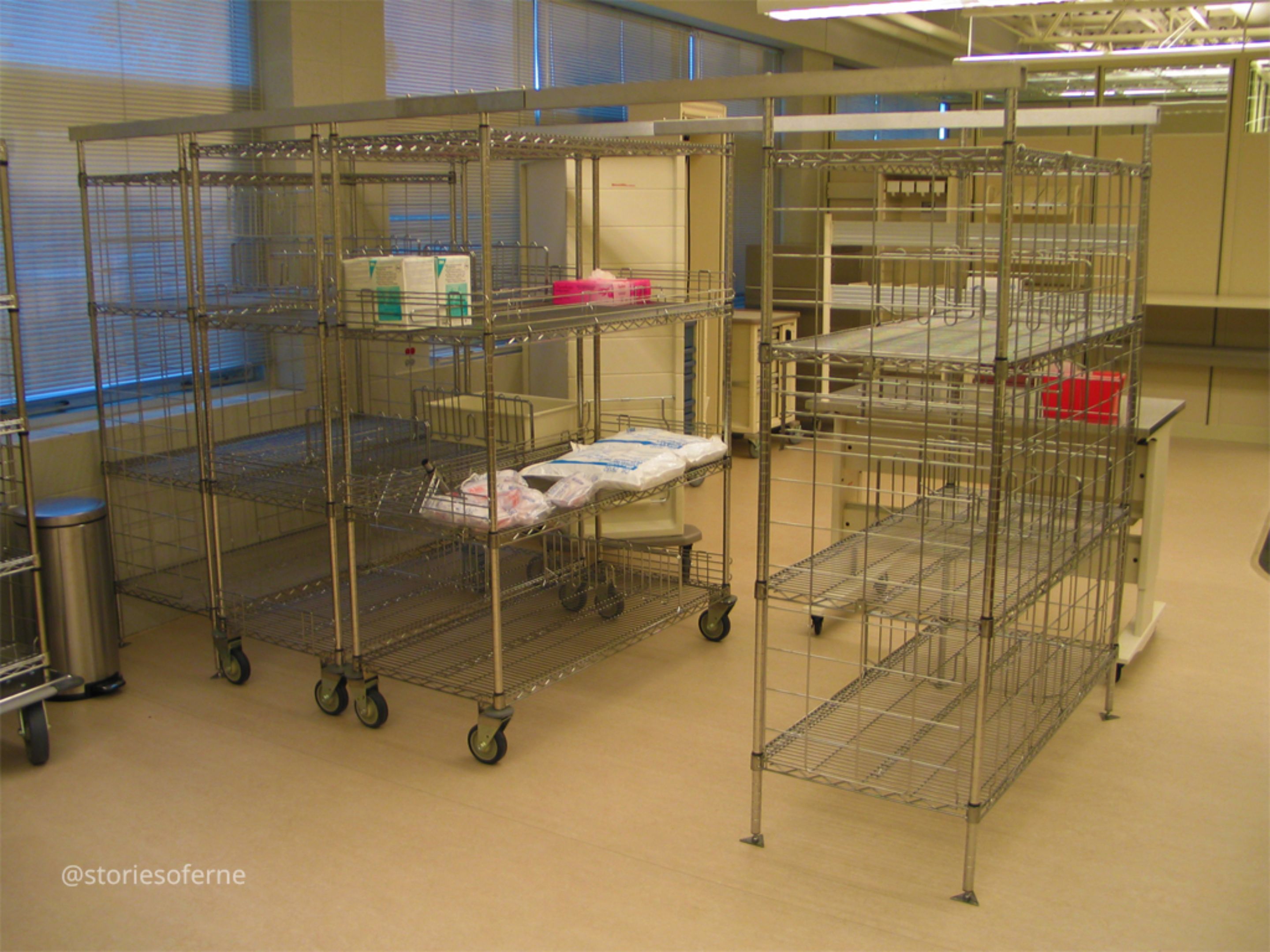
As much as possible, prioritize the reduction of contamination in various items by using objects that are easily sanitized and cleaned during critical situations. Moreover, safety for both patients and healthcare personnel is an important factor to consider when dealing with a major problem like the infected victims of a pandemic.
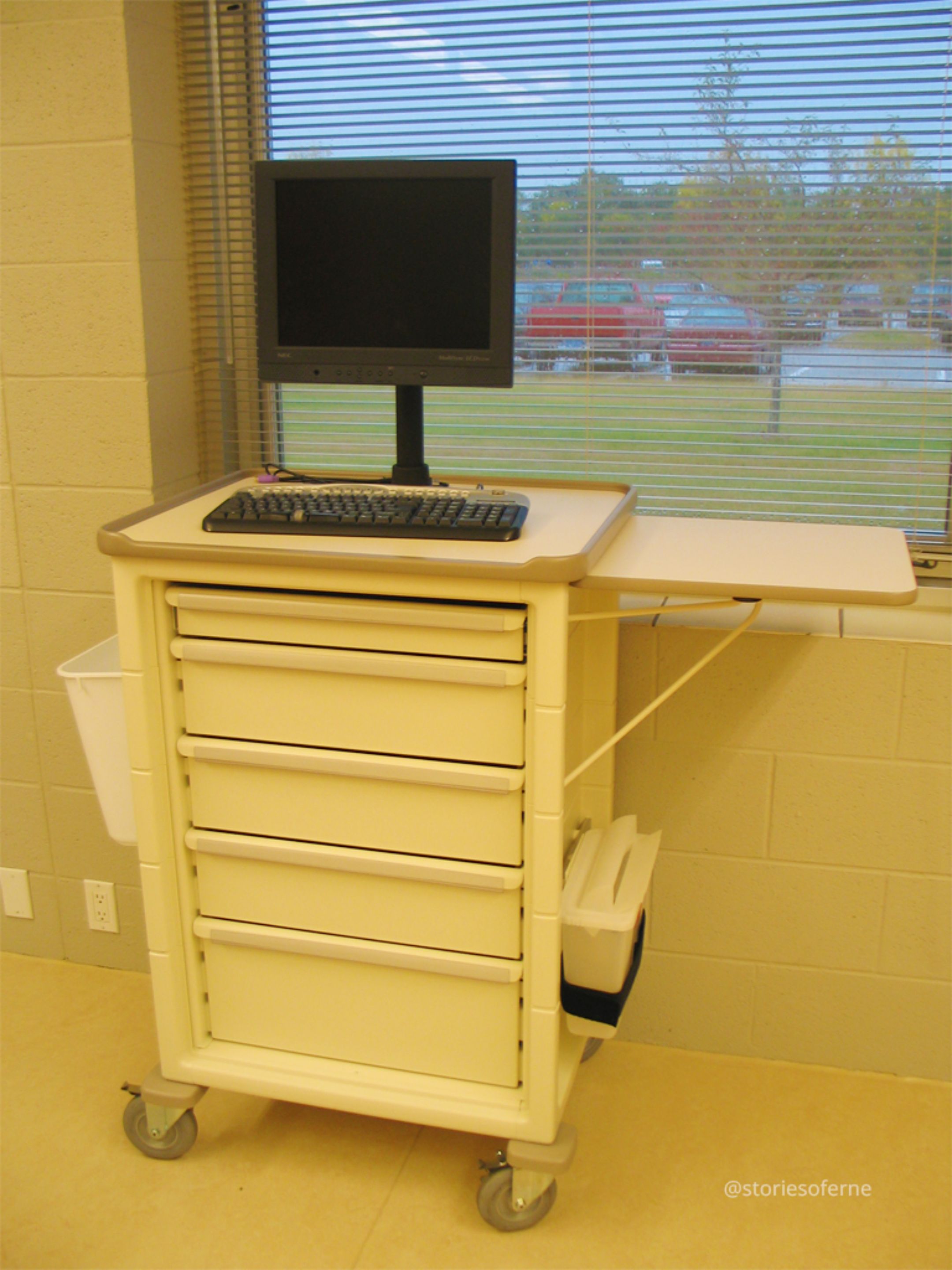
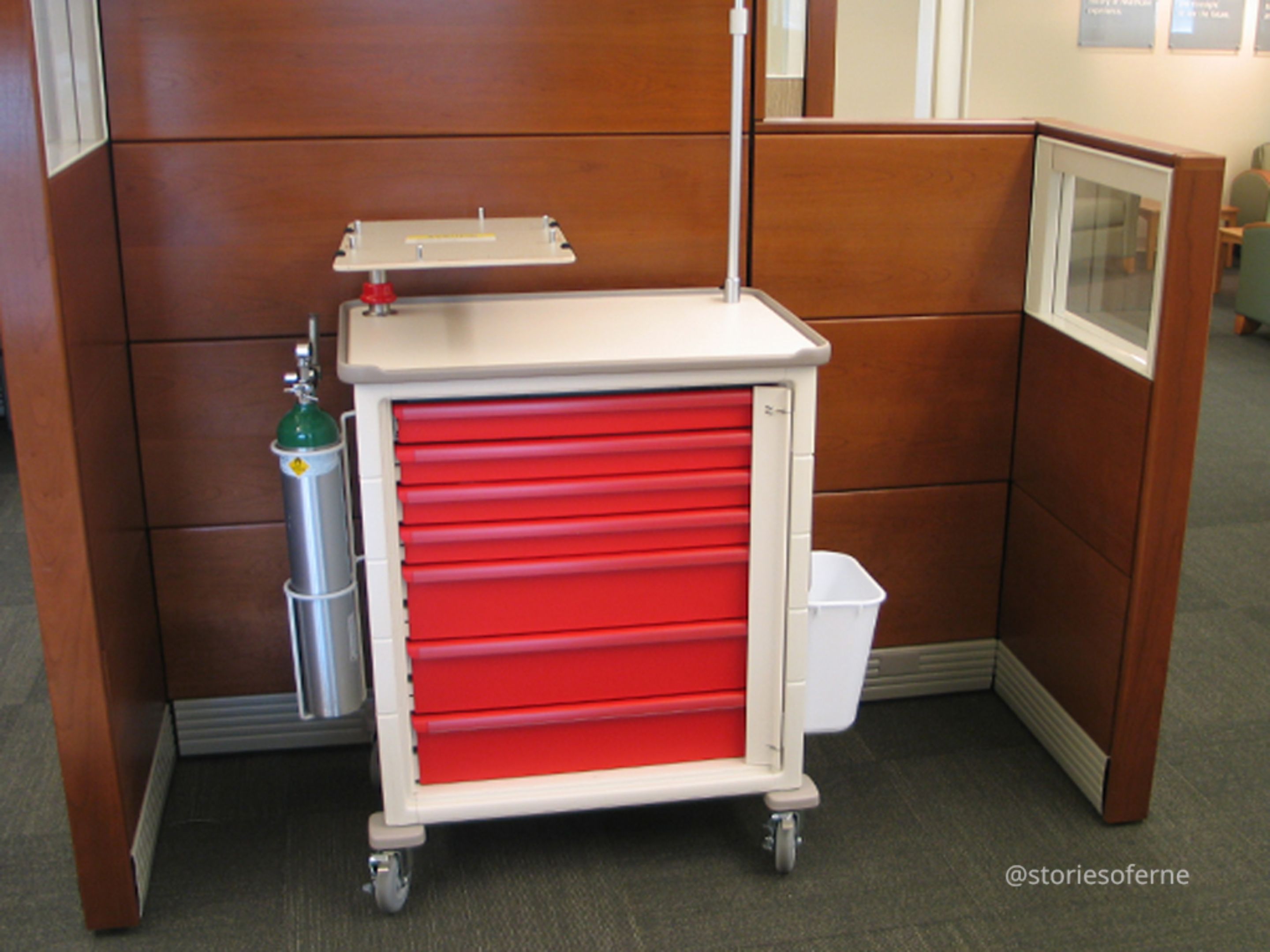
With these proven practices in place, the medical organization can be assured of a well-prepared strategy for unexpected outbreaks and viral disasters.
Healing Aesthetics to Experience
The visual aspect of a healthcare space may be overlooked at times. However, there's strong scientific evidence to strongly support the effectiveness of the healing capabilities of aesthetically-pleasing surroundings. With architects and designers at the forefront of creating built medical environments that attract and improve the human experiences of patients and medical staff within these zones of treatment and care, the advantages outweigh the disadvantages.
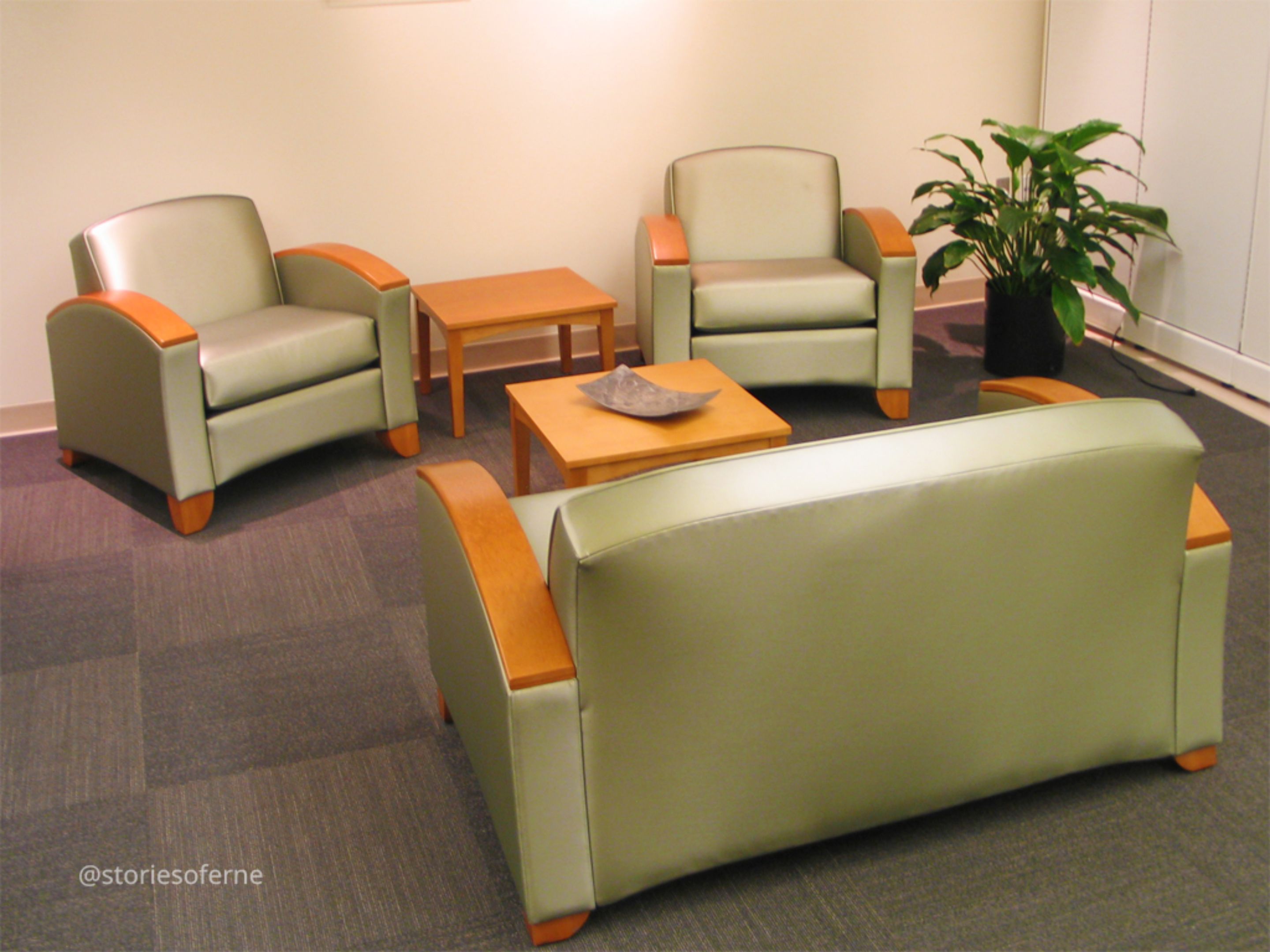
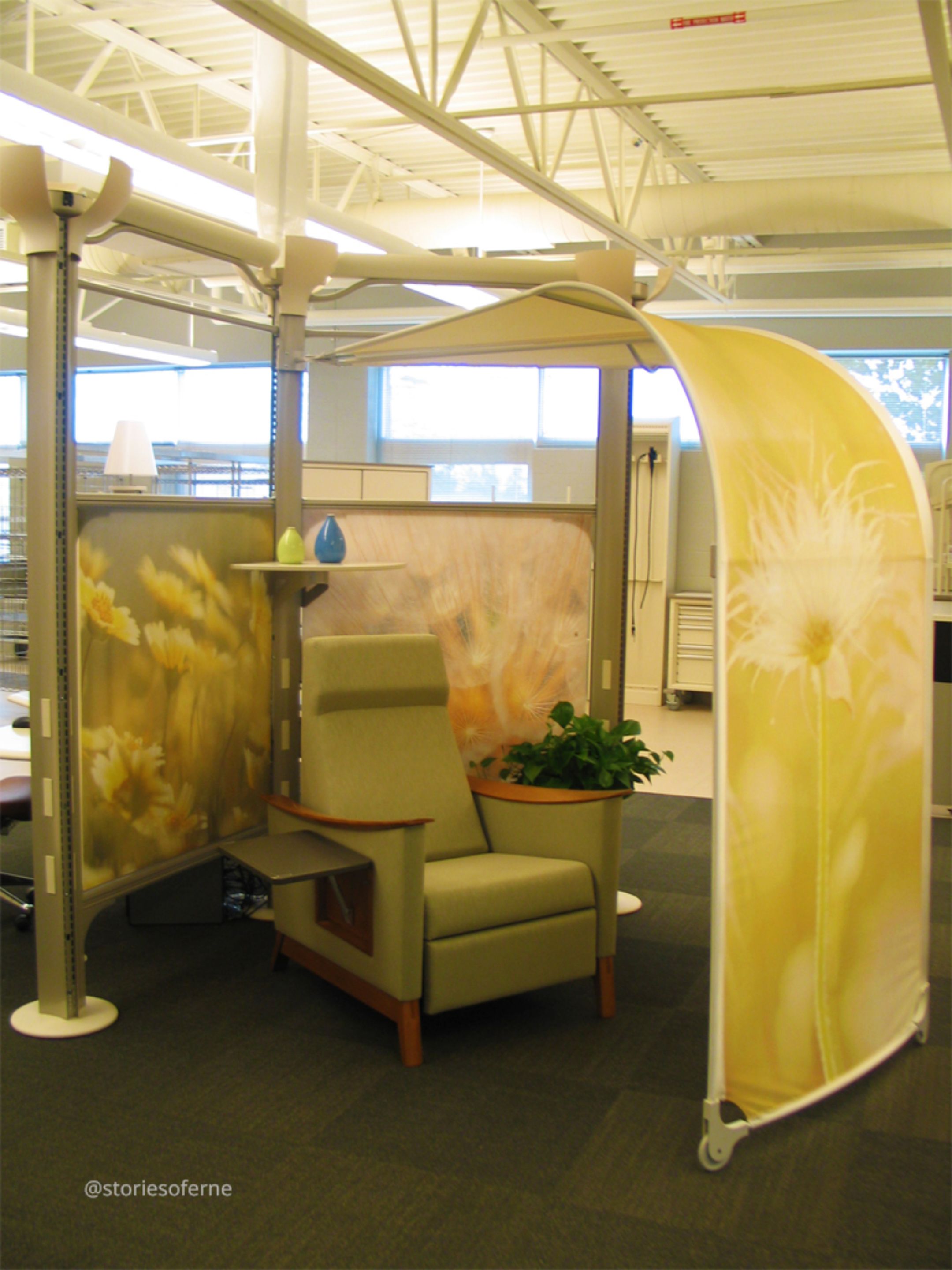
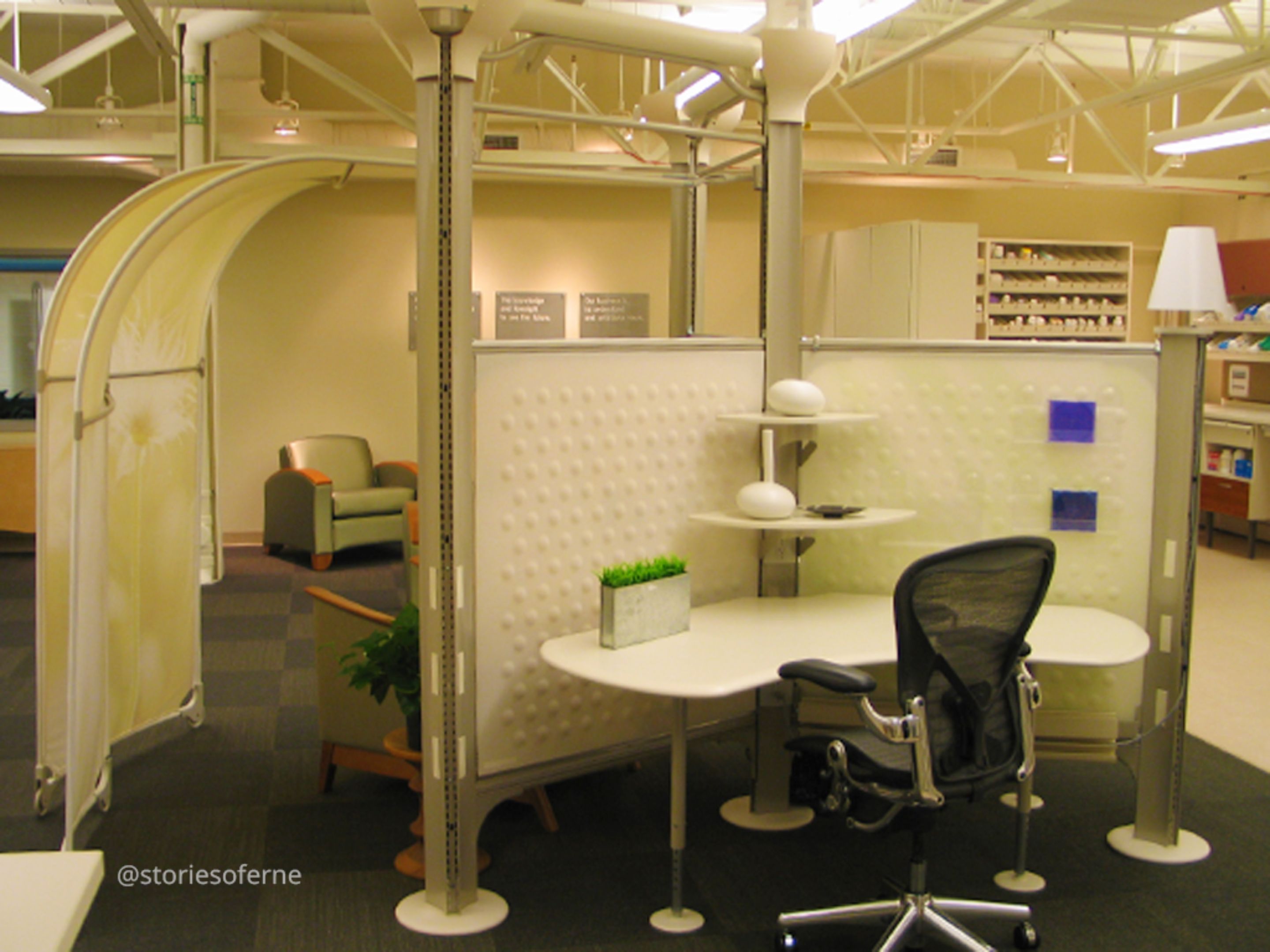
At the same time, aside from the positive impact that beautifully-crafted spaces render to their users, the healthcare organization's brand is also highlighted and will be remembered by patients and customers for years to come. In fact, nowadays, hospital spaces like lobbies, waiting areas, and patient rooms are designed to look like the interior ambiance of hotels. Even before patients are admitted to the various areas for treatment, they have already felt the healing effects of the environment's atmosphere. Now, wouldn't that be a powerful testimony for a successful healthcare organization?
Optimistic for the Future
To sum up all the features and benefits of what has been discussed in this blog post into a single statement, that would absolutely be the ability of a healthcare environment to adapt to constant change. Nothing beats the capabilities of a space that's designed to combat the ever-transforming landscape of deadly outbreaks of diseases like the corona-virus pandemic. As different countries around the world continue to cope up with this major health problem, more medical facilities need to innovate designs, enhance their technologies, maintain sanitation, improve patient care, and enhance staff operations during this modern age.
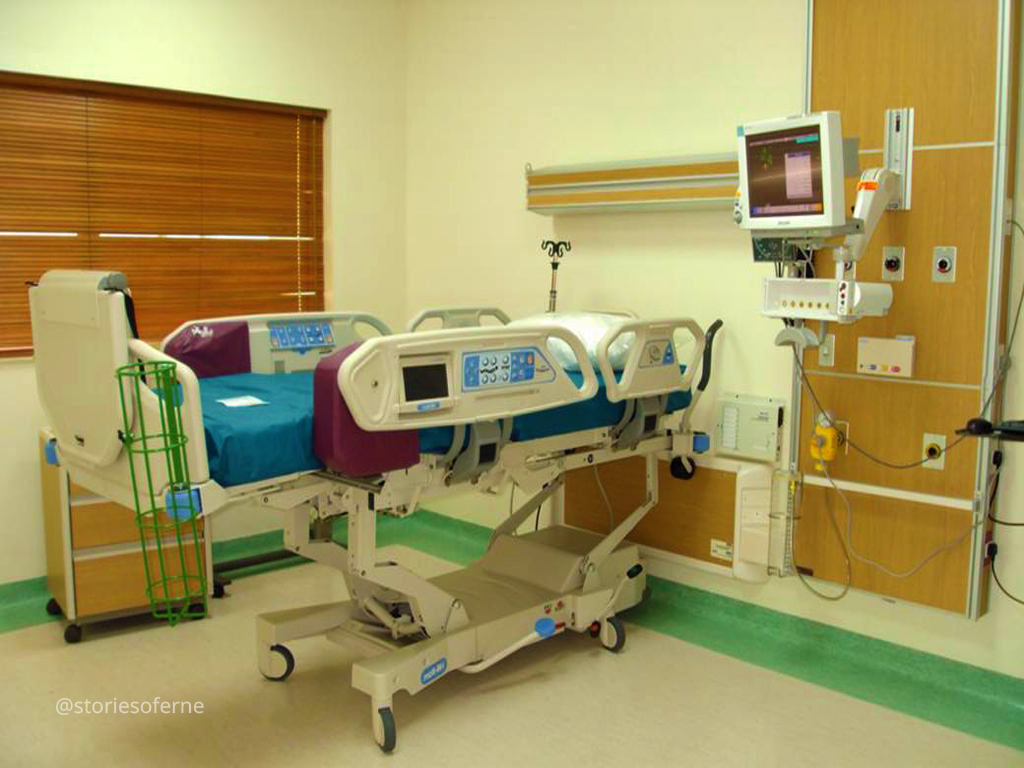
The present-day pandemic would definitely transform the way we address healthcare spaces and how they're going to evolve for the future. For several years, architecture has simply been hiding behind the scenes during such disastrous events. On the contrary, if we allow architects, designers, and other responsible individuals to actively participate in the crusade of ending the pandemic, we can surely gain back the needed assurance and public trust for these valuable environments and truly solve real-world problems. The crucial choices and wise decisions we embrace today, most especially during this global epidemic, would dictate our strong chances of surviving this ongoing emergency and other upcoming issues.
#Hive, what other effective measures have you been doing to transform your healthcare spaces into pandemic-resistant environments?






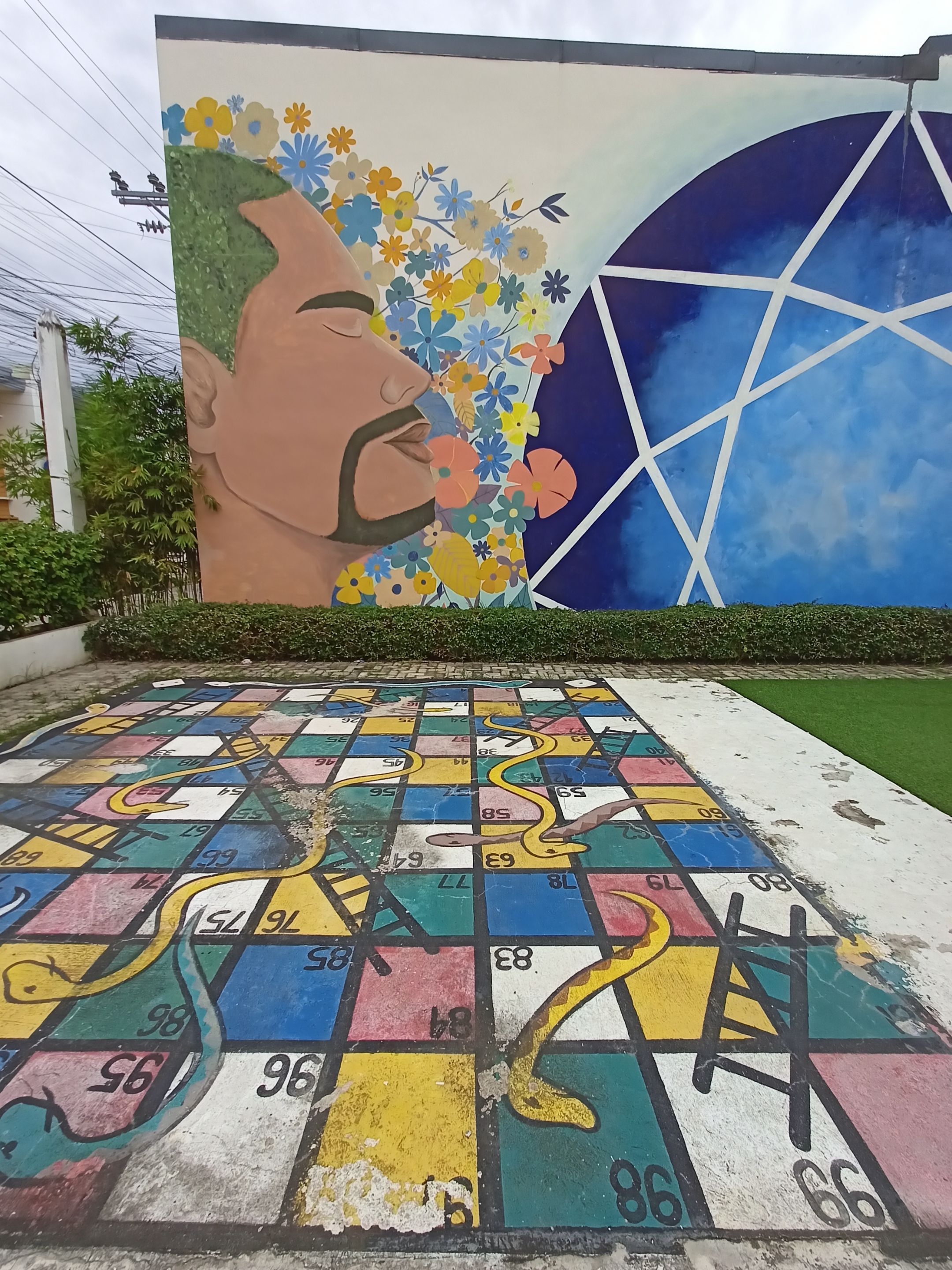




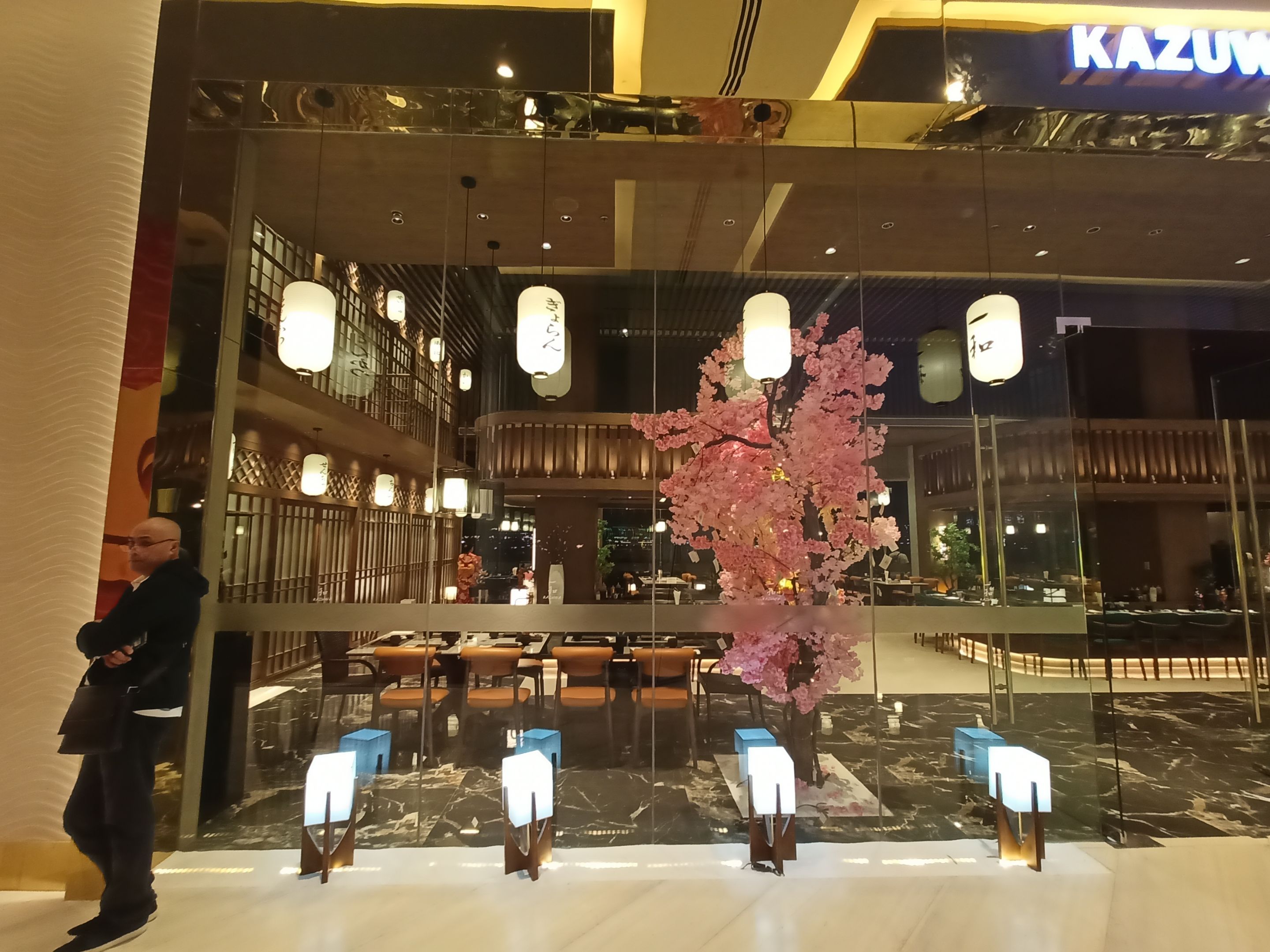
Comments