Architecture Moments™ 9: Amman Citadel of Jordan
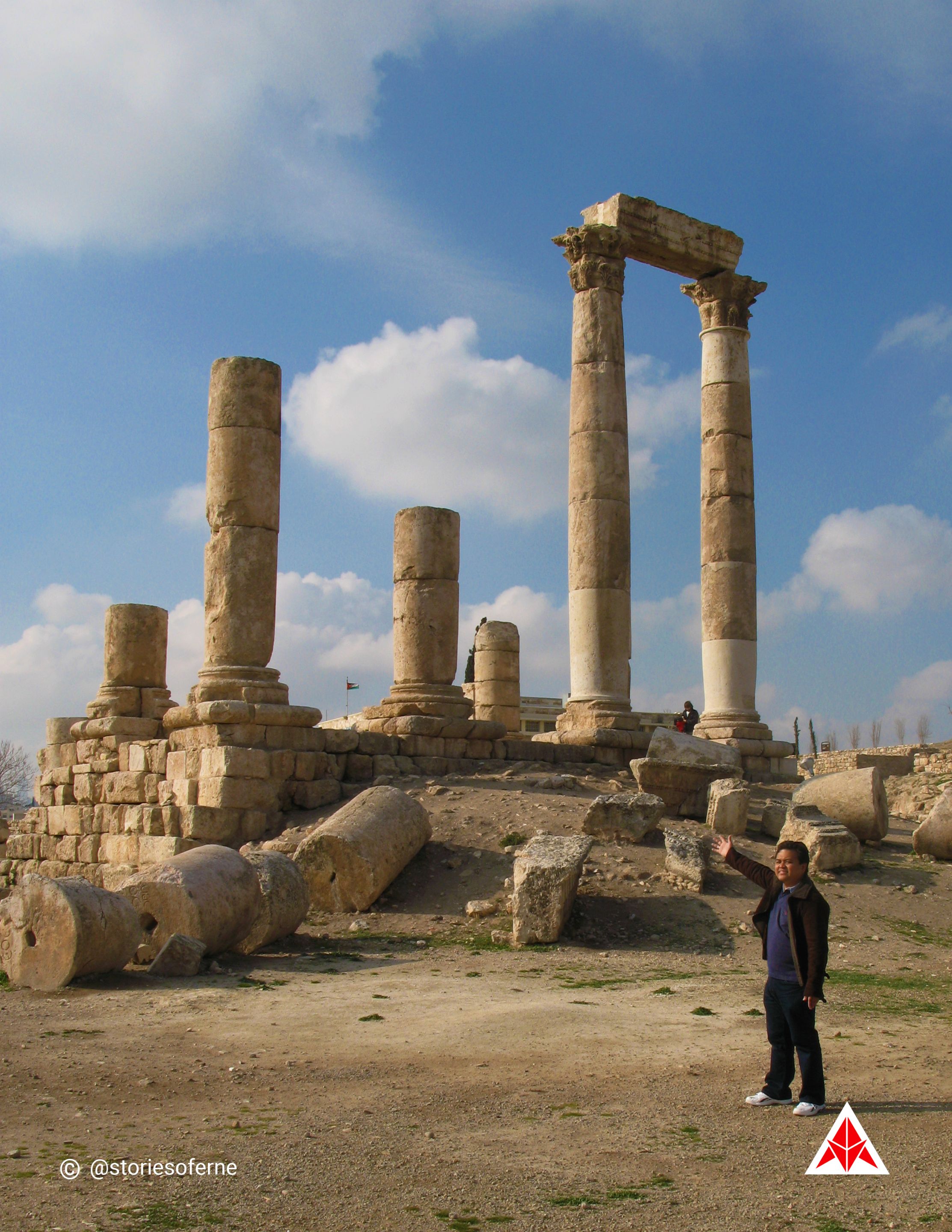
The Temple of Hercules at the Amman Citadel in Jordan
With human traces dating as far back as the Bronze Age (1650-1550 BC), the Amman Citadel in Jordan has been the site of a significant number of remarkable civilizations including the Romans, Byzantines, Persians, and Greeks.
"Are you having fun so far Sir?" He asks me as we are cruising around the fabulous city of Amman en route to our next destination. "Of course!" I reply to my appointed driver, travel guide, plus assistant photographer without hesitation. In a foreign land, I'm fortunate to have hired someone with 3 roles packaged as one. But most of all, I gained a new friend.
My companion is a Jordanian citizen, probably in his early 60s, medium-built, warm, cheerful, simply a kind person with a humble disposition. We've been together for the past days busily exploring marvelous gastronomic, cultural, and historical treasures, which his country has been tremendously blessed with.
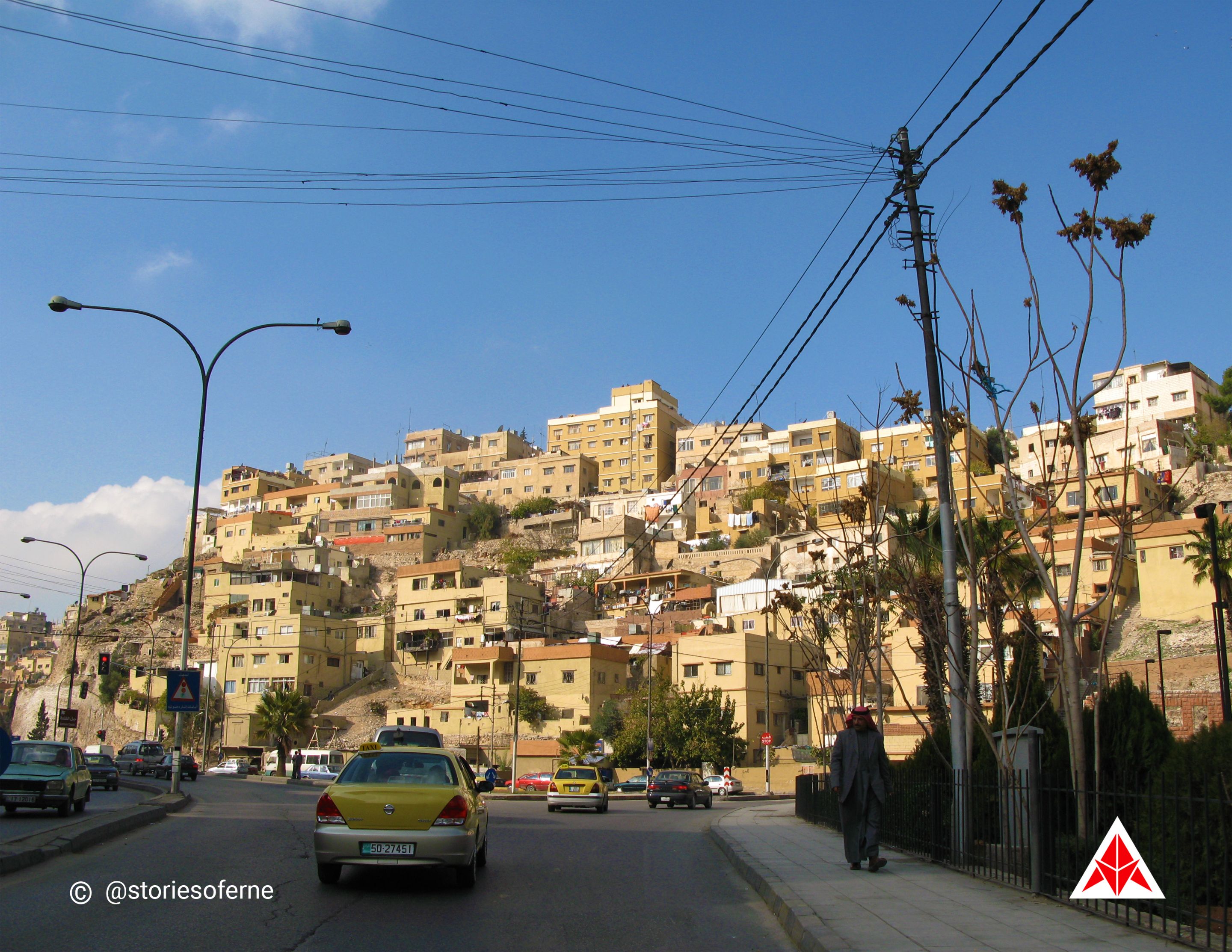
Built Environments of Amman, capital city of Jordan
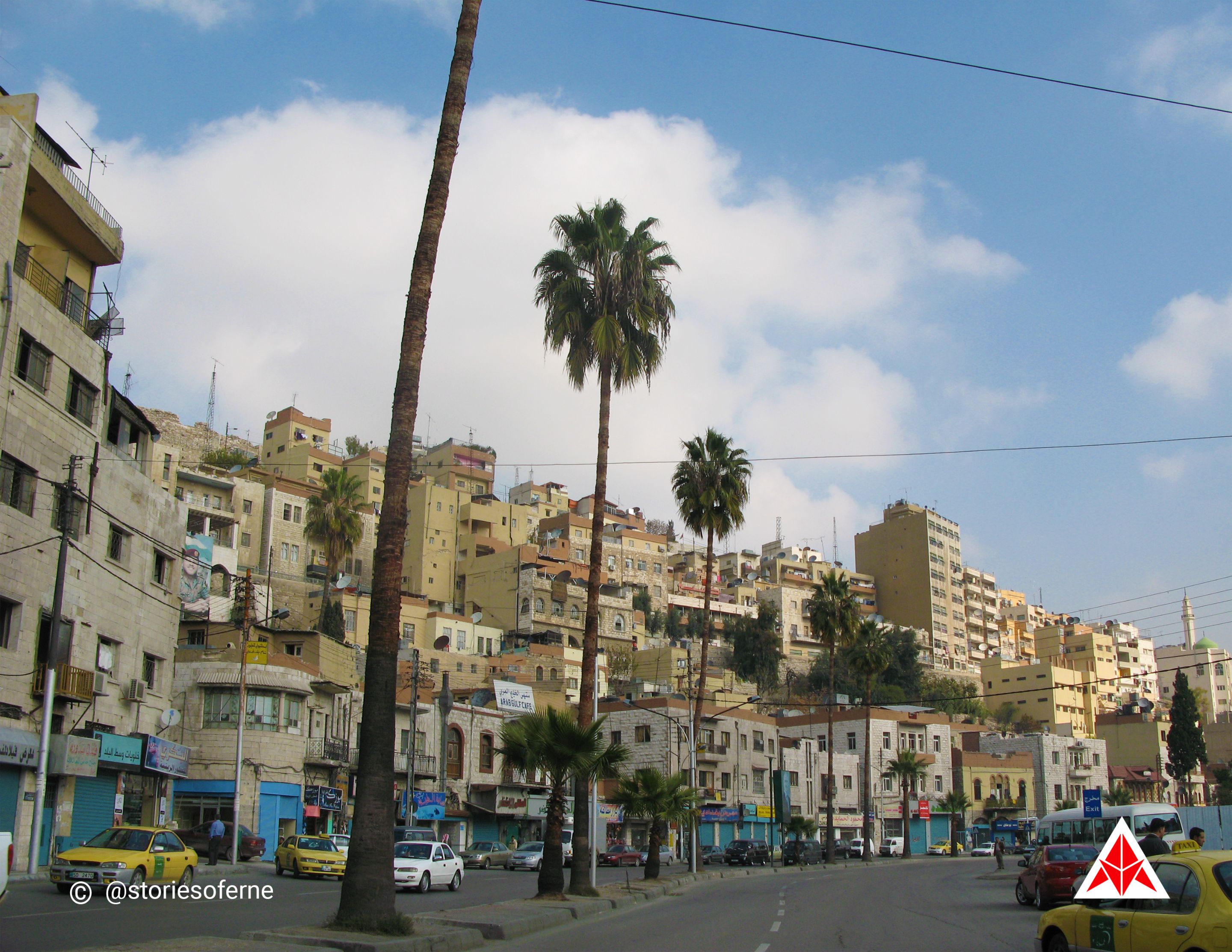
Houses and Buildings perched on the Hills of Amman
In Episode 9 of Architecture Moments™, we're going to discover the amazing splendor of Jordan, particularly the historical ruins of the Citadel in Amman, an L-shaped hill recognized to be part of the city's original geographical terrain. So, stay with me and get ready as we unravel the mysteries of this exquisite landmark.
Stairway to Heaven?
We had to drive all the way up to this remarkable elevated location. Walking or climbing uphill would probably be exhausting, taking an enormous amount of effort since this site is situated 850 meters (2,788 feet) above sea level. As the prevailing temperature here is quite chilly due to its altitude, coupled with breezy winds, it would certainly be helpful to wrap yourself with an appropriate coat, sweater, or jacket.
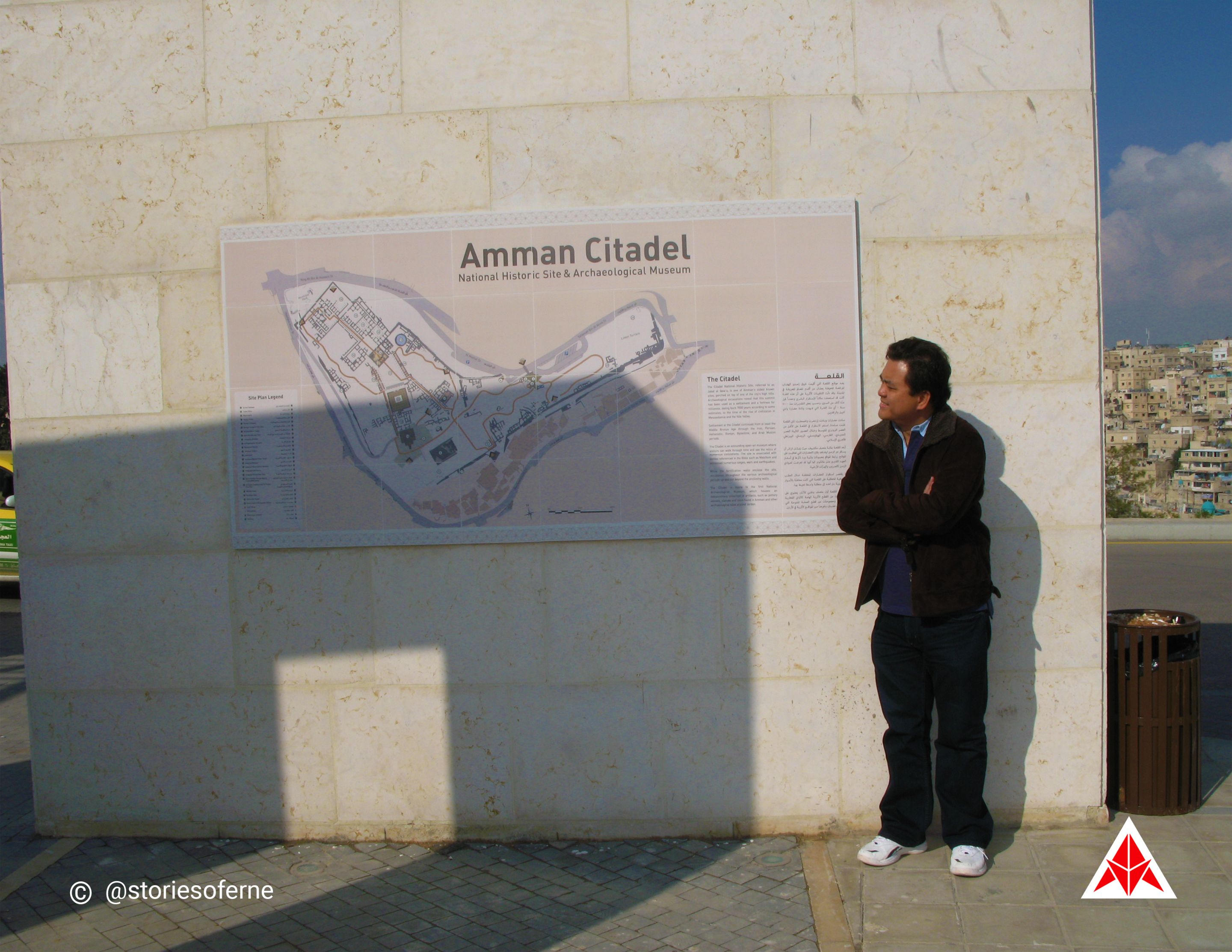
Site Map of the Amman Citadel
Positioned in the downtown area, the Amman Citadel towers over the vibrant metropolis while nested majestically on top of the city's highest hill called Jebel Al Qala’a. From a geographical perspective, it was a strategic center for human habitation to oversee the entire urban landscape.
Historically, the city of Amman was originally called Rabbath Ammon, when translated means the royal ancient city of the Ammonites.
These early settlers occupied this kingdom during the Iron Age. However, it was during the Bronze Age (around 1800 BCE) that the initial fortification was constructed. The site's architecture experienced several renovations encompassing civilizations from the Iron Age, Roman, Byzantine, and Umayyad periods. Only a few remnants from the Bronze Age have been unearthed due to the successive occupations of later eras.
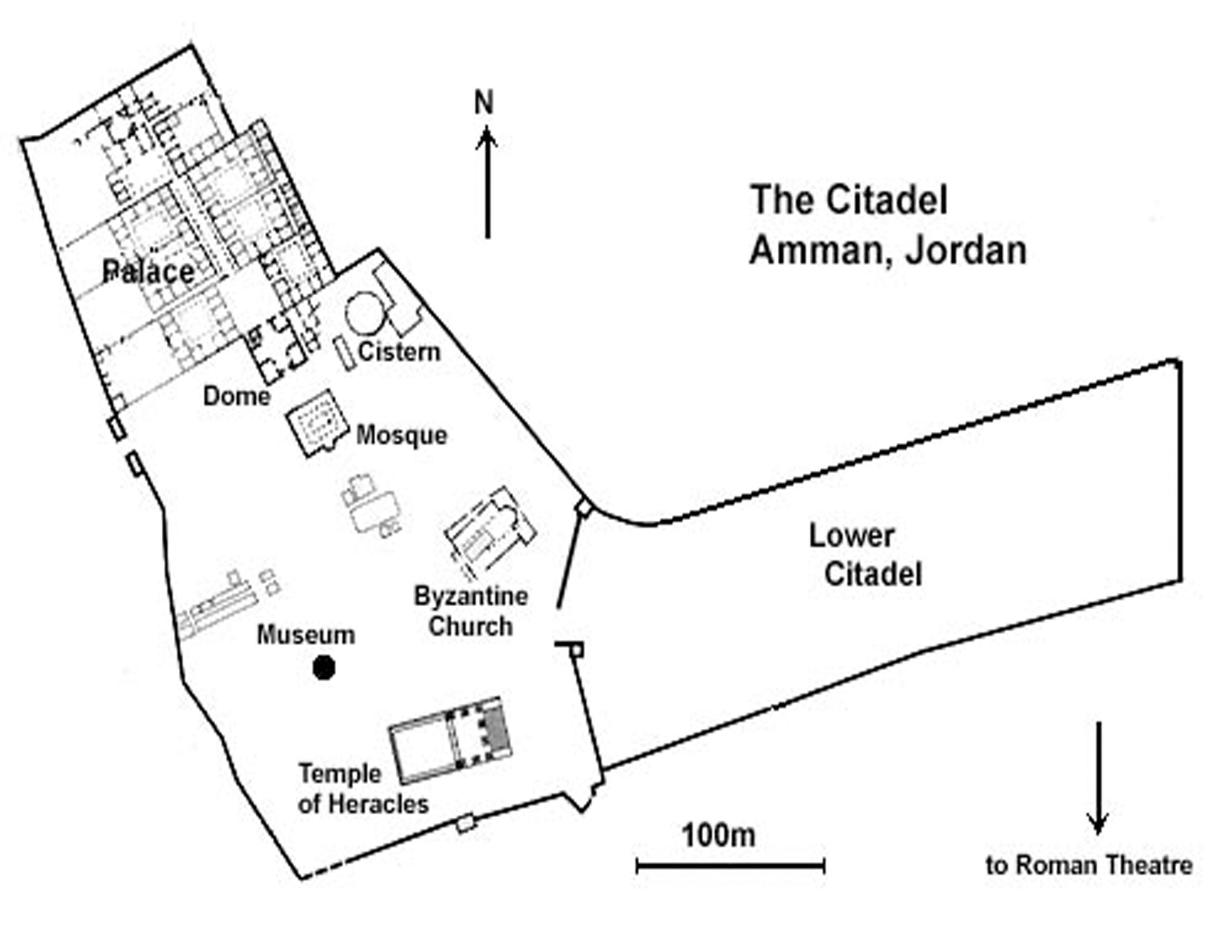
Basic Floor Plan of the Amman Citadel | Source
During my architectural explorations of the Amman Citadel, the points of interest below were the core attractions, as viewed on the floor plan and site map. We shall investigate these amazing features, consisting of buildings, columns, and ruins one by one.
- Elevated Urban Panoramas
- Temple of Hercules
- Byzantine Church
- Museum Area
- Umayyad Palace Dome and Grounds
But first, let's take the time to appreciate the landmark's welcome monument at the entry gates. Despite not being the main attractions, these large standing tablets are also important because they emphasize the different former names of the city plus the time capsules of the site's established existence.
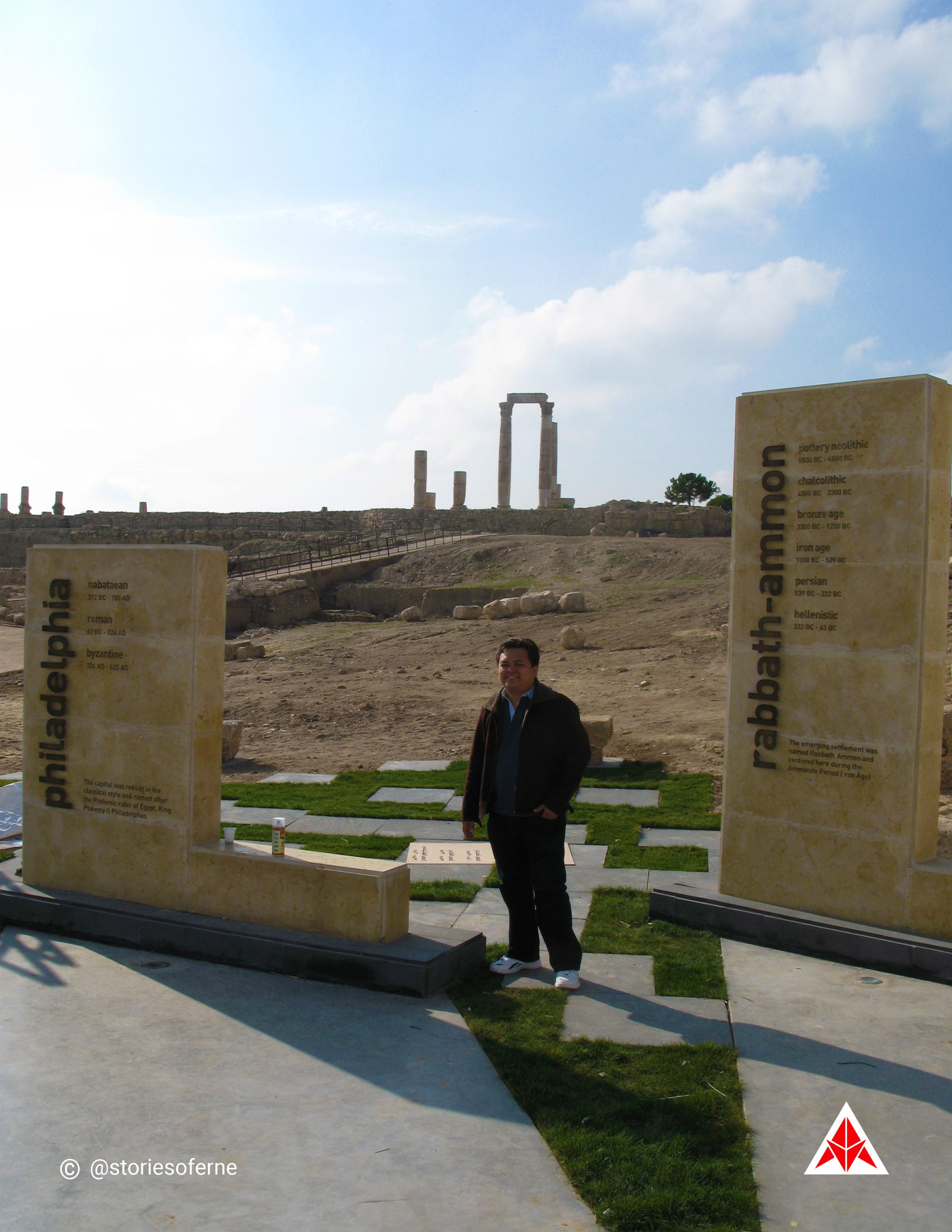
Welcome Tablets of Philadelphia and Rabbath Ammon
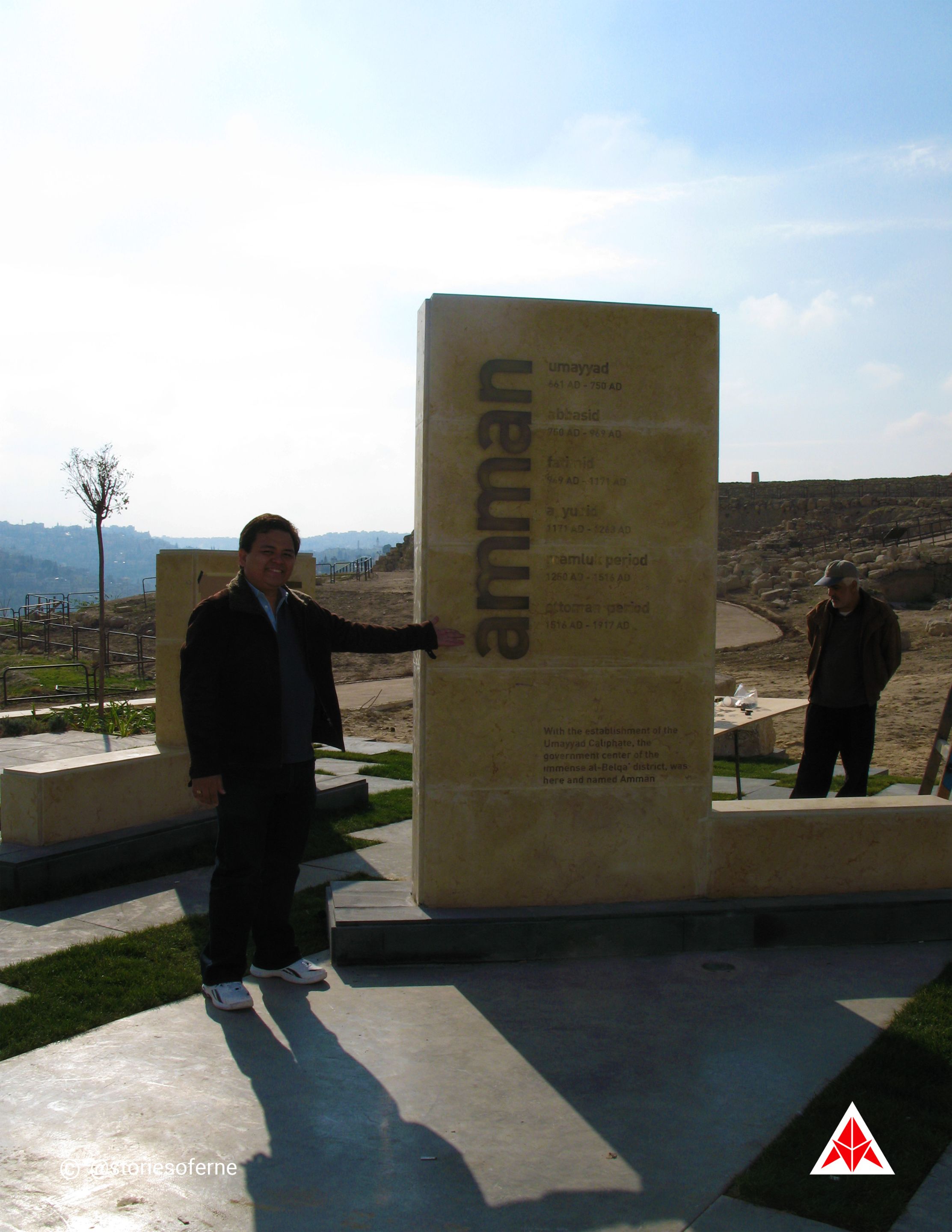
Welcome Tablet of Amman
The land area of the Citadel was humongous! The entire complex was surrounded by a 1700 meter long wall that's traced back to the Bronze Age. It looked like my tour guide and I had to do a lot of walking to cover all the significant highlights. Although the exploration by foot appeared like a daunting mission, the current weather was comfortable, thus allowing us to move ahead.
Elevated Urban Panoramas
"Isn't that city skyline breathtaking?" I screamed from the top of my voice. From where I was standing, you could already adore the beauty of Amman's urban landscape. Rows of magnificent houses, buildings, and structures lined up the hilly terrains as they glittered under the sunny sky. An architectural visual feast indeed!
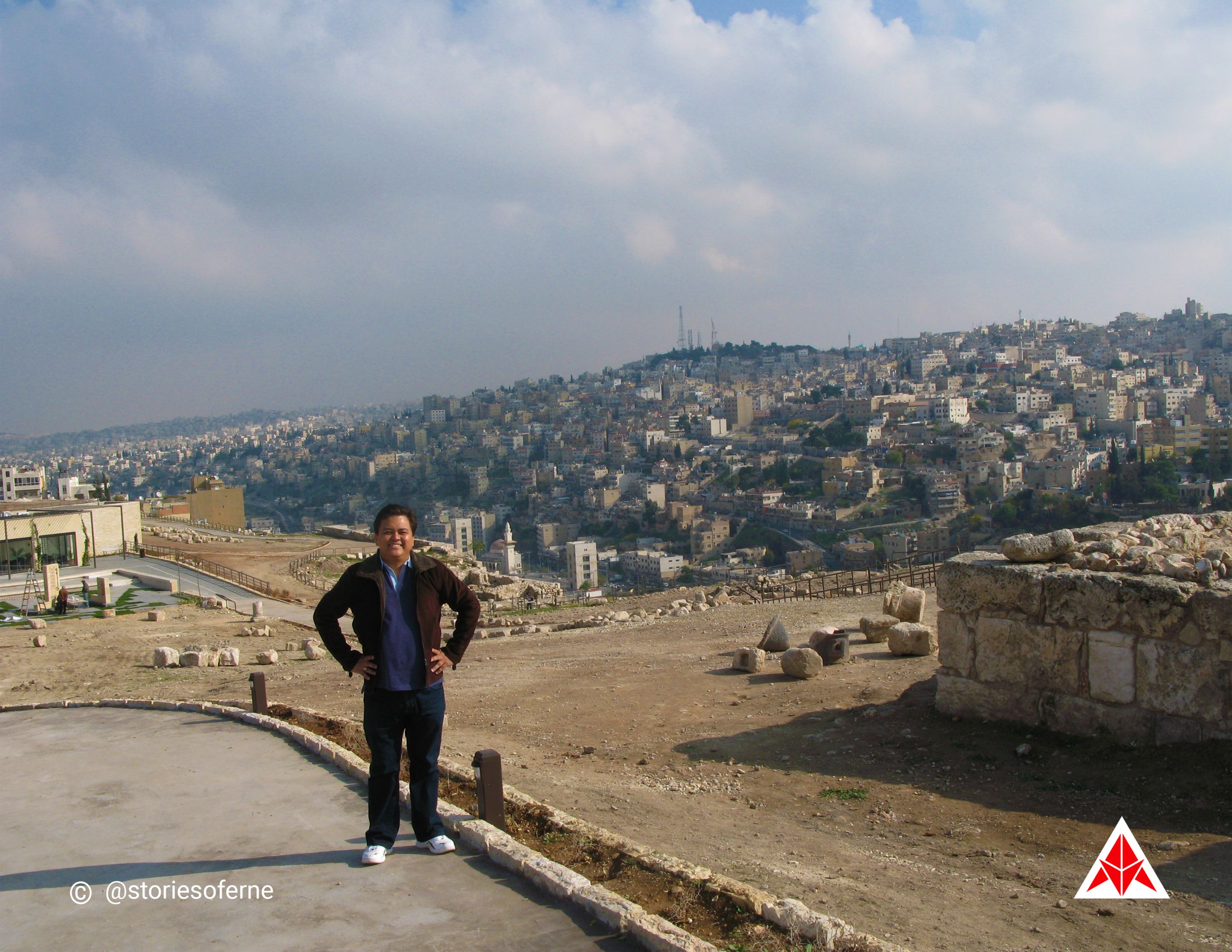
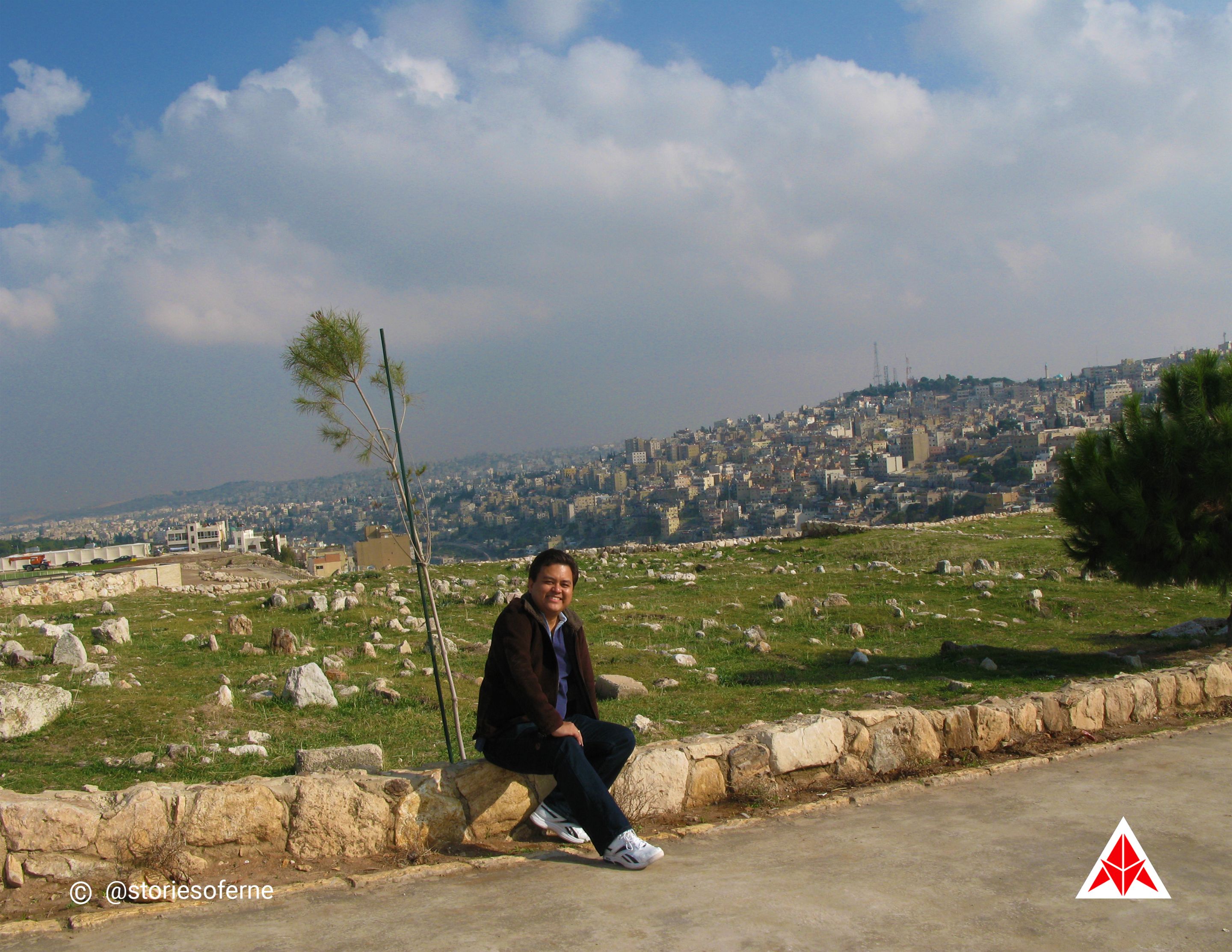
City Panoramas of Amman from the Citadel
From that vantage point, I also got a glimpse of the lower citadel and its sloping edge towards the lower levels. It seemed like some restoration works and excavations were ongoing.
In fact, one interesting report by the Great Amman Municipality claimed that a rock-hewn cave out of limestone was discovered by accident in 2012 while they were conducting maintenance routines and road repairs.
To their surprise, two limestone sarcophagi dating from the Roman era were unearthed there. They were believed to be one of many types of stone coffins as part of the burial traditions recognized by the Romans in the Near East or their core place of origin. How incredible is that?
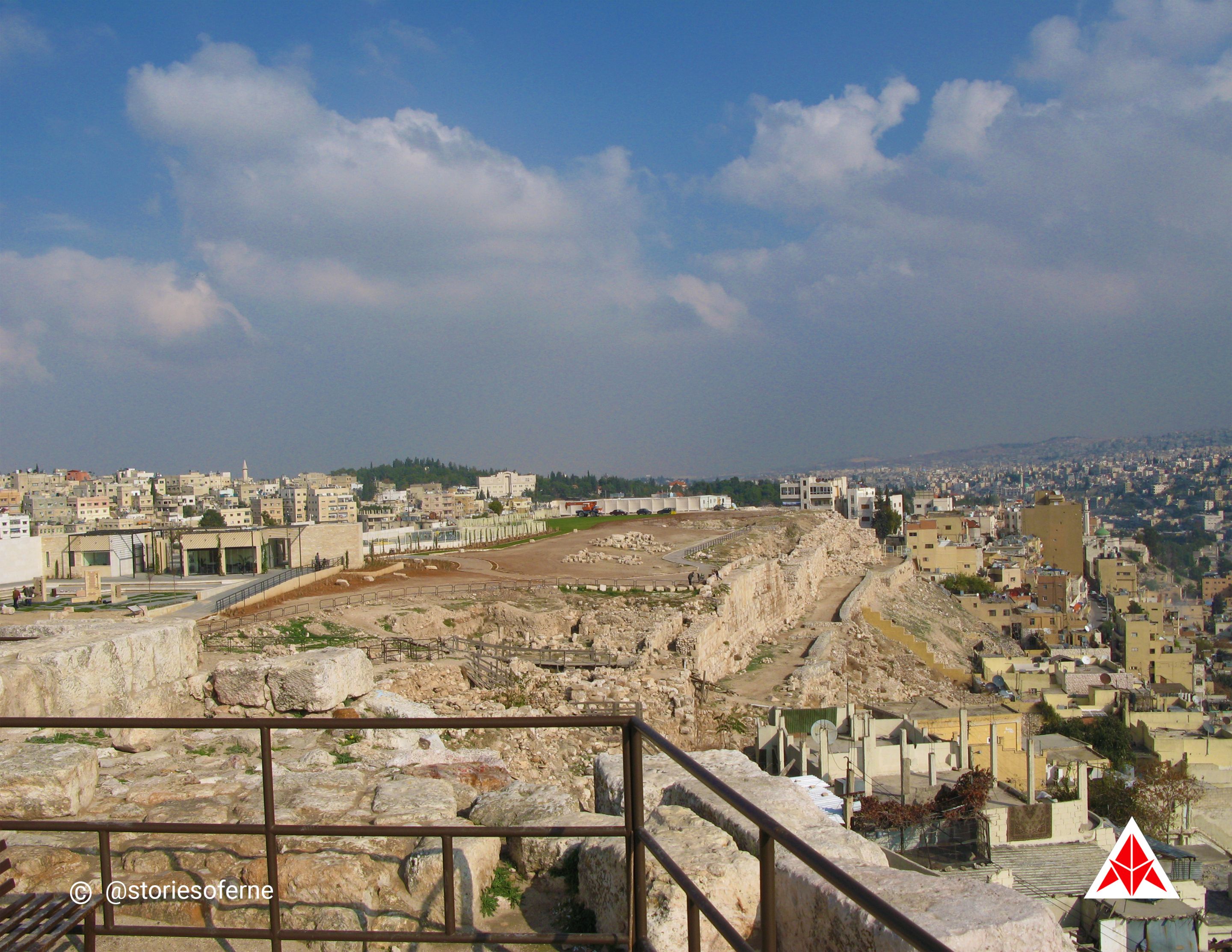
Spectacular Views of the Lower Citadel
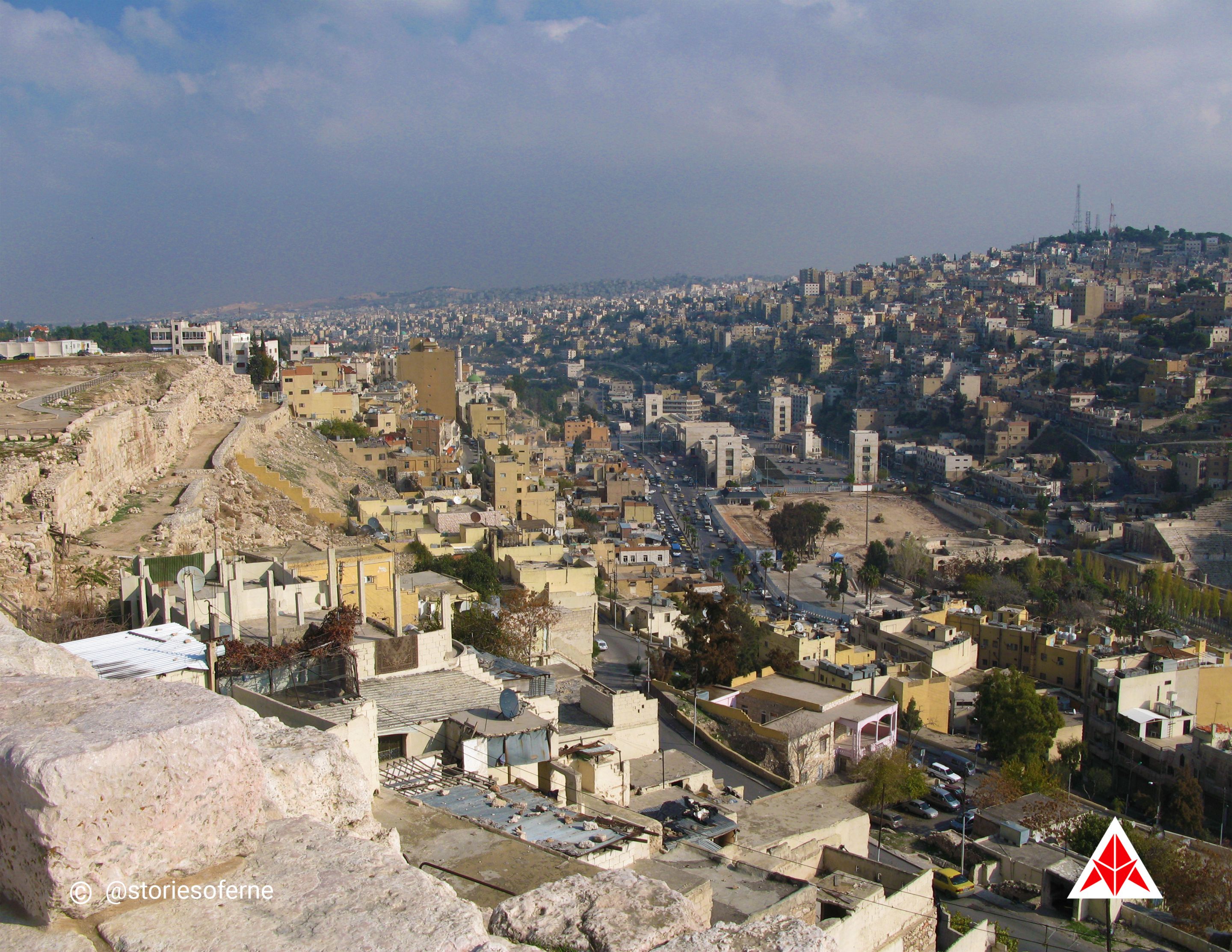
Breathtaking Views of Amman's Eastern Side
The metropolis below was a marvelous sight to behold! With wide-sweeping views of the entire city, who wouldn’t be flabbergasted? My visit had just commenced, yet I was already blown away by the landmark's visual pleasures. Facing the southern direction offered the most spectacular 180-degree panorama. A viewing platform had been specially built there for that heavenly experience.
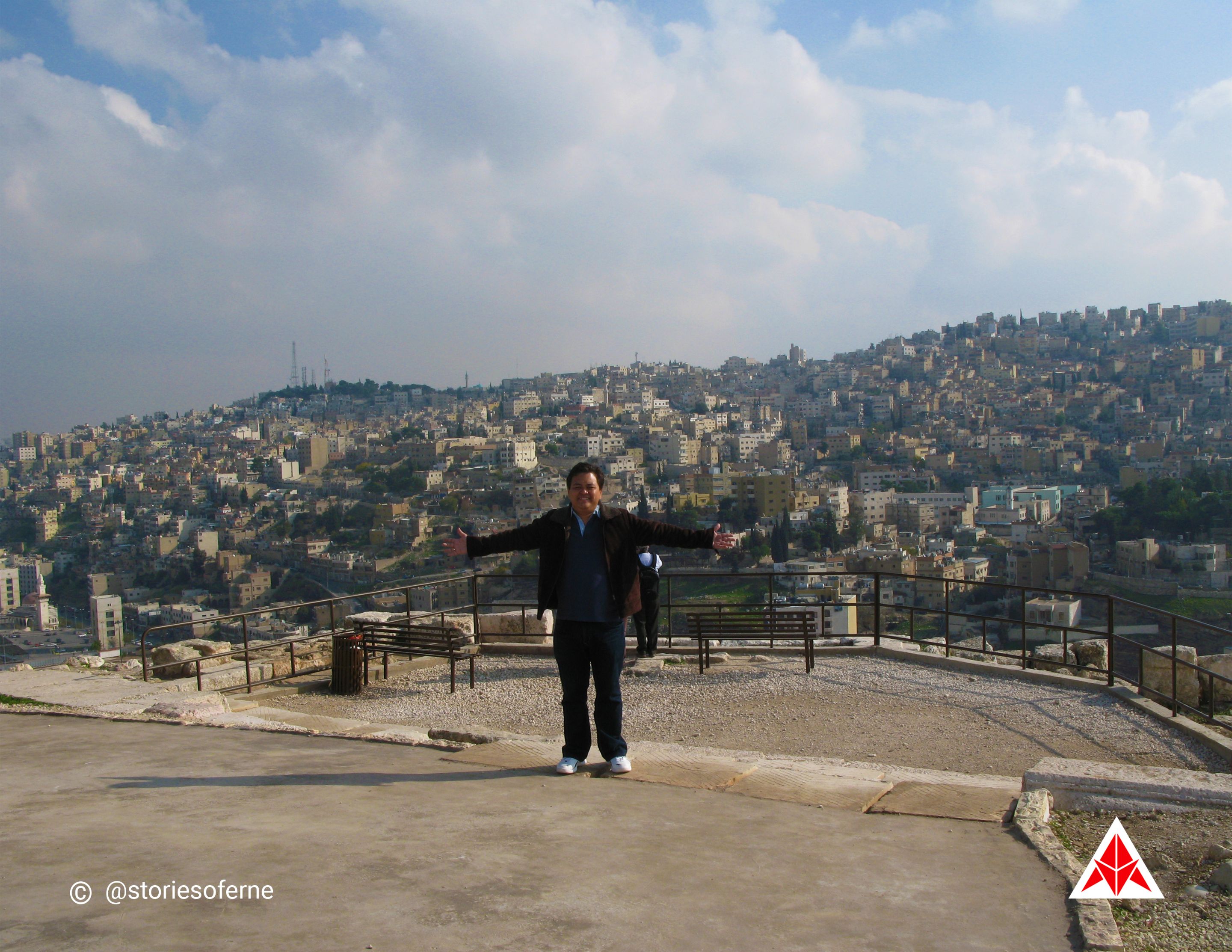
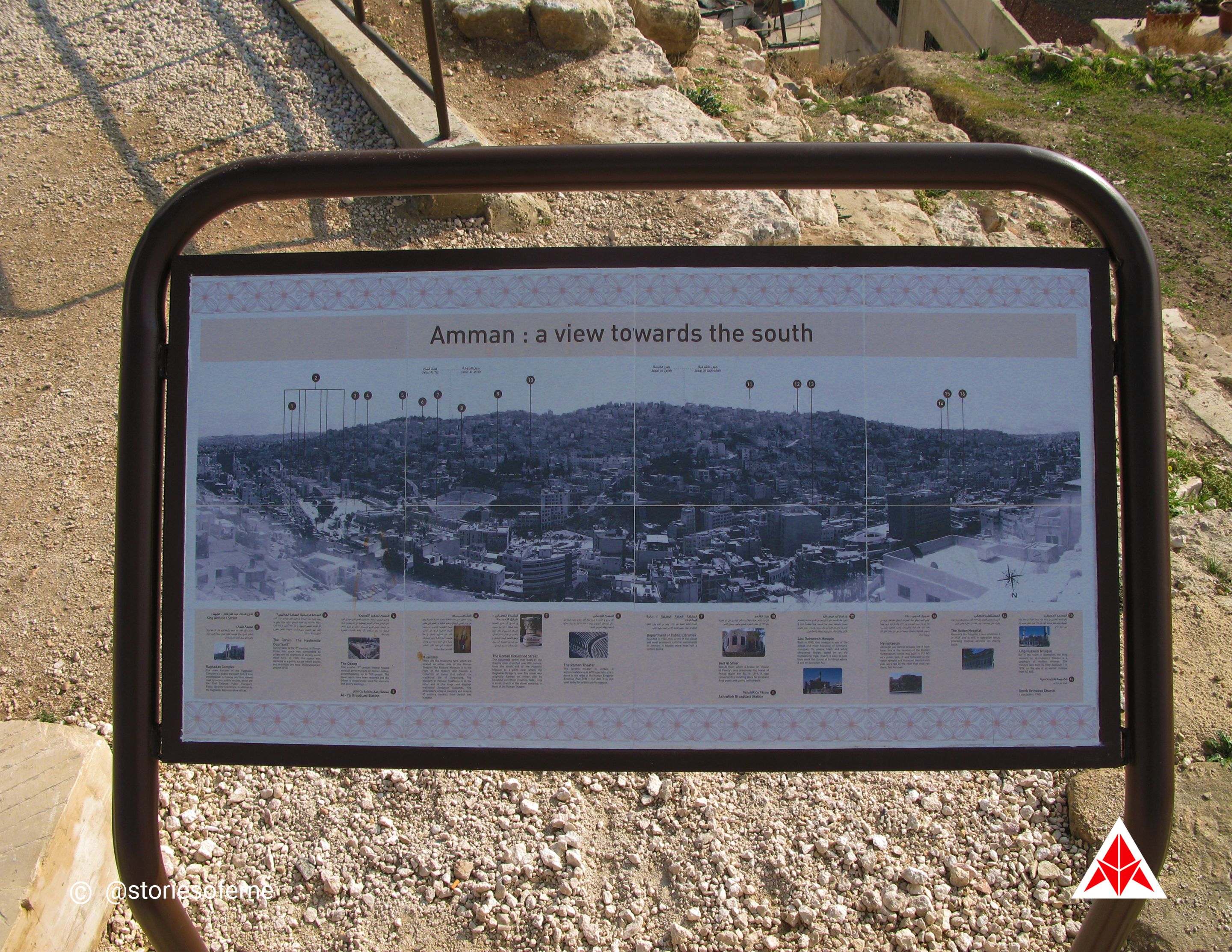
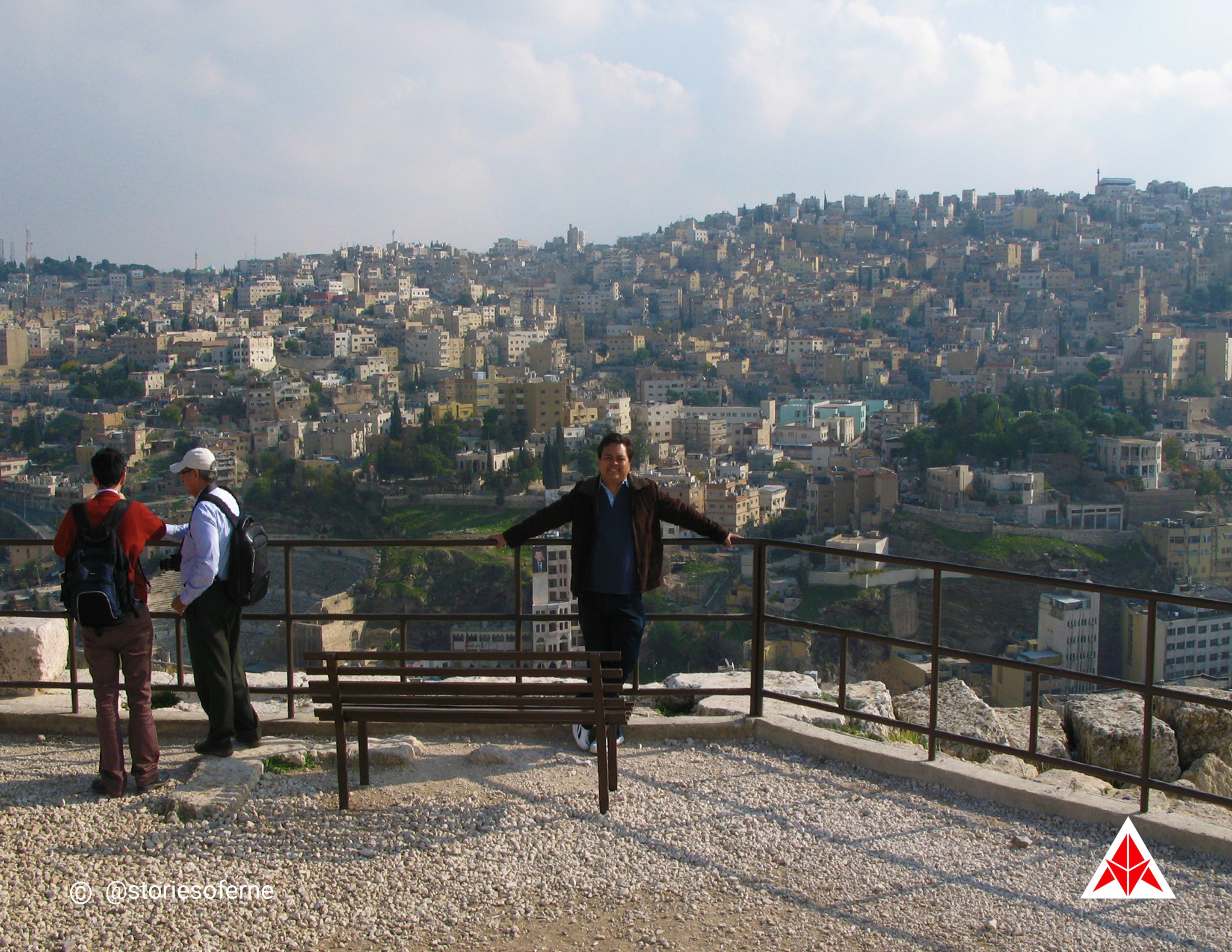
Viewing Platform for Panoramic City Views of Amman
From that perched spot, you could clearly see the famous Roman Theater, a 6,000-seat amphitheater that dated back to the second century.
From my elevated position, the said structure definitely looked tiny. Other fabulous attractions, ruins, and places can also be witnessed, but if you don't mind, I'll save the rest for future stories.
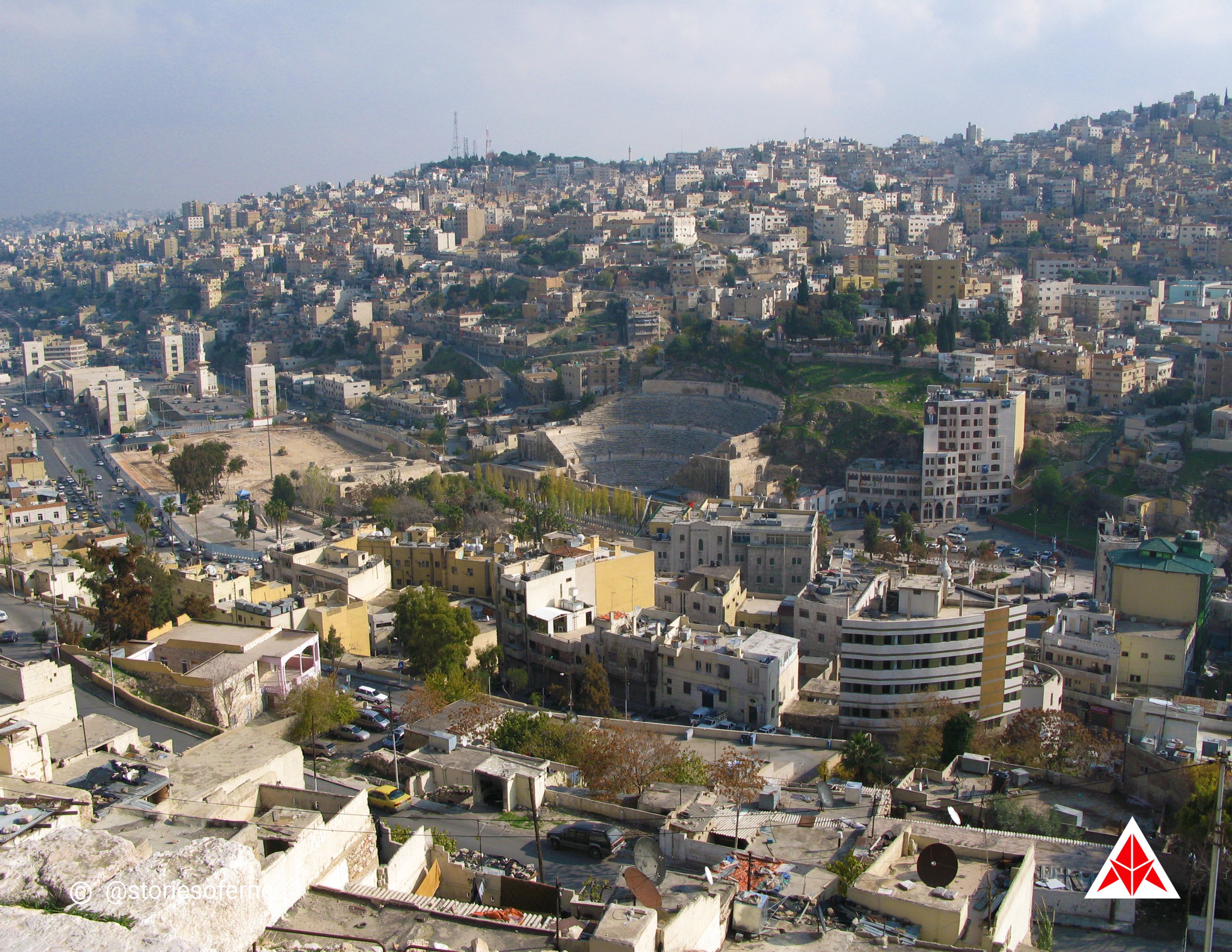
Amman City Views with the Roman Theater in the Background
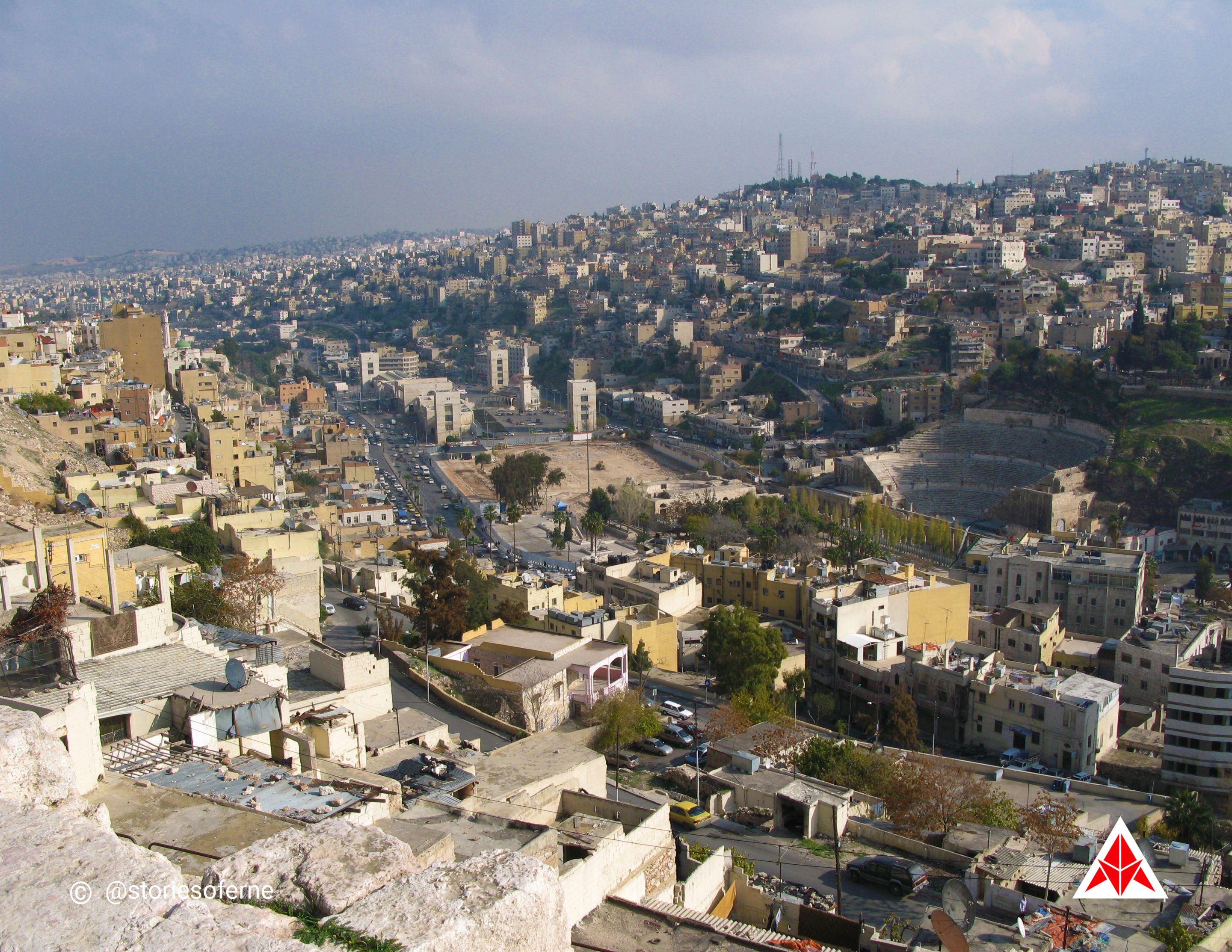
Box-like Buildings and Distinctive Architecture of Amman
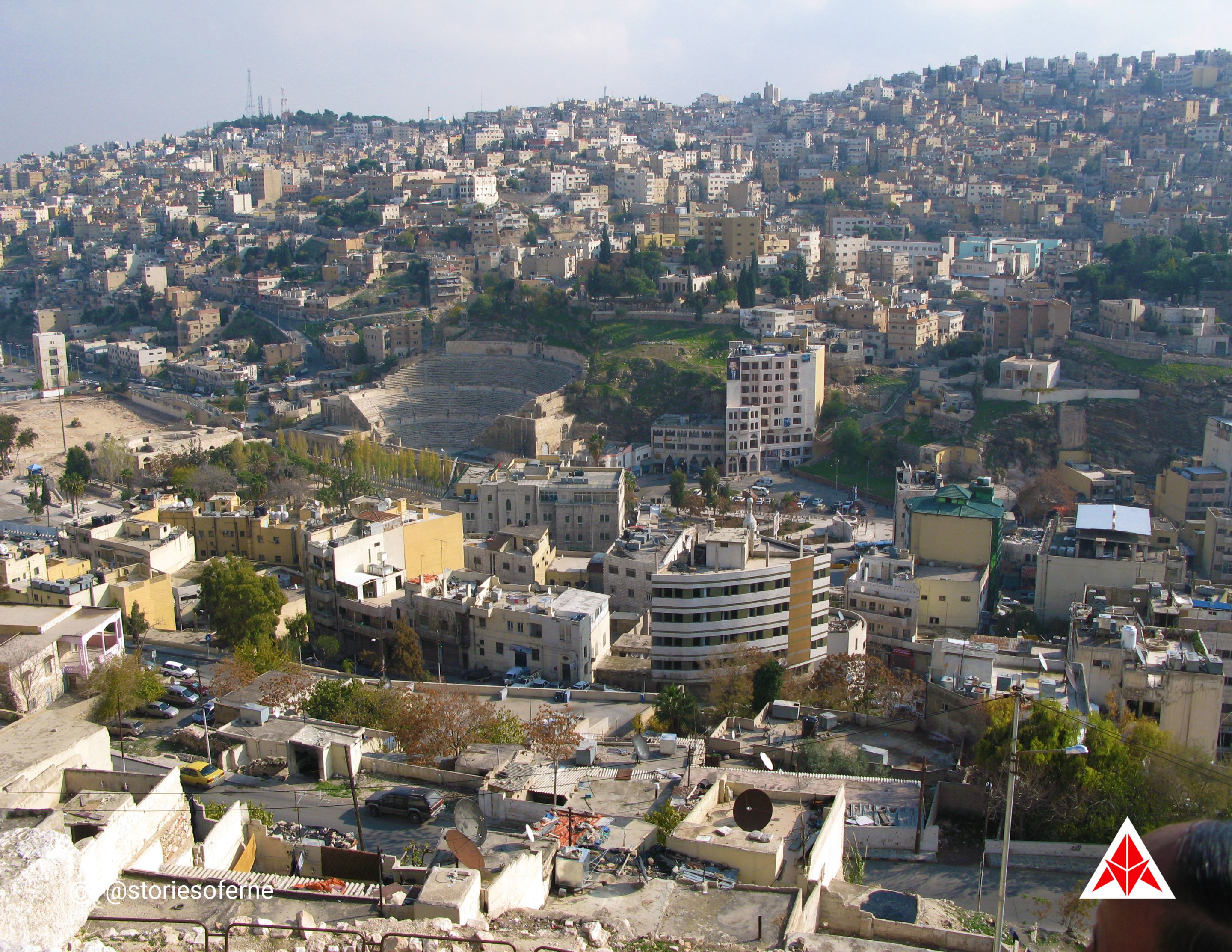
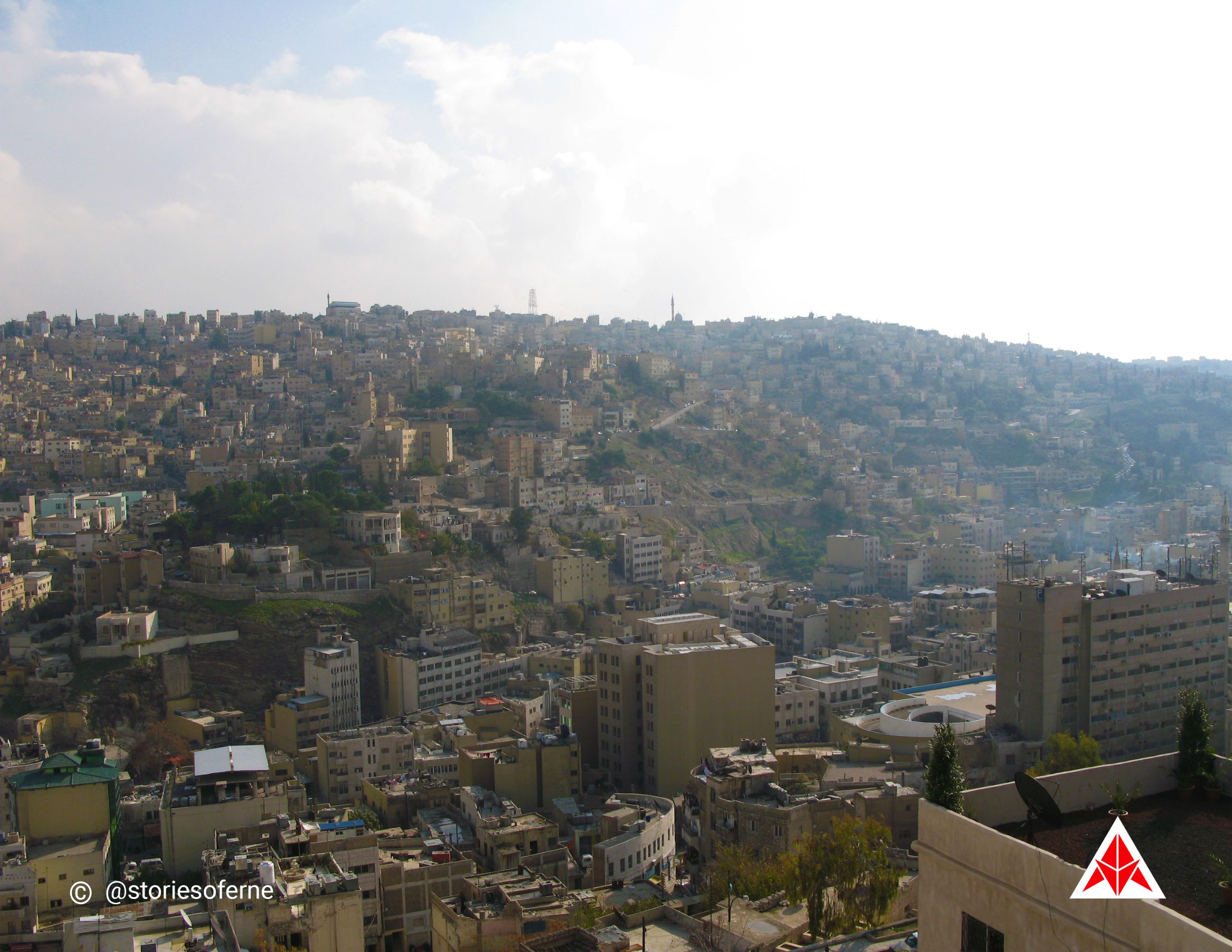
Scenic Panoramas of the City of Amman
The majority of the buildings I've seen were typically box-like or in some way had rectangular geometries. However, to neutralize the appearance of a concrete jungle, at least patches of foliage and other green spaces with trees, shrubs, and plants were also distributed in certain areas. If not, it would probably have been a boring environment.
Temple of Hercules
Our next stop was considered to be the most significant Roman landmark in the Amman Citadel. Based on a preserved inscription, the Temple of Hercules was constructed during the reign of Geminius Marcianus, the governor of the province of Arabia (161–166 AD), around the same time as Amman's Roman Theater.
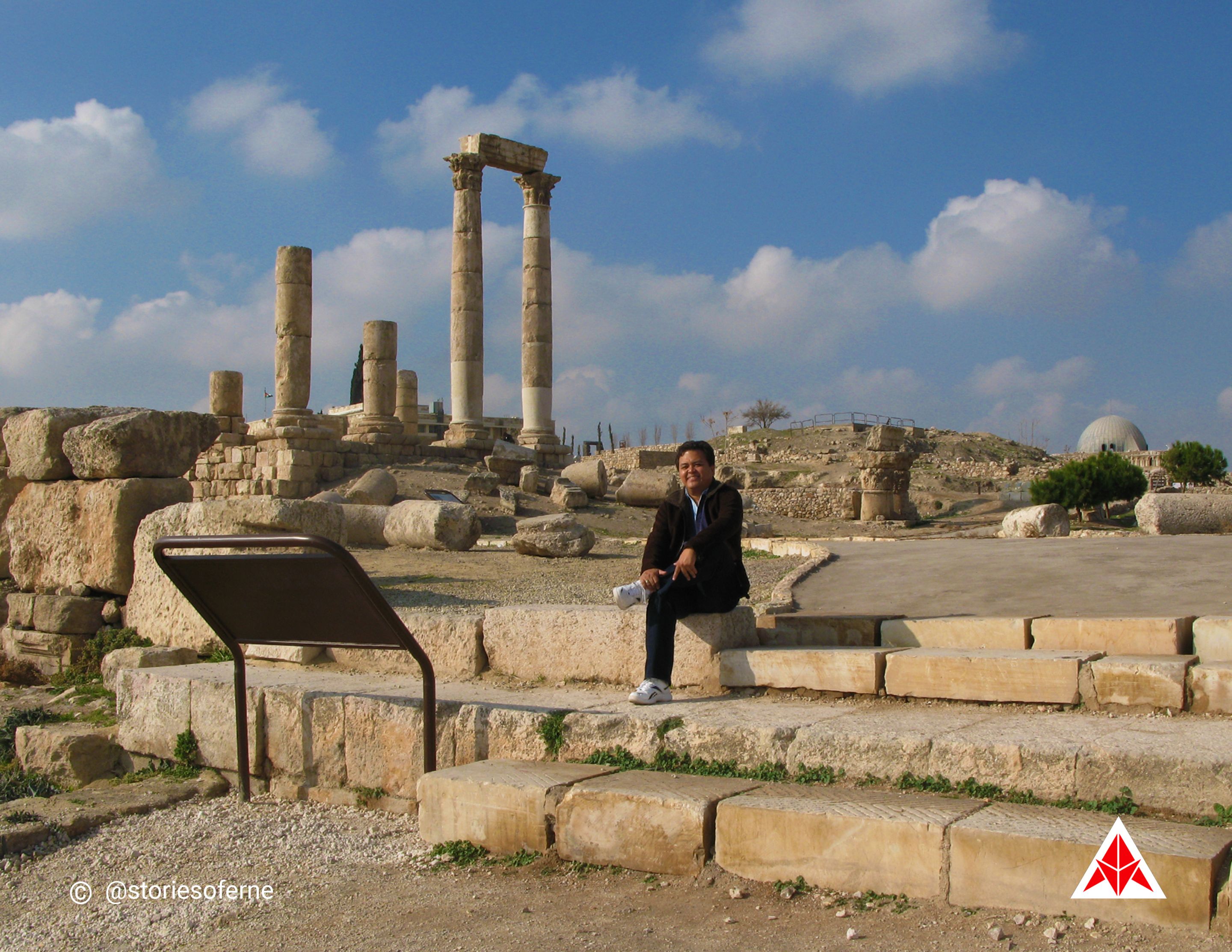
Photographic Souvenir with the Iconic Temple of Hercules
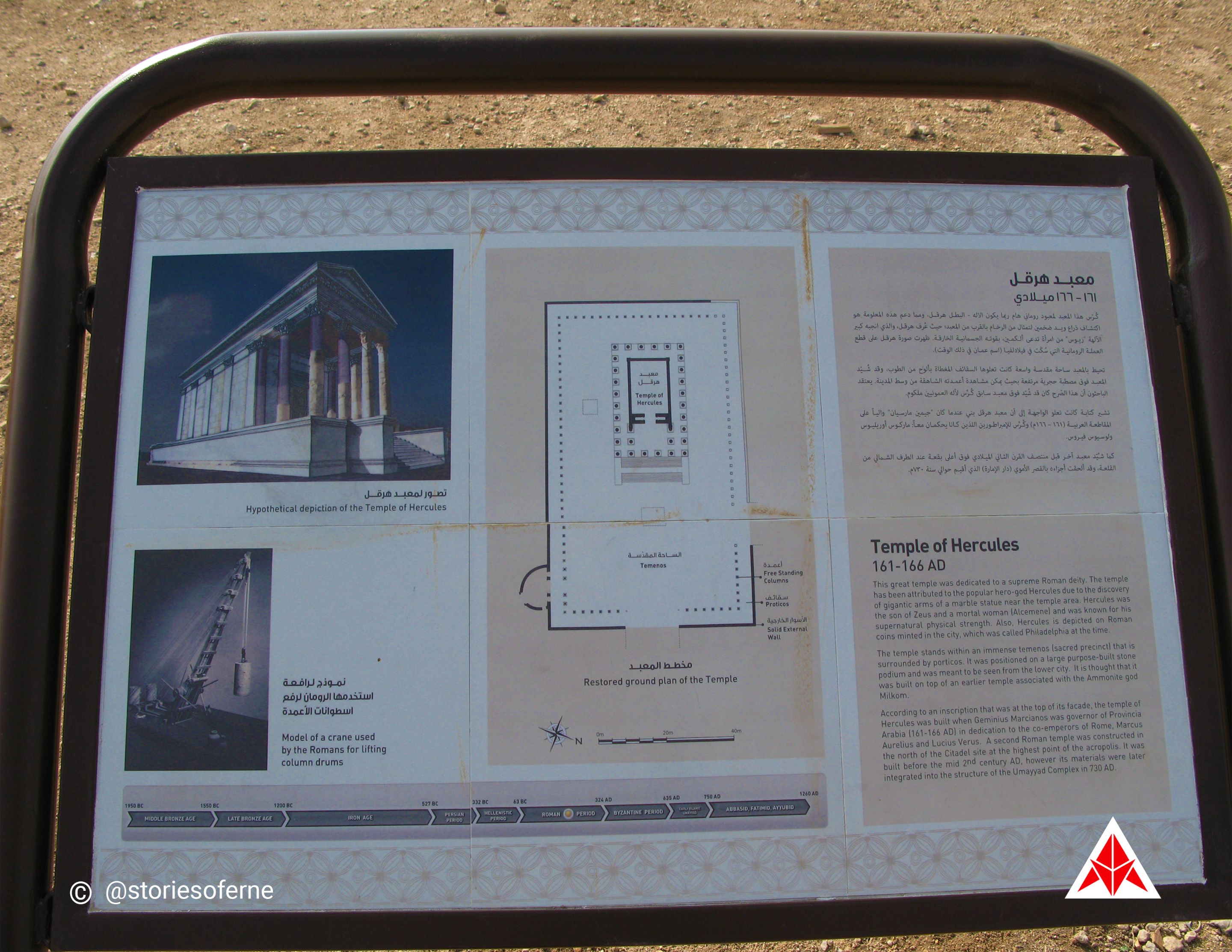
Information Board of the Temple of Hercules
This ancient structure measured approximately 30 x 24 meters (98 x 79 feet) wide including an outer enclosure with dimensions spanning 121 x 72 meters (397 x 236 feet). Its main facade or portico consisted of 6 massive columns 10 meters (33 feet) in height.
Recent investigations by archaeologists speculated that this historical building was not probably completed due to the absence of other column remains in the vicinity.
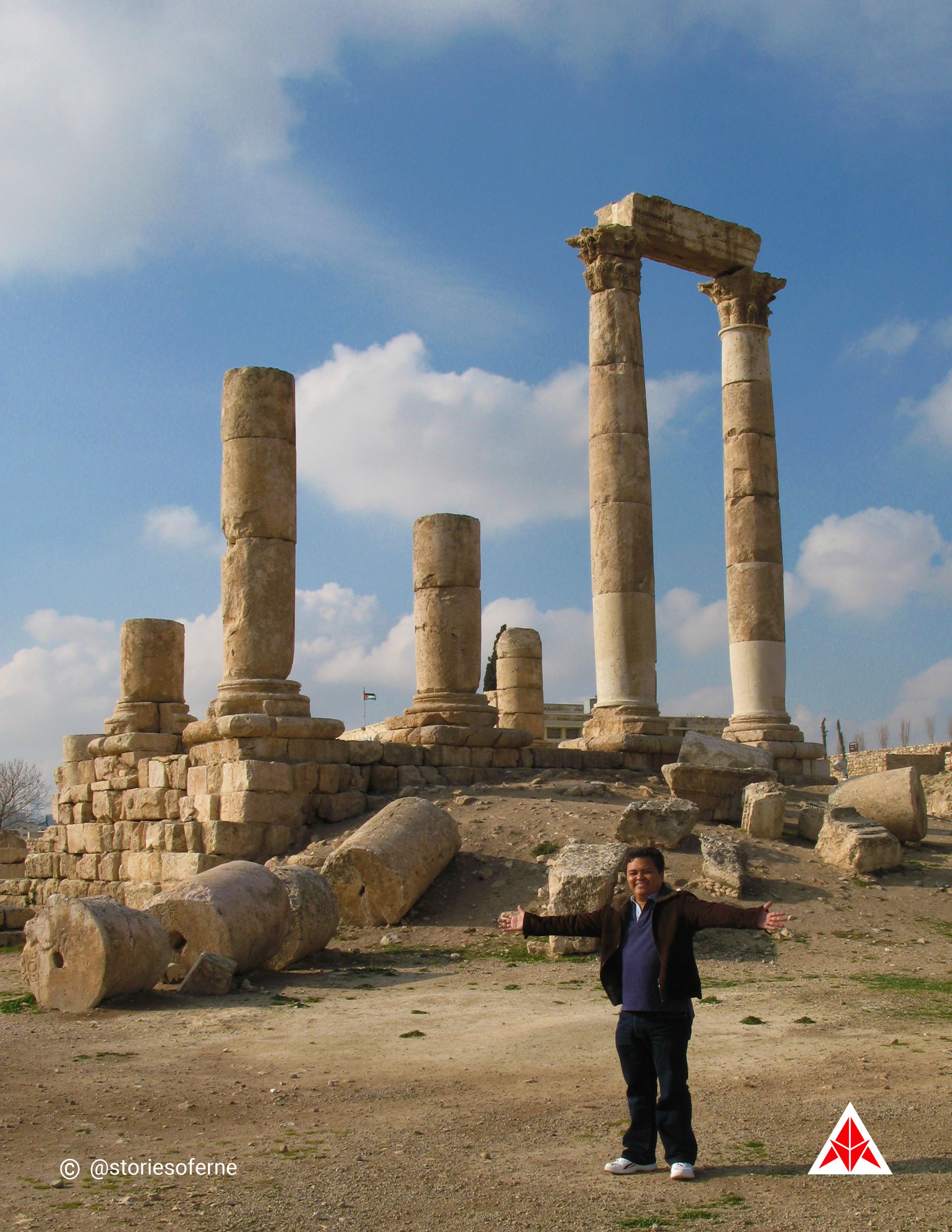
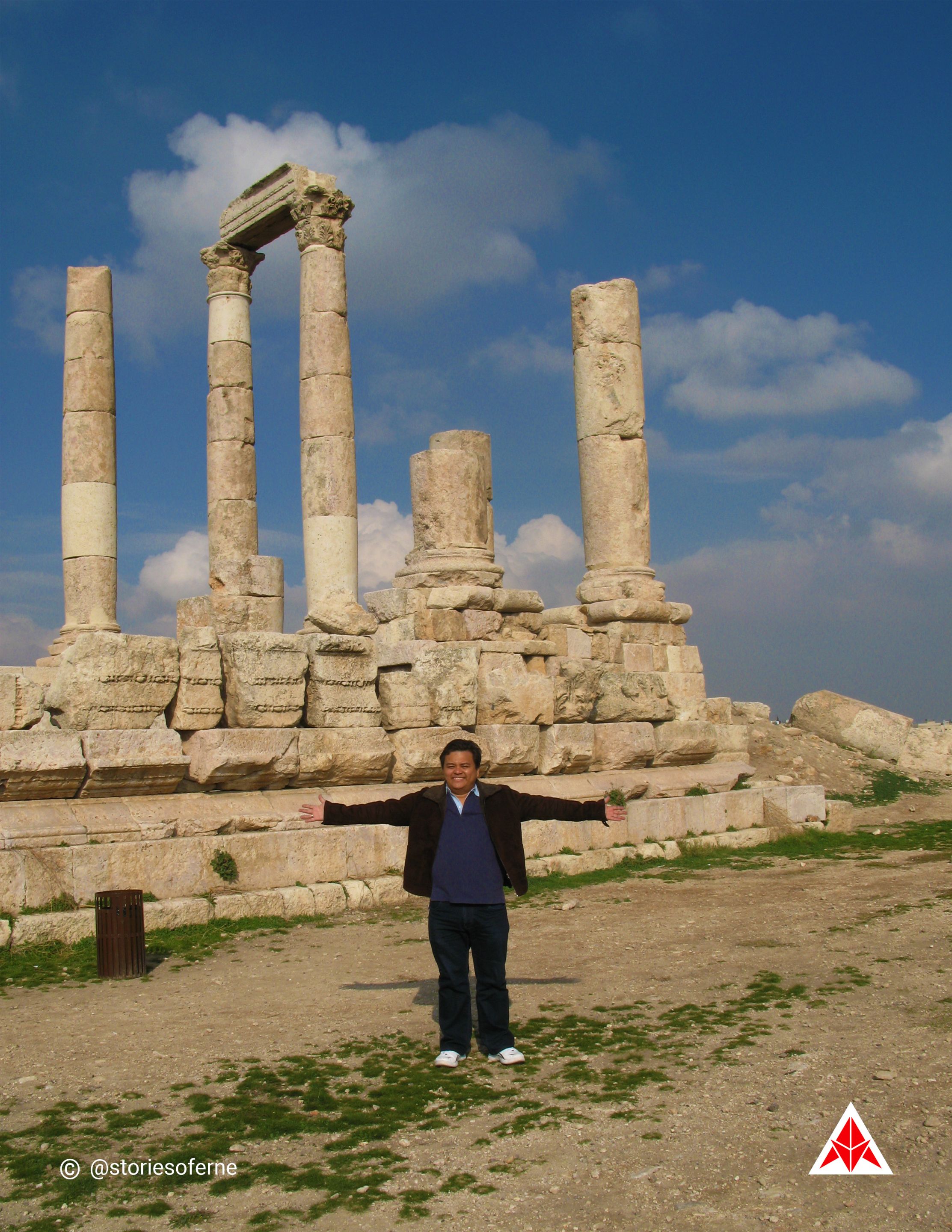
Up Close and Personal with the Temple of Hercules
Additionally, this specific spot contained the remnants of the colossal stone statue of Hercules: only 3 fingers and an elbow. It had an estimated height of over 12 meters (39 feet) but was said to have been demolished by an earthquake in the past.
To give you an idea of what this tremendous monument would have looked like, here's a computer rendering showing its proposed architectural perspective.
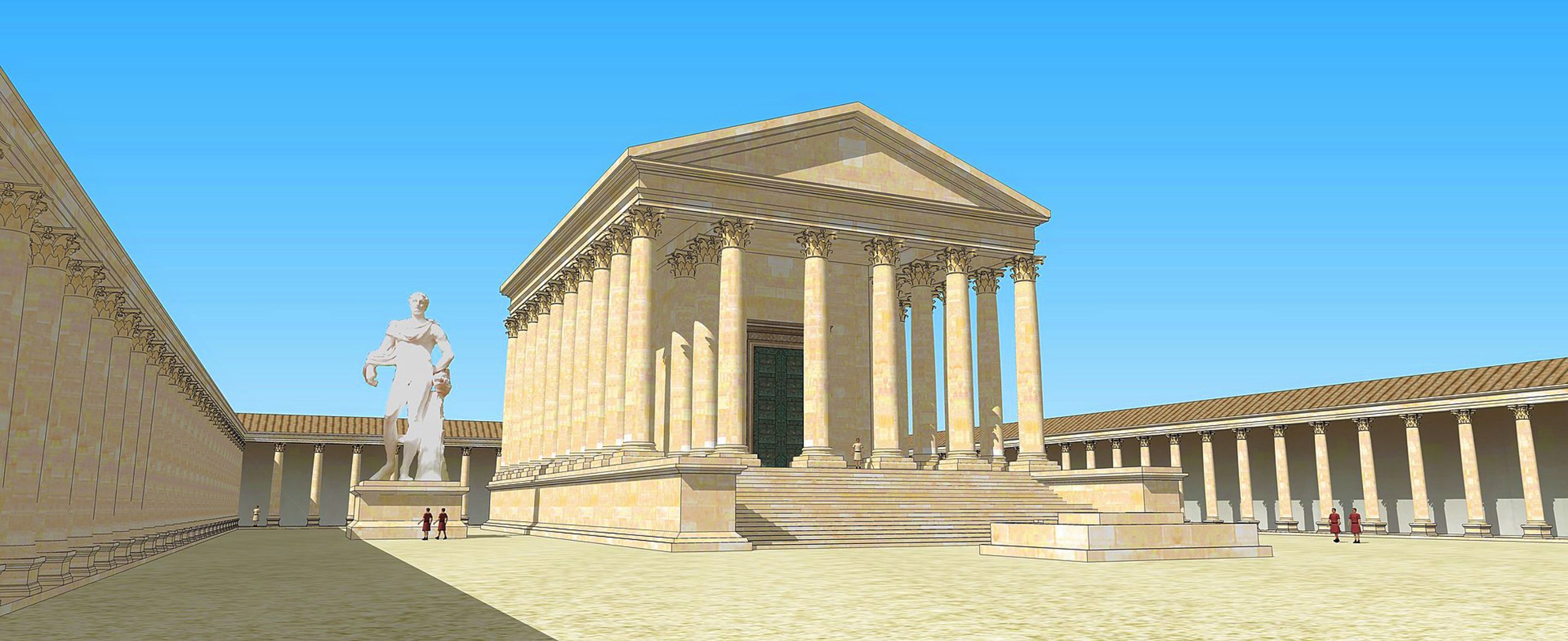
Virtual Digital Visualization of the Temple of Hercules | Source
The Temple of Hercules is likely the most recognizable monument within the citadel complex. With its towering pillars, it was easy for me, or anyone for that matter, to pinpoint its exact location. Because this was supposed to be the most important exhibit there, I took my time in studying the place, touching the stone's textures, gazing at the column details, feeling the atmosphere, and imagining myself as a Roman resident during that era. As an Architect, this was my usual behavior whenever I stumbled upon crucial relics of architecture. Call me weird, but I'm simply obsessed with influentially interesting sites of history and culture.
Byzantine Church
Not too far away, a short walk from the Temple of Hercules, was an ancient place of worship said to have been constructed during the 6th century AD.
Although this religious edifice only had a few columns and foundations left, the Byzantine Church breathed out a fascinating atmosphere. I was left trying to picture in my mind what this building could have been like.
This existing ruin was designed with a basilica plan consisting of a central nave with 2 side aisles. Facing the eastern side, its semi-circular apse was divided from the church with a chancel screen. Columns with Corinthian capitals were extracted from the Temple of Hercules for this basilica. Its aisles were decorated with flagstones while the central nave had mosaic floors, a common architectural feature during the Byzantine period.
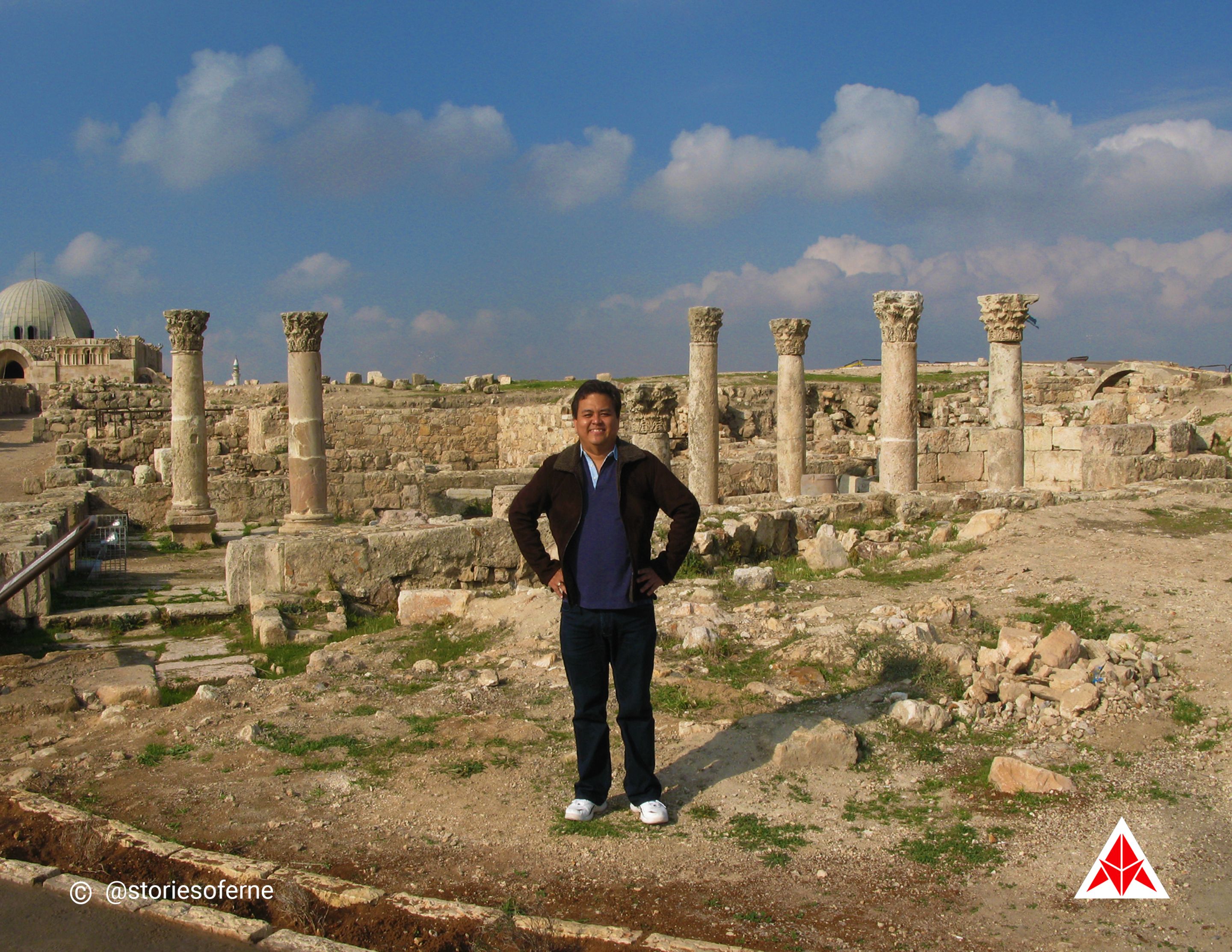
Actual Remains of the Byzantine Church
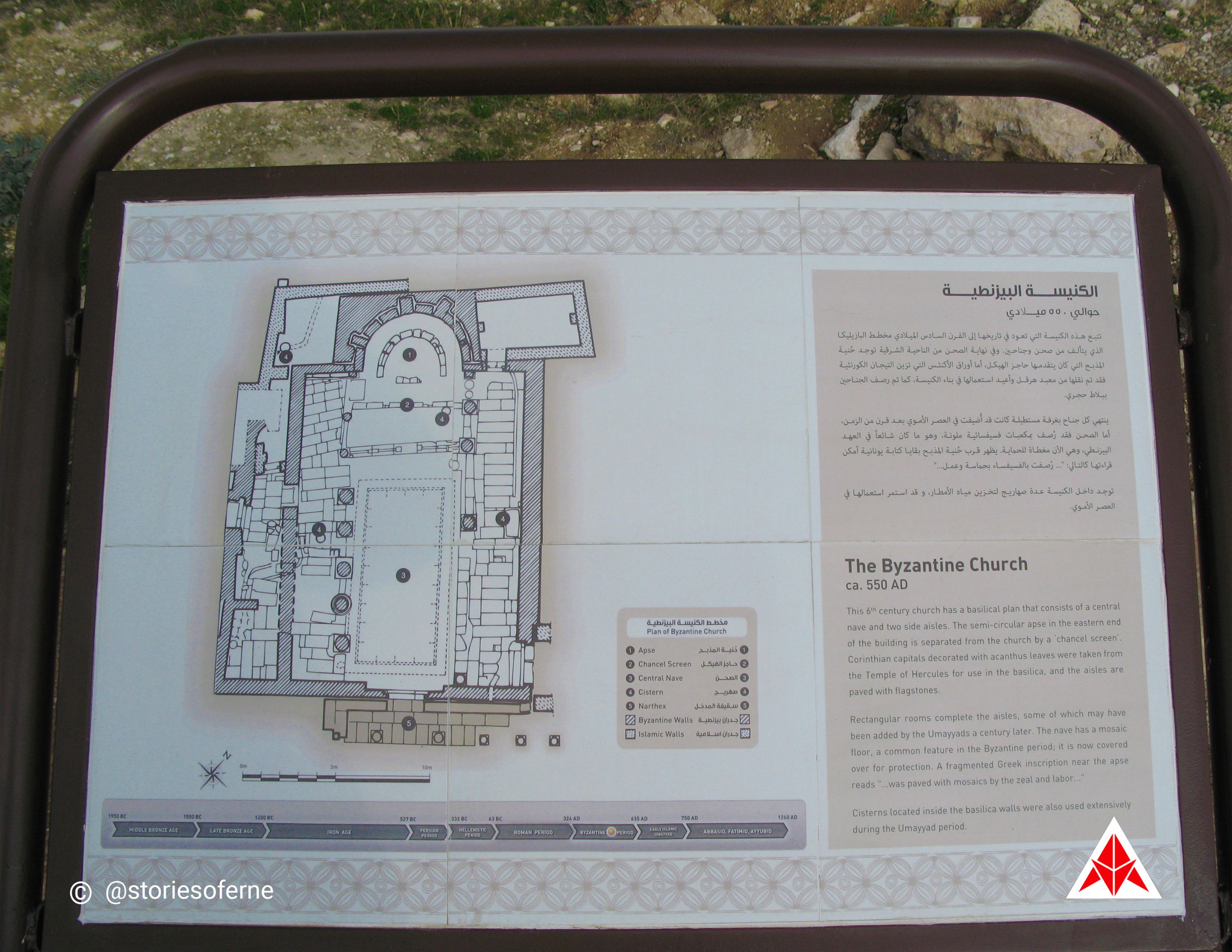
Information Board of the Byzantine Church
Like any sacred relic of influential origins, the Byzantine Church was still an architectural masterpiece. Leftover evidence on the site had shown the intricacy of the details involved in its splendid construction. My eyes were glued at the fine craftsmanship of its various stone carvings.
Museum Area
"Hey, do you have more information about this section here?" I asked my travel guide as we walked past a group of unfinished columns.
"No Sir. But I think this space was reserved for the site's archaeological museum," he replied while scratching his head. He wasn’t sure about his answer either.
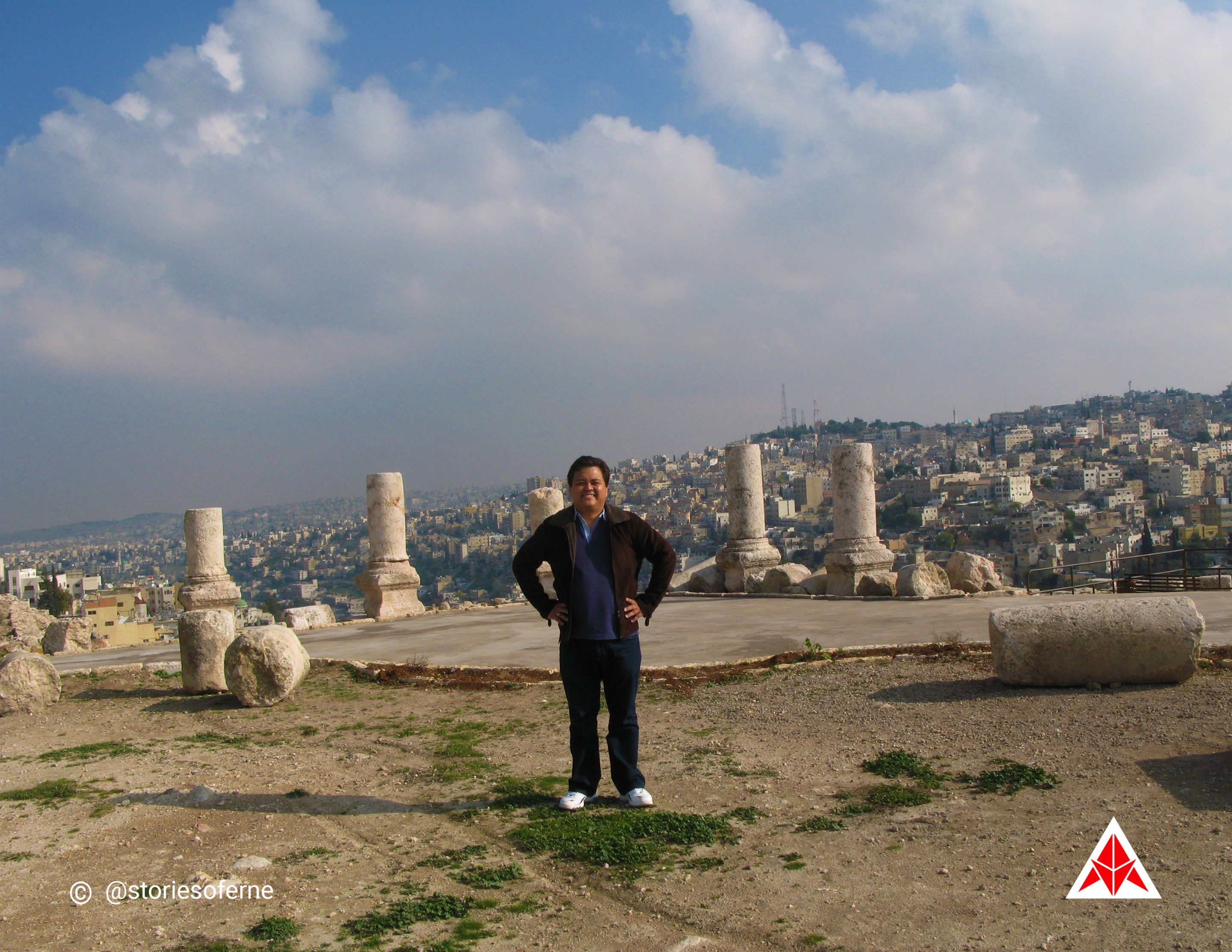
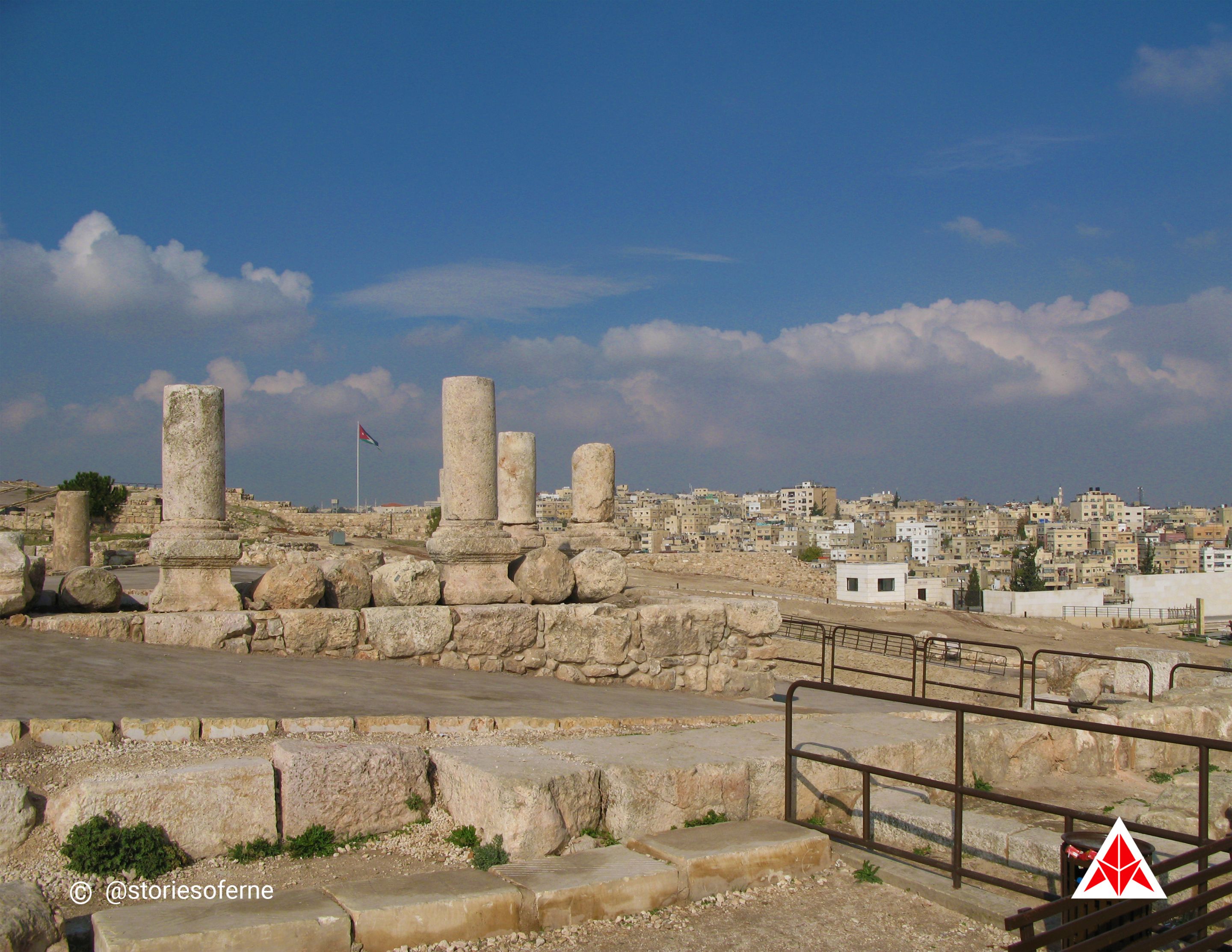
Area intended for the Site Museum (To be Verified)
I tried searching online but there was no available data describing this particular area. Or perhaps, I could have mistaken this location for something else? (If anyone out there who has already been to this place can shed some light on this subject, I'd truly appreciate sharing your knowledge and experiences in the comments.)
Umayyad Palace Dome and Grounds
We didn't linger long at the museum area and proceeded right away to our final landmark featured at the citadel site. The location is isolated, further away from the Byzantine Church and the Temple of Hercules down south.
Nestled on the northwestern end of the historical estate, the Umayyad Palace is one of the most outstanding complexes in Amman.
Constructed around 724 and 743 CE during the leadership of Caliph Hisham, it's one of the characteristic Umayyad landmarks in the area. In my initial approach, the first feature that greeted me was its distinctive arched entrance doorway and grayish-blue colored dome.
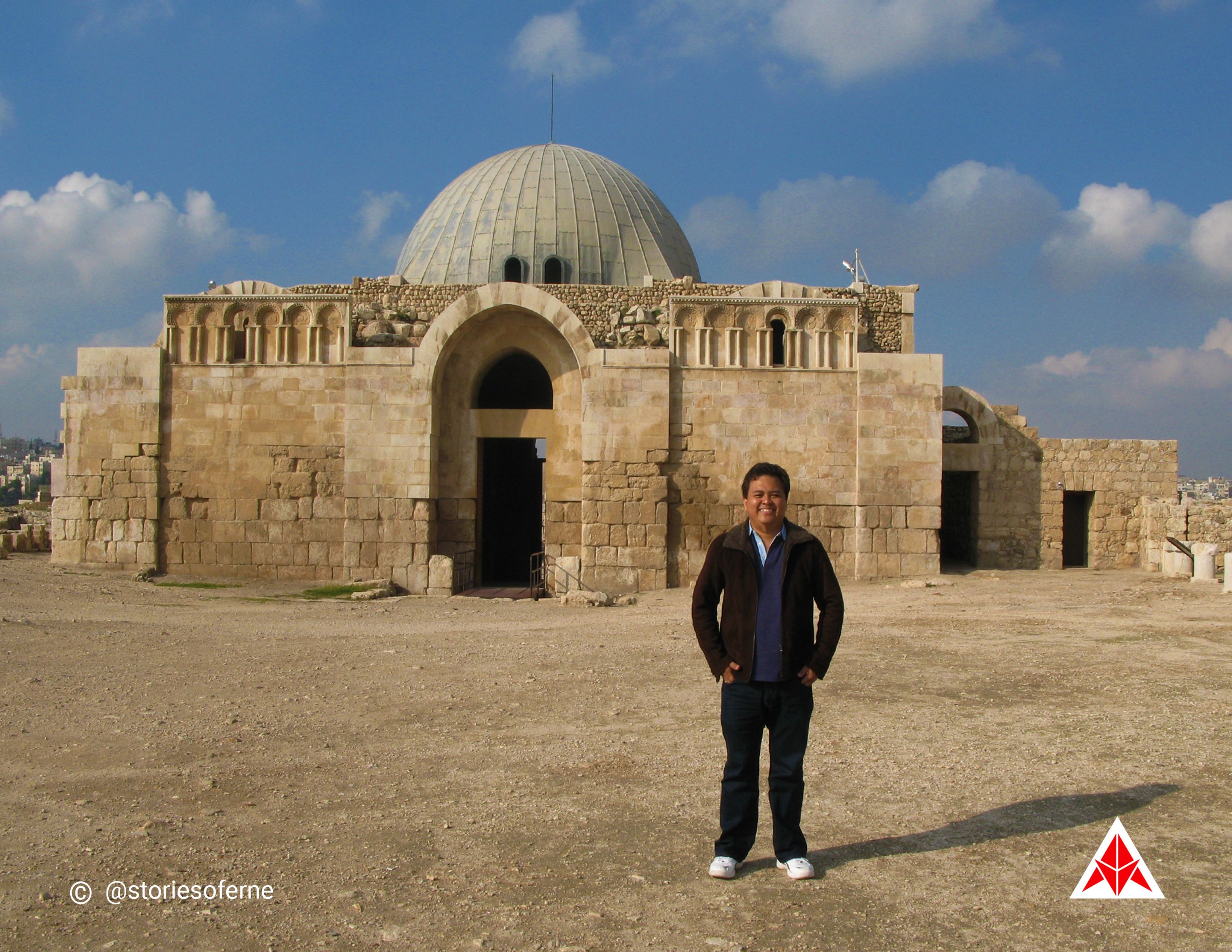
Entrance to the Umayyad Palace
I had the impression that the area surrounding the dome was small. Until I proceeded inside. OMG, it was a completely different experience from the outdoors! Despite being in a state of damage, the interior space directly under the dome, known as the Audience Room or Assembly Hall was absolutely impressive. This was the main vestibule of the palace and was undergoing a restoration process.
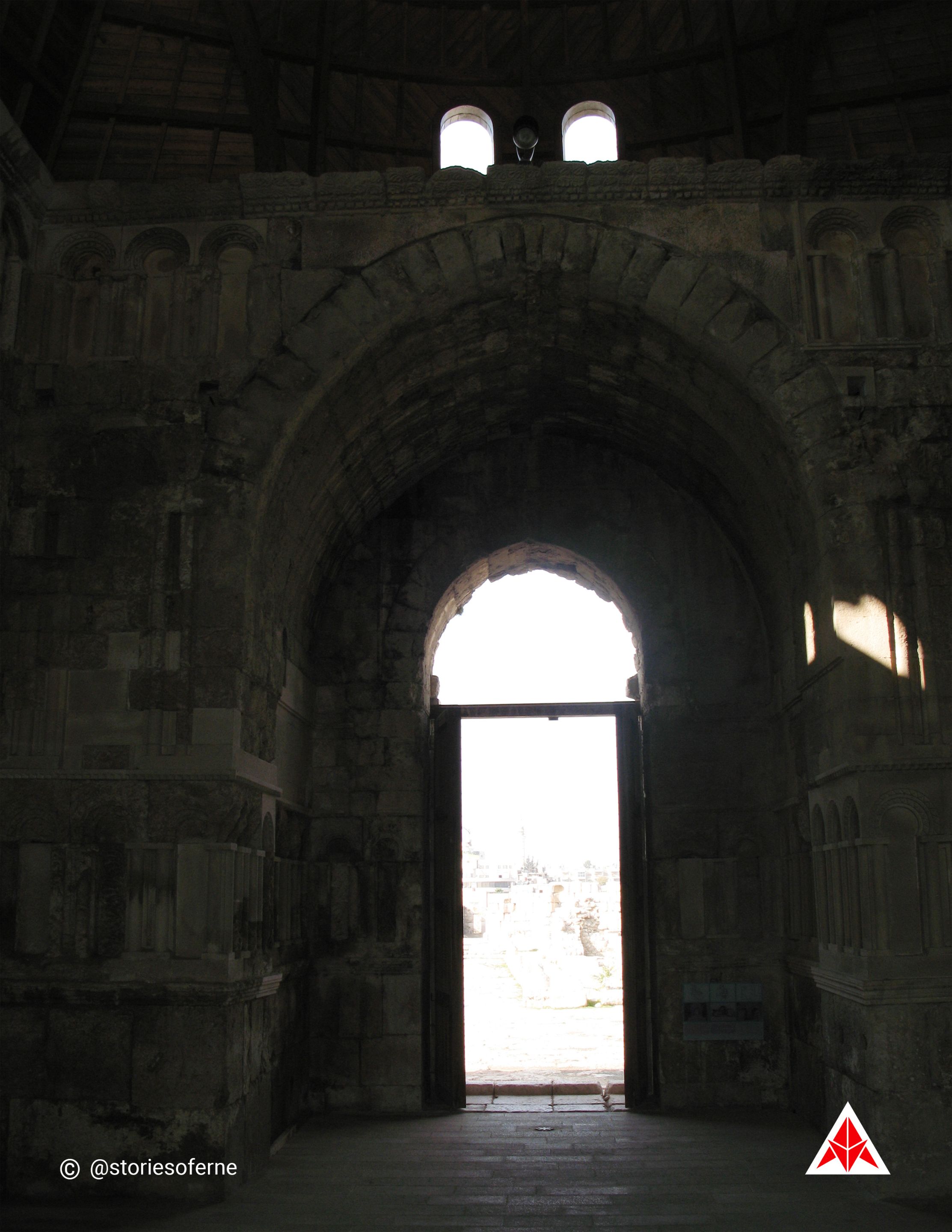
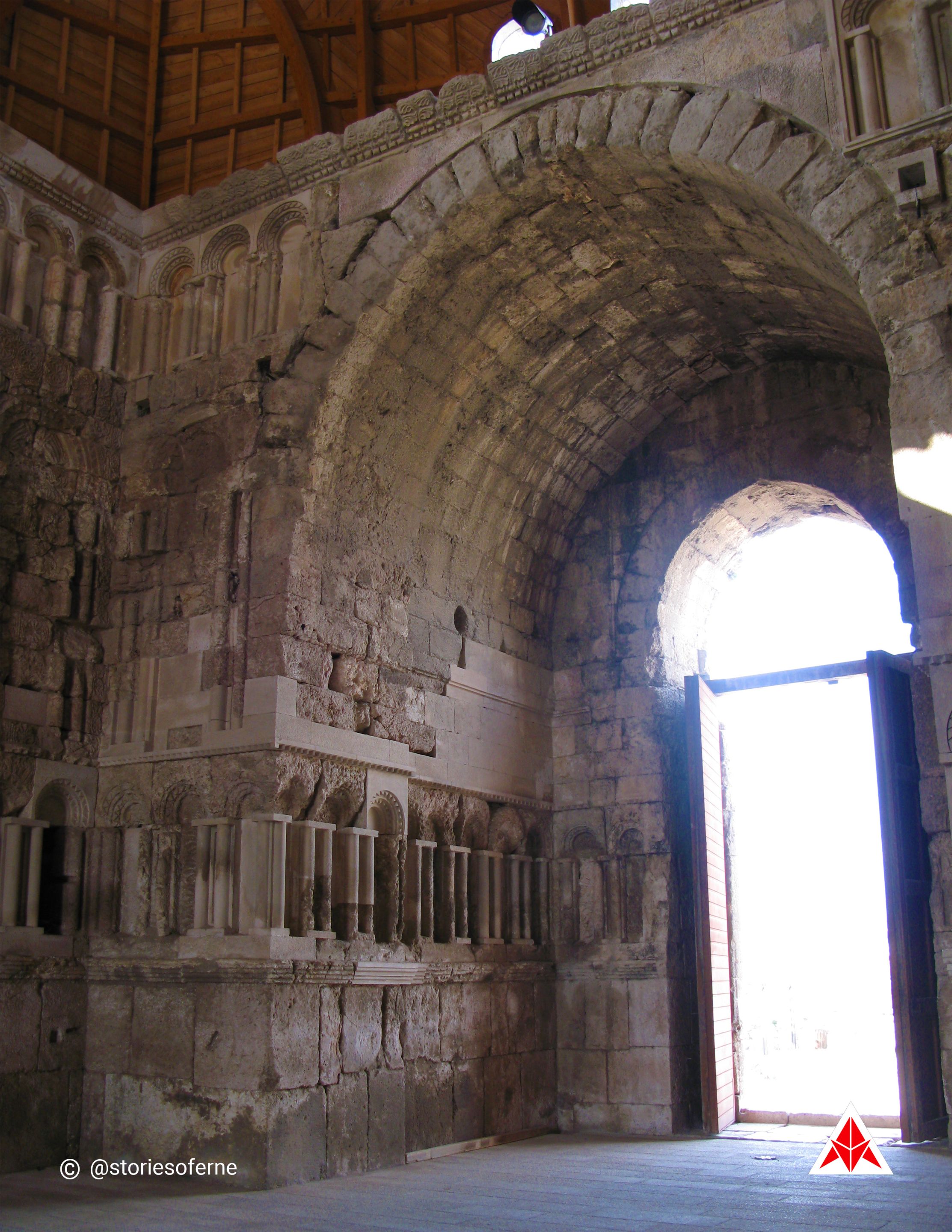
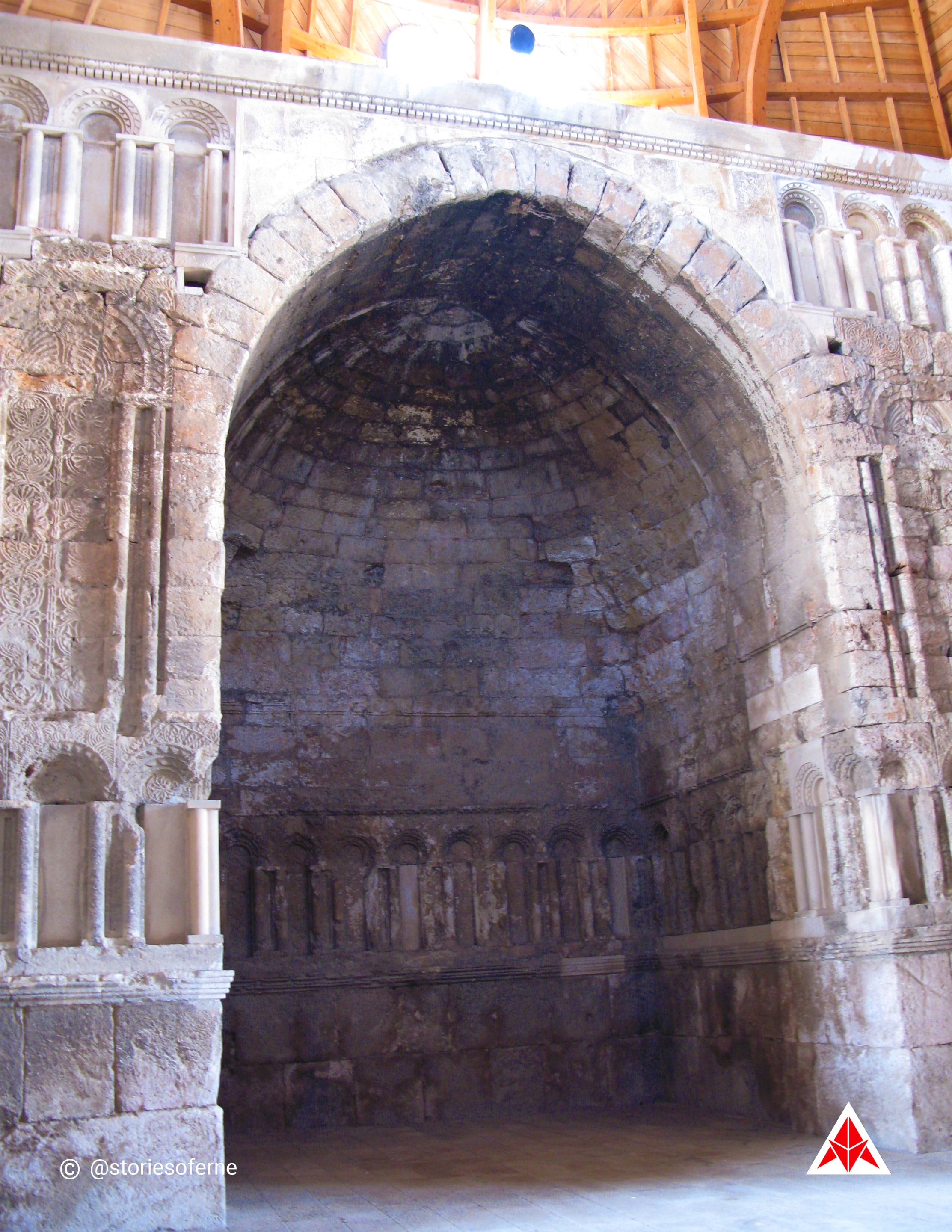
Inside the Main Vestibule of the Umayyad Palace
Inside were visually striking rows of stucco mini colonnades and geometric patterns, all extremely delicate and reminisced of Persian architecture. Amazingly, like the Byzantine Church, the entire space was designed with a Latin Cross floor plan. As I looked up, my eyes were immediately fixated on the glorious details of the wooden dome's supporting components. It must have taken hundreds of focused man-hours to craft such an intricate architectural masterpiece like that! Do you think so too?
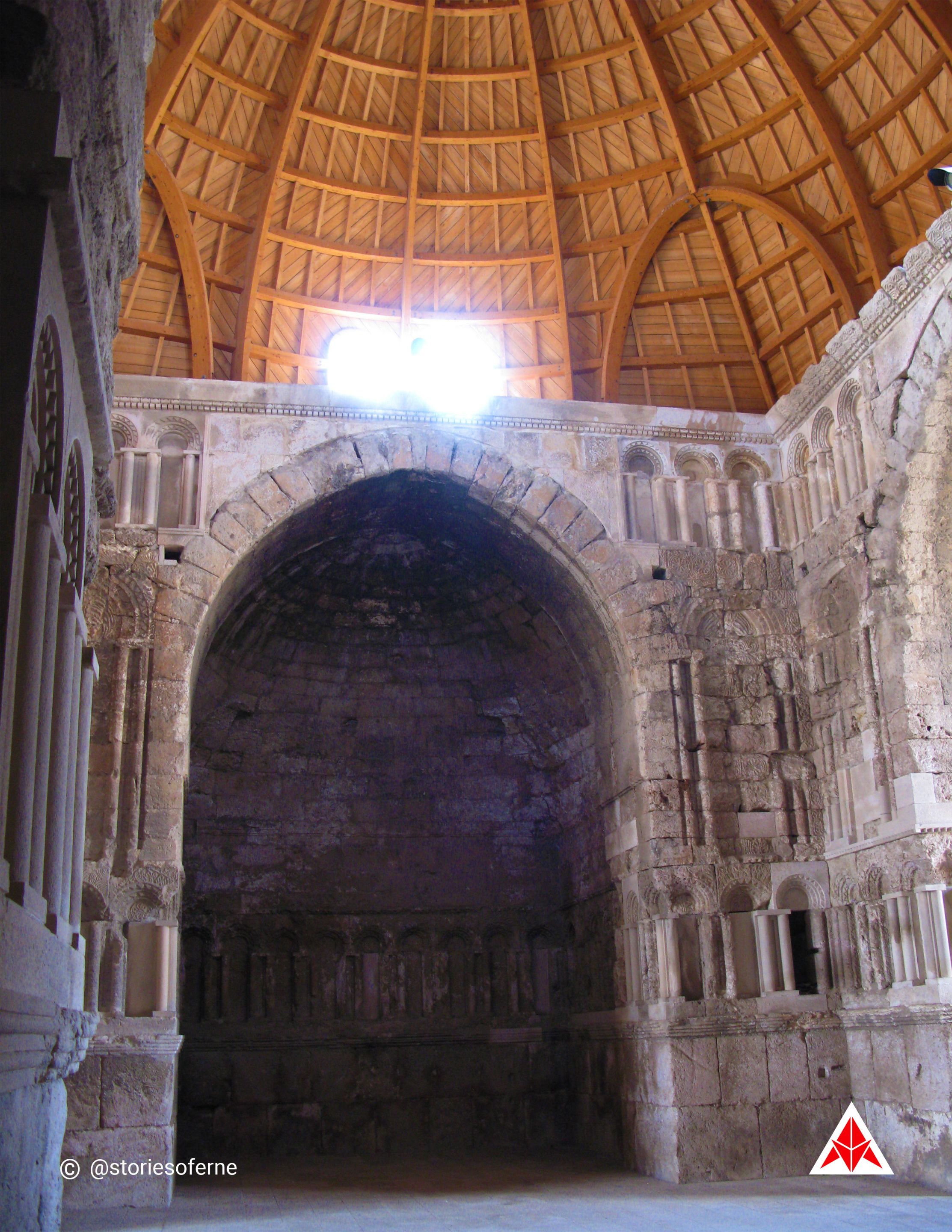
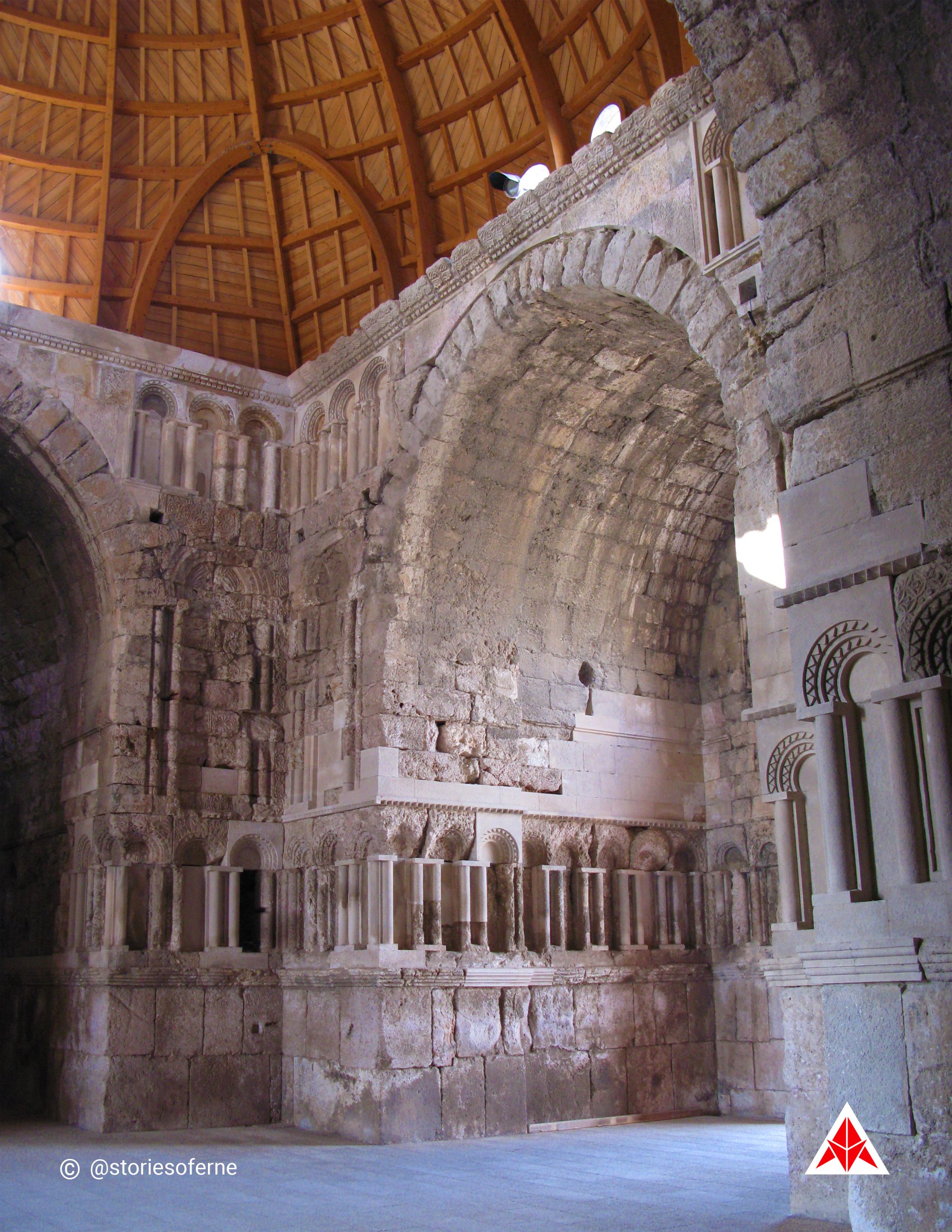
Spacious Assembly Hall of the Umayyad Palace
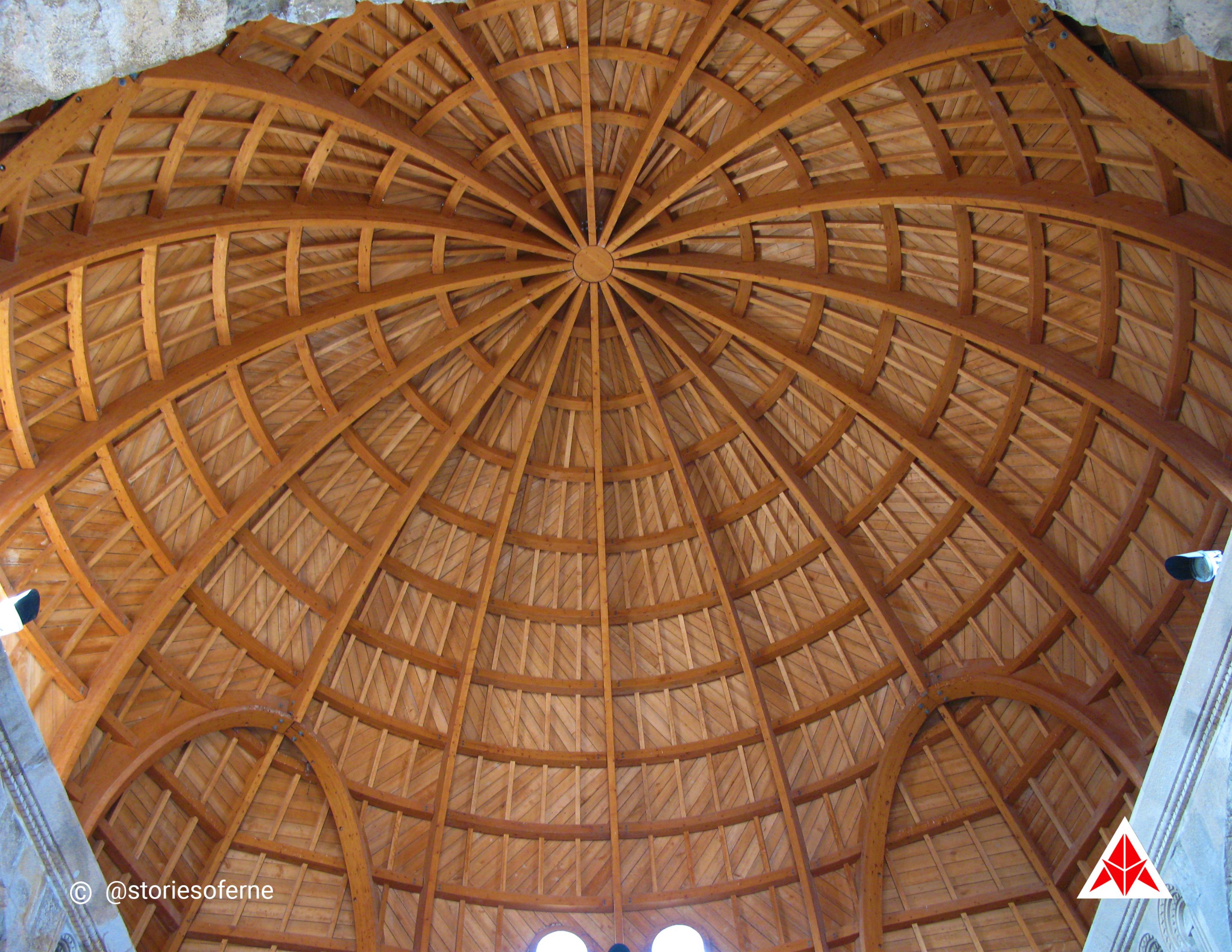
Wooden Dome of the Umayyad Palace
If this was the first room where royalty, guests, and visitors were warmly welcomed to the palace grounds and estate, without a doubt, it was definitely successful in achieving its primary design purpose.
As I walked further within the depths of the palace interiors, I could not visualize how the other spaces inside were arranged due to their dilapidated conditions. But, according to the site plan, the palatial complex housed a bathhouse, residential chambers, throne room, courtyard, and cistern, built around 720 AD.
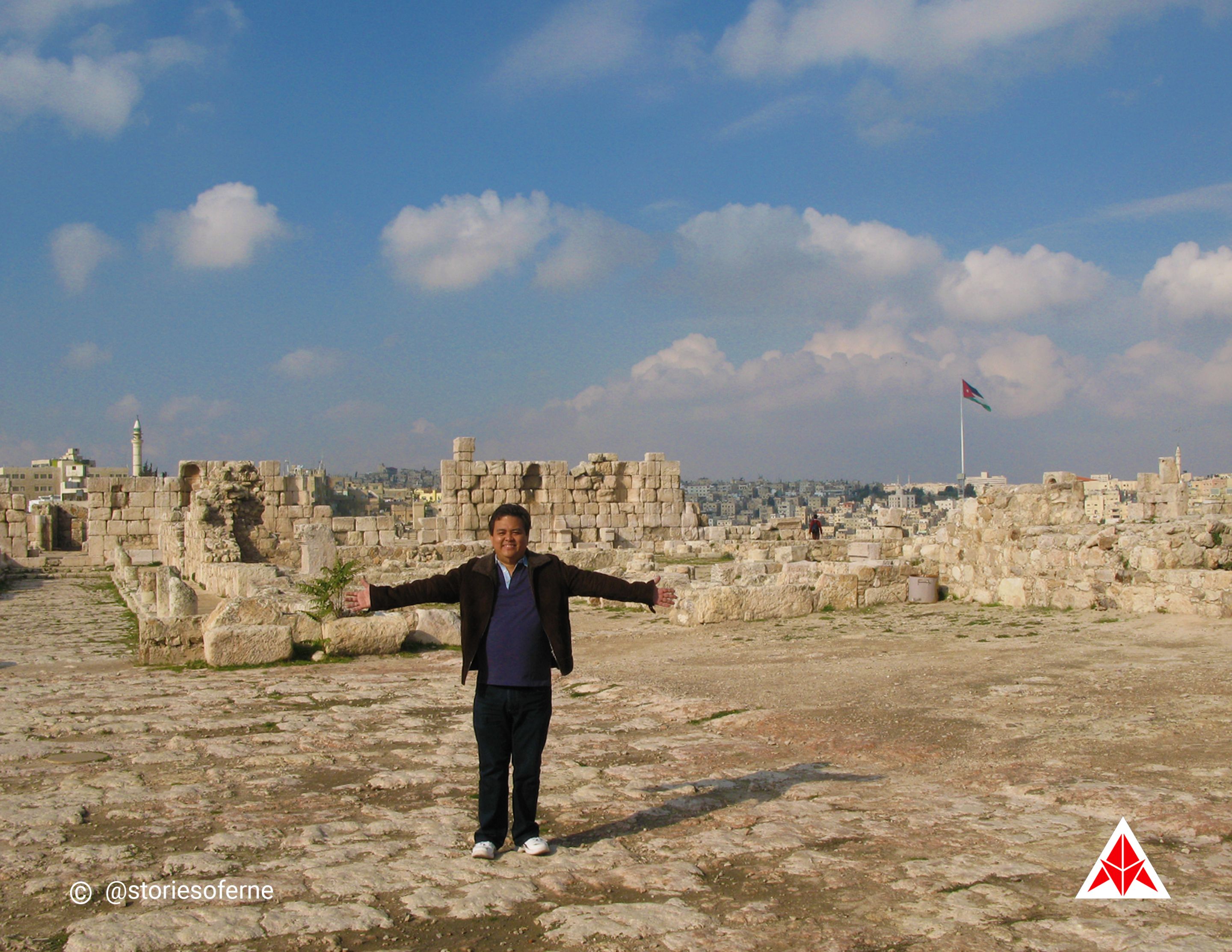
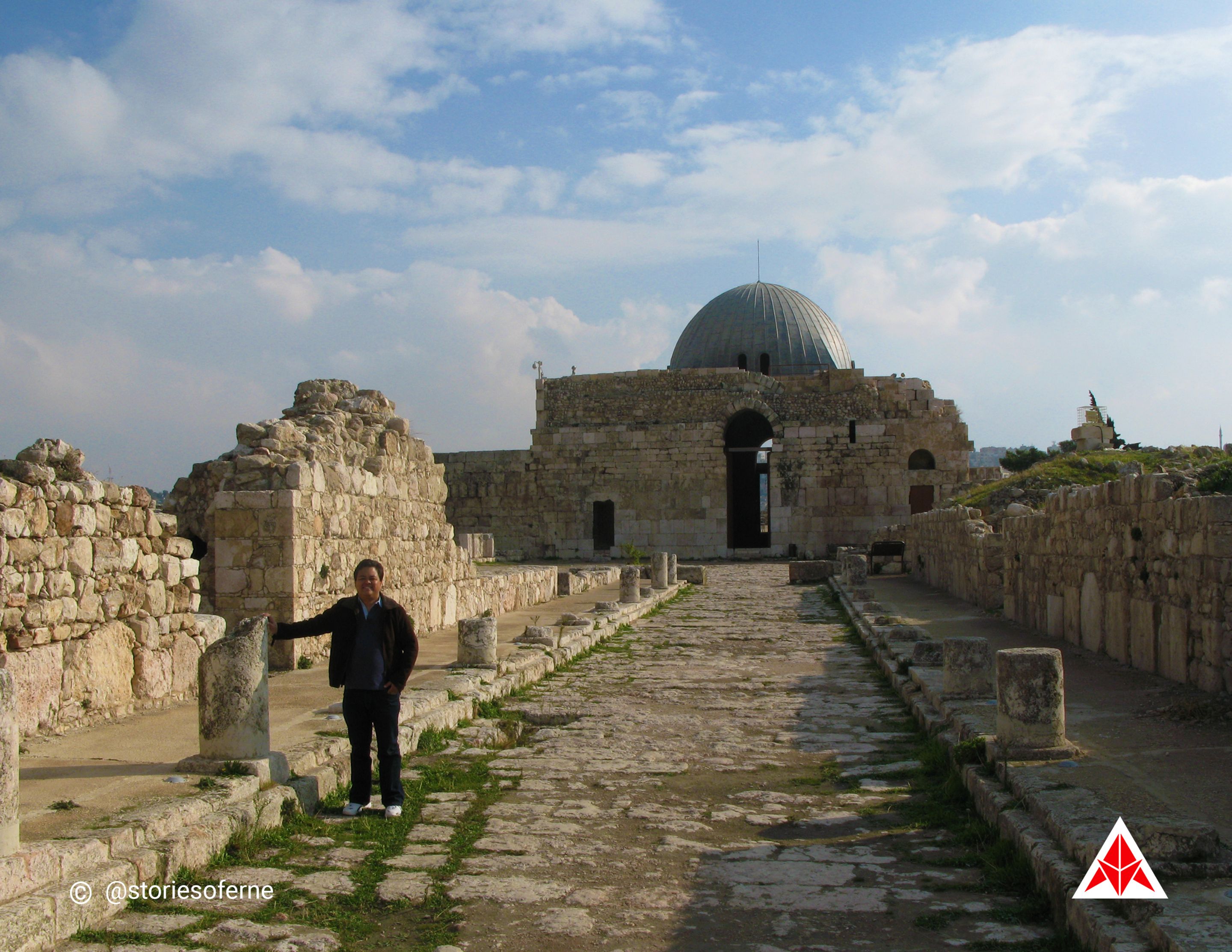
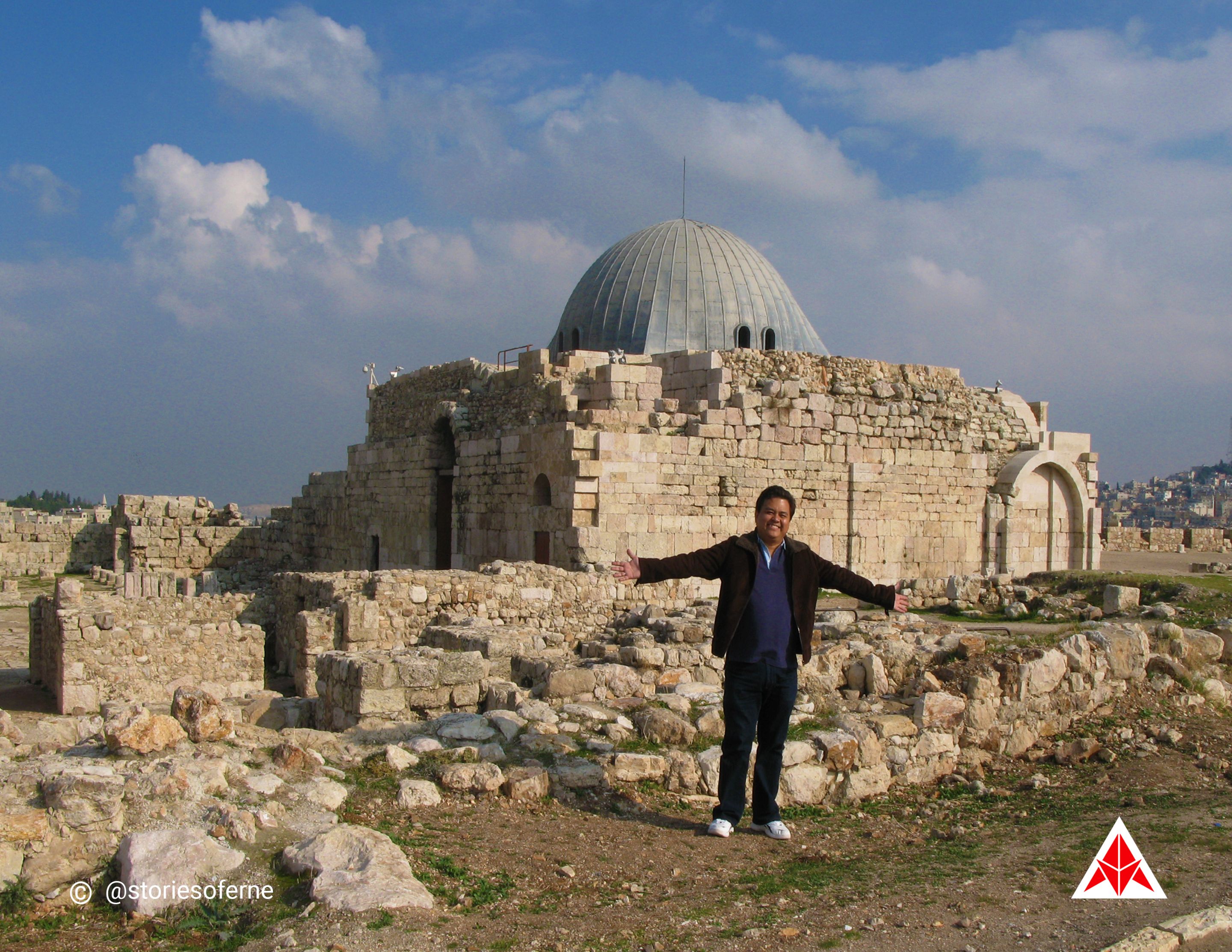
Within the Palatial Estate of the Umayyad Palace
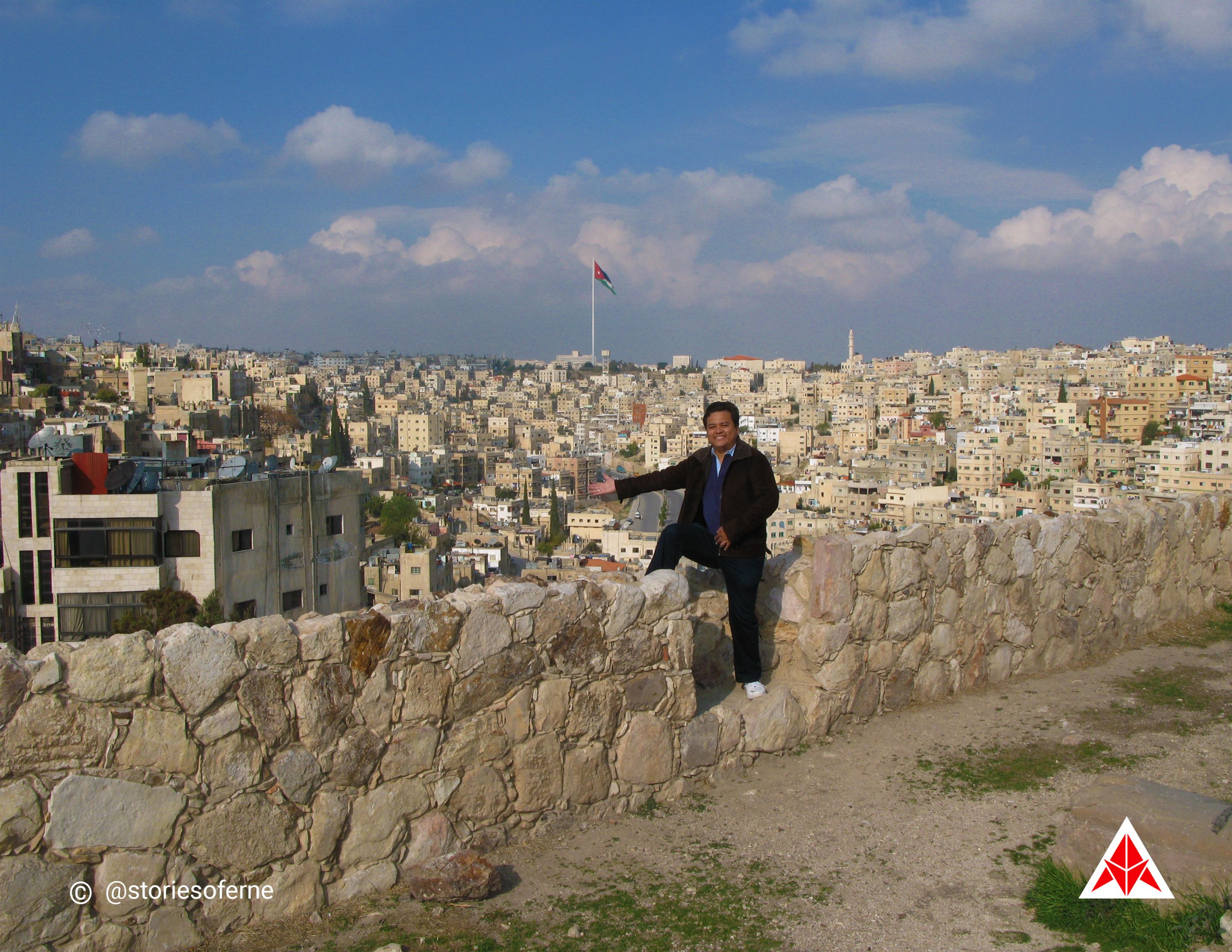
Panoramas of the Amman City Skyline from the Umayyad Palace
Together with my tour guide, wandering around the remaining palace grounds was a thrilling experience as we were about to end our discovery of the Amman Citadel. Such a tiresome historical escapade, however, it was a satisfying endeavor. With smiles on our faces, we conversed a lot, shared jokes, and recapped the day's events as we walked back to our car.
Architectural Ruins Never Cease to Amaze Me
The Amman Citadel is merely one of the plethoras of heritage attractions all over the world that I've had the opportunity to appreciate and explore in person. However, if there was one defining feature that made this ancient landmark truly adventurous, that would be its special location on top of one of the city's 7 hills or "jebels".
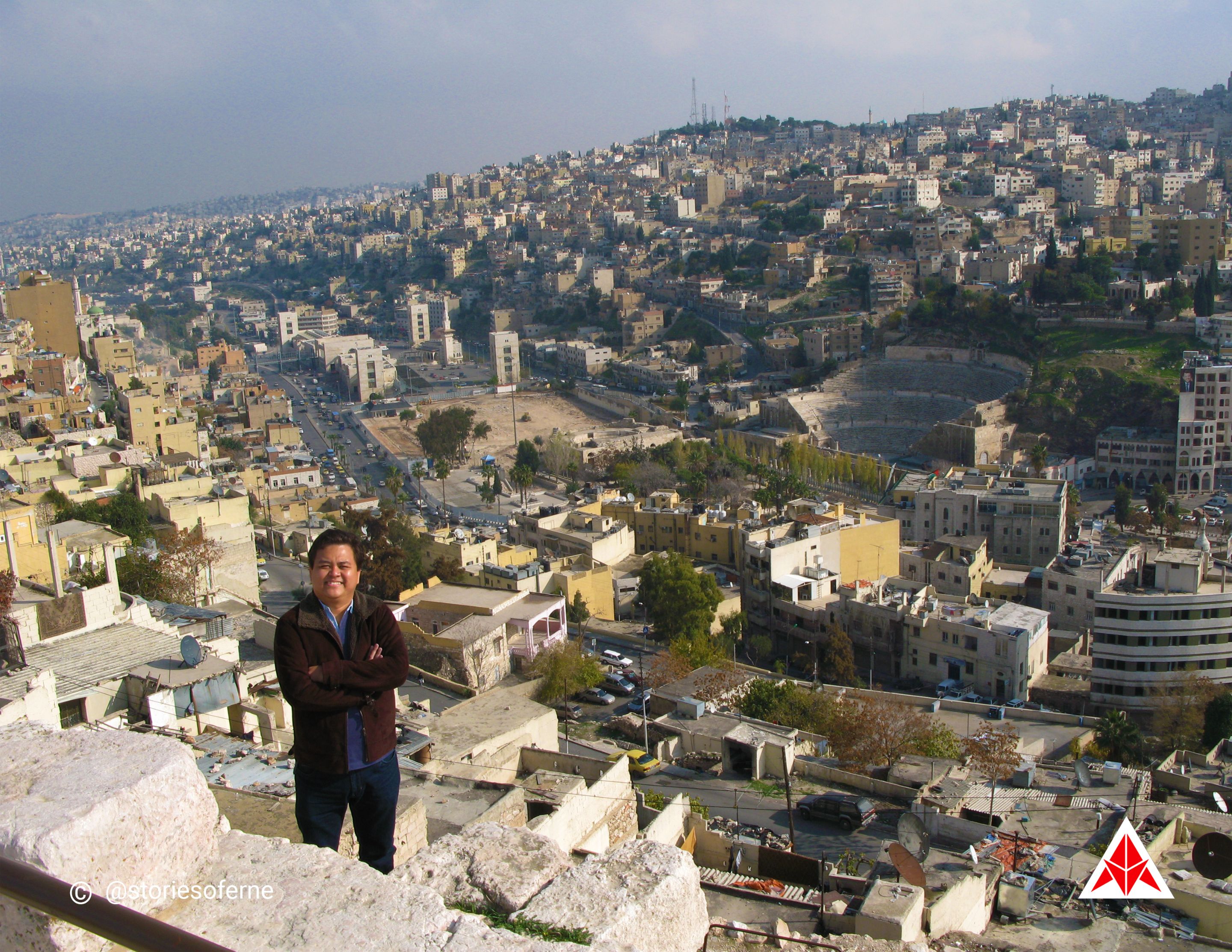
Overlooking the Spectacular Views of the City of Amman, Jordan
Not only was I able to discover a whole new world from the distant past in the form of the Amman Citadel, but I was also lavishly treated to the stunning panoramas, visual delights, and remarkable architecture of Amman, Jordan's capital city. Now, should I rephrase that as "hitting 2 birds with 1 stone"? You bet.
#Hive, what can you say about Amman Citadel's architecture? Do historical sites like this resonate with you? Which specific area on this heritage landmark caught your attention? Share your insights and let's talk in the comments.



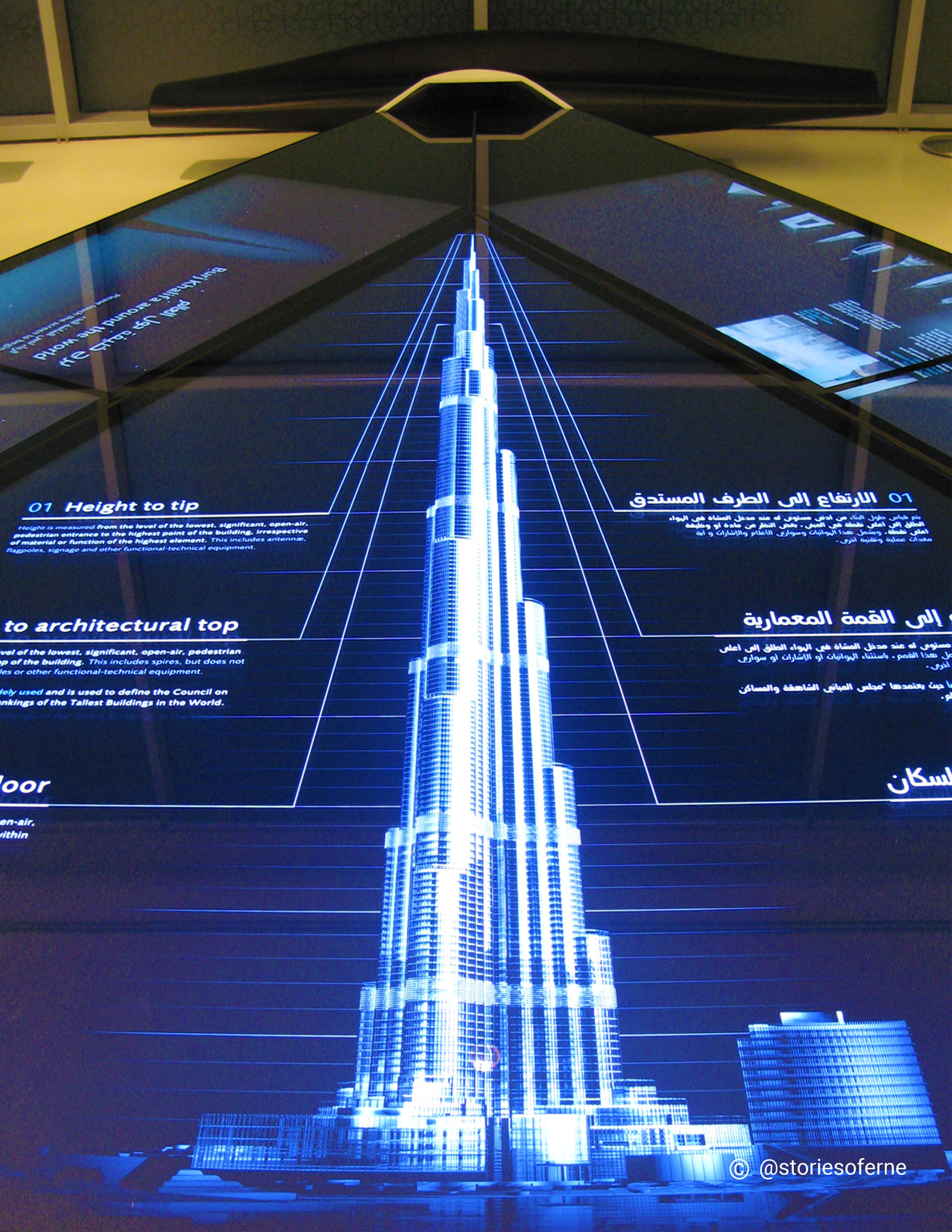

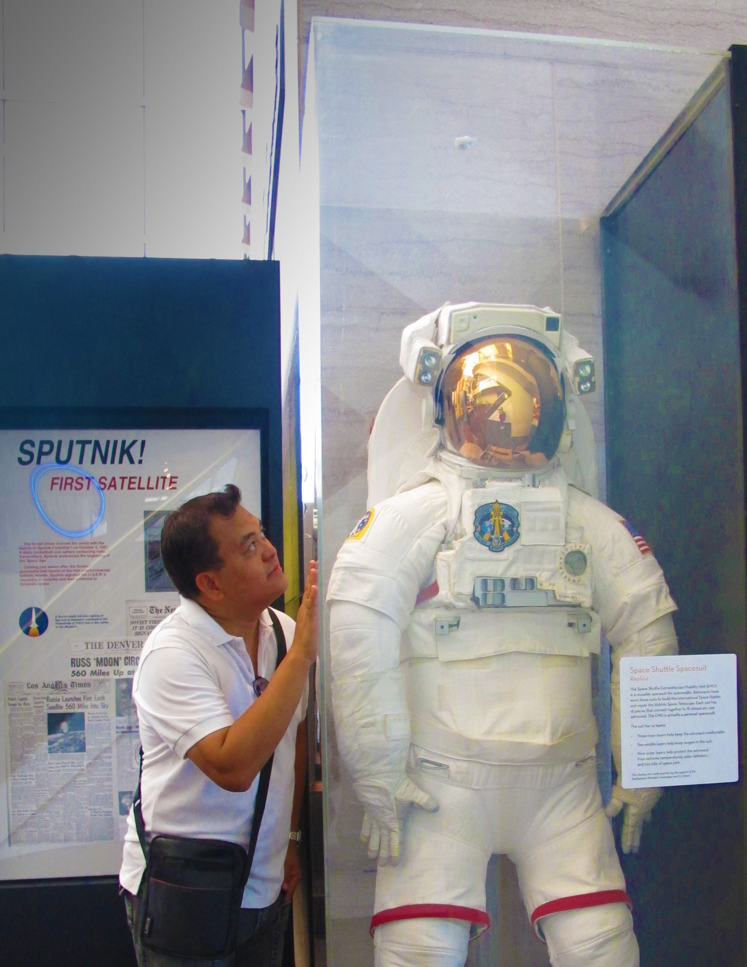


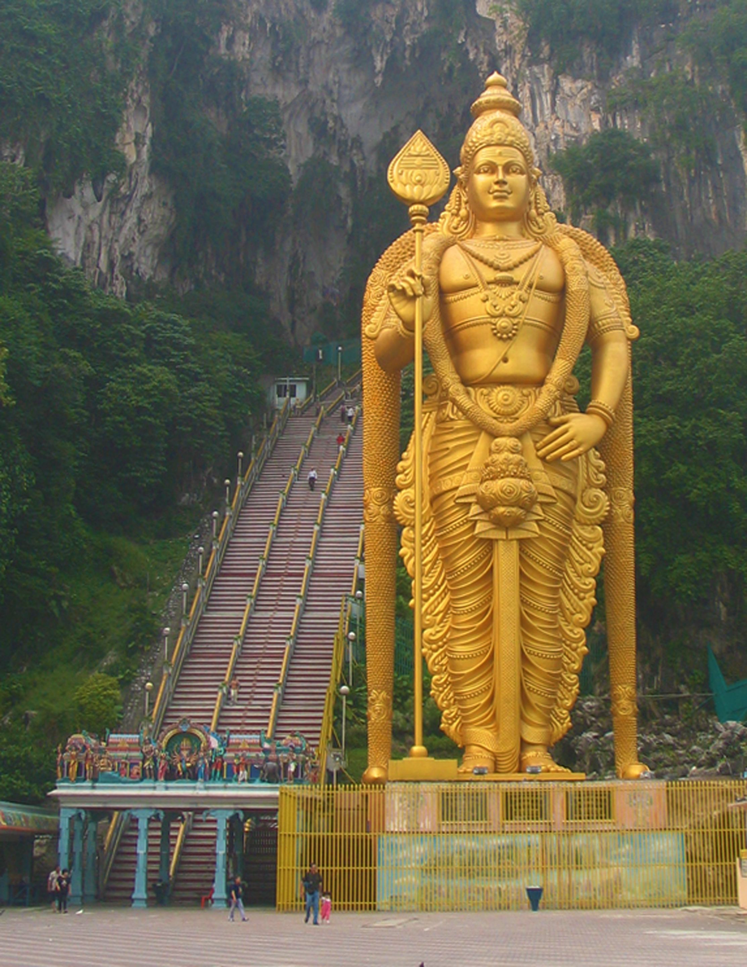

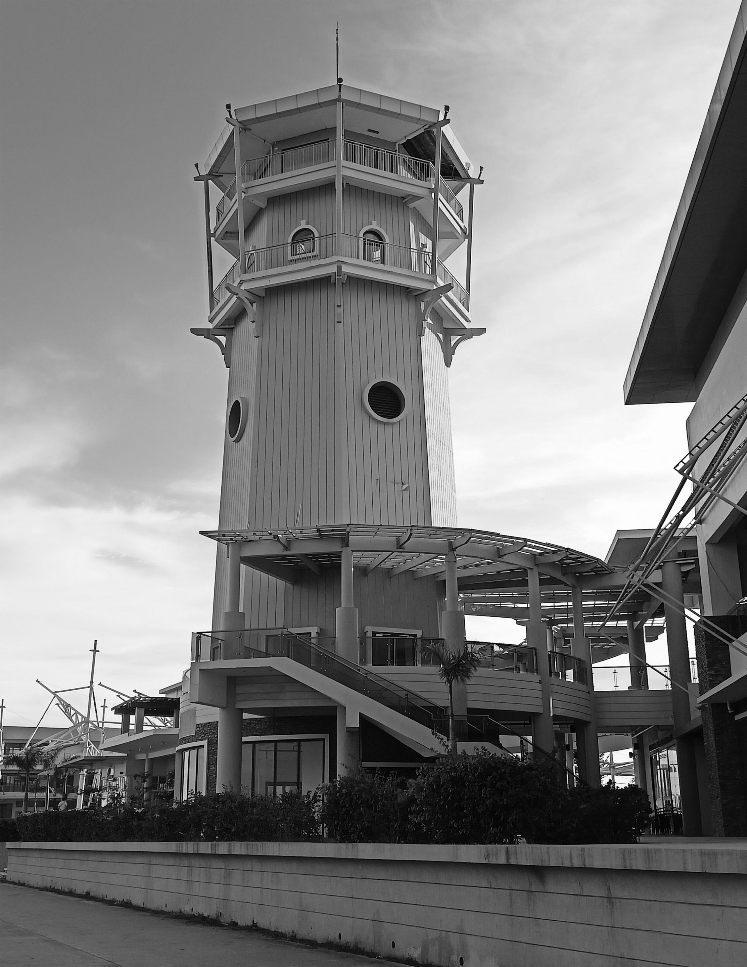
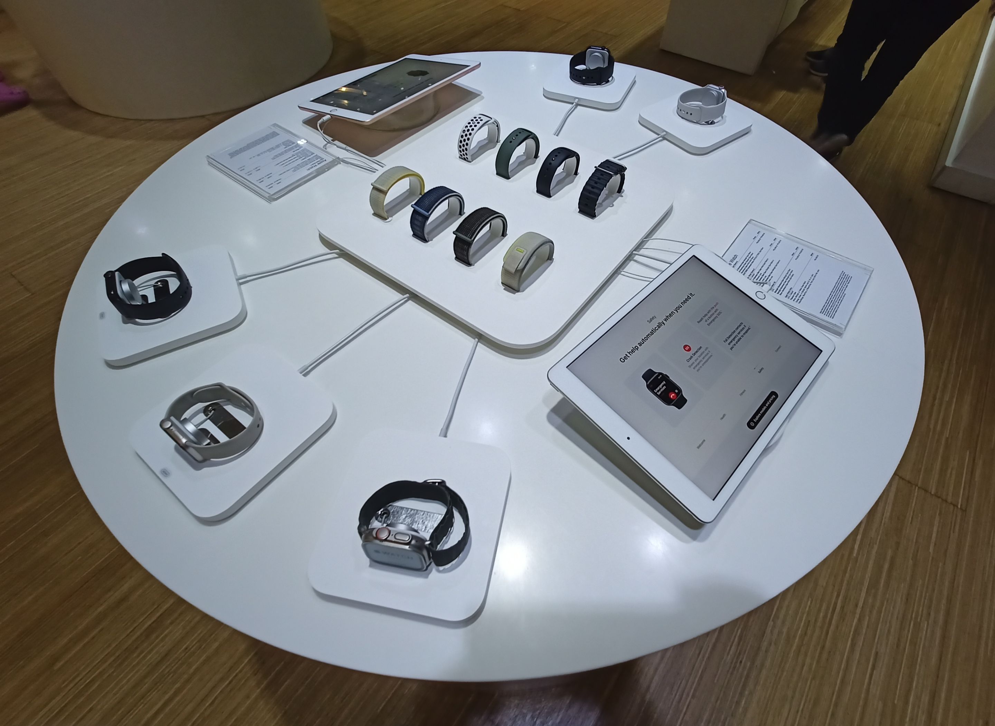
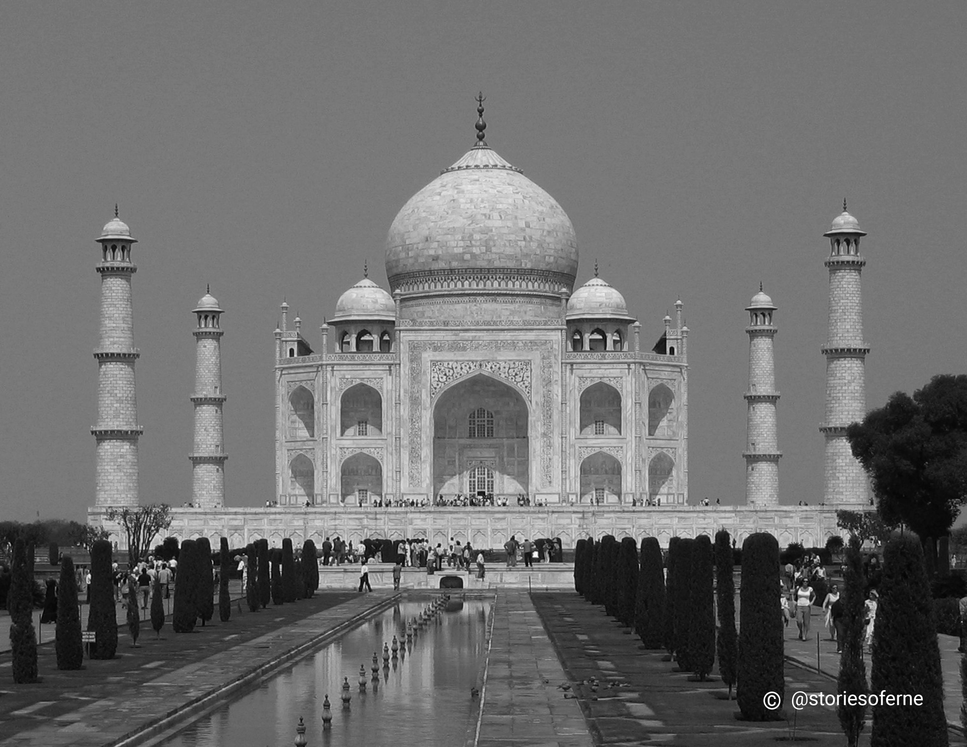
Comments